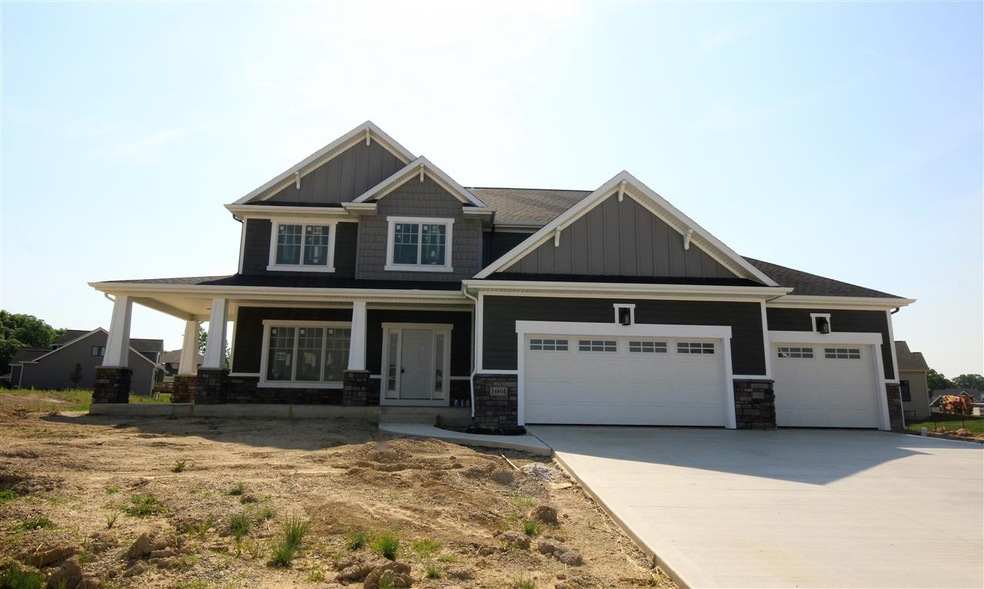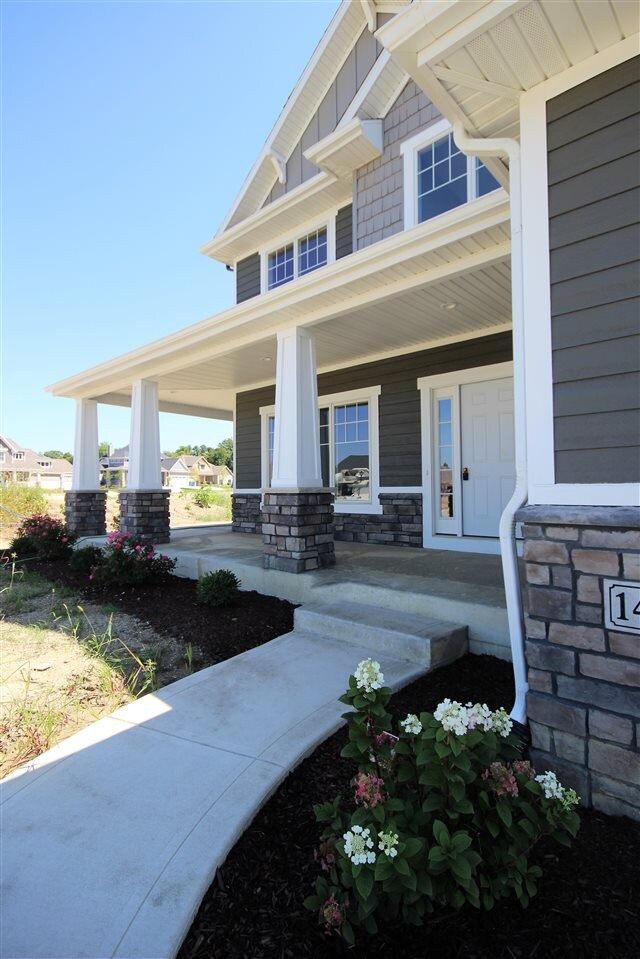
14804 Whisper Rock Blvd Fort Wayne, IN 46845
Highlights
- Open Floorplan
- Backs to Open Ground
- Covered patio or porch
- Cedar Canyon Elementary School Rated A-
- 1 Fireplace
- Walk-In Pantry
About This Home
As of January 2021Must see... Quality built by KAM Homes. Beautifully detailed 4000 total sq. ft. home w/4 Bedrooms, 2 full & 2 half bath home including finished basement! Open concept Kitchen featuring Custom Cabinets by D & B, Granite counters, dovetail drawers w/soft close, large Island for added counter space, Whirlpool Appliances (Stove, Microwave and Dishwasher) & a Walk-in pantry! There is a separate laundry Room including cabinets & 1/2 bath off the kitchen. On 2nd floor you will find 4 spacious Bedrooms & hall bath.....The master Suite & bath offer a large walk-in closet, Double vanities, garden tub & a ceramic walk-in shower. There is a full, finished, daylight lower level w/bar for extra entertaining space. Andersen windows, Rounded corners, Arched doorways, 9' first floor ceilings, painted woodwork and oversized 3 Car Garage too! Exterior walls spray foamed & insulated. Engineered floor system. 95% Energy efficient Furnace. Basic landscaping added in the front. Award winning NWAC Schools!
Home Details
Home Type
- Single Family
Est. Annual Taxes
- $4,624
Year Built
- Built in 2017
Lot Details
- 0.32 Acre Lot
- Lot Dimensions are 70x149x60x62x140
- Backs to Open Ground
- Level Lot
HOA Fees
- $29 Monthly HOA Fees
Parking
- 3 Car Attached Garage
- Garage Door Opener
- Off-Street Parking
Home Design
- Stone Exterior Construction
- Vinyl Construction Material
Interior Spaces
- 2-Story Property
- Open Floorplan
- Bar
- 1 Fireplace
- Entrance Foyer
- Fire and Smoke Detector
Kitchen
- Walk-In Pantry
- Gas Oven or Range
- Kitchen Island
- Built-In or Custom Kitchen Cabinets
- Disposal
Bedrooms and Bathrooms
- 4 Bedrooms
- En-Suite Primary Bedroom
- Walk-In Closet
- Double Vanity
- Bathtub With Separate Shower Stall
Laundry
- Laundry on main level
- Washer and Gas Dryer Hookup
Finished Basement
- Basement Fills Entire Space Under The House
- 1 Bathroom in Basement
- Natural lighting in basement
Outdoor Features
- Covered patio or porch
Utilities
- Forced Air Heating and Cooling System
- Heating System Uses Gas
Community Details
- Built by AKM Enterprises, Inc
Listing and Financial Details
- Assessor Parcel Number 02-02-21-101-001.000-057
Ownership History
Purchase Details
Home Financials for this Owner
Home Financials are based on the most recent Mortgage that was taken out on this home.Purchase Details
Home Financials for this Owner
Home Financials are based on the most recent Mortgage that was taken out on this home.Purchase Details
Home Financials for this Owner
Home Financials are based on the most recent Mortgage that was taken out on this home.Similar Homes in Fort Wayne, IN
Home Values in the Area
Average Home Value in this Area
Purchase History
| Date | Type | Sale Price | Title Company |
|---|---|---|---|
| Warranty Deed | -- | Meridian Title Corp | |
| Warranty Deed | -- | Fidelity Natl Title Co Llc | |
| Warranty Deed | -- | Fidelity Natl Title Co Llc | |
| Deed | $72,900 | -- | |
| Warranty Deed | $72,900 | Liberty Title & Escrow Co |
Mortgage History
| Date | Status | Loan Amount | Loan Type |
|---|---|---|---|
| Open | $340,000 | New Conventional | |
| Previous Owner | $303,120 | No Value Available | |
| Previous Owner | $300,000 | Commercial | |
| Previous Owner | $283,725 | Small Business Administration |
Property History
| Date | Event | Price | Change | Sq Ft Price |
|---|---|---|---|---|
| 01/14/2021 01/14/21 | Sold | $440,000 | -2.2% | $116 / Sq Ft |
| 12/21/2020 12/21/20 | Pending | -- | -- | -- |
| 12/12/2020 12/12/20 | For Sale | $450,000 | +19.0% | $118 / Sq Ft |
| 12/12/2018 12/12/18 | Sold | $378,000 | -3.1% | $99 / Sq Ft |
| 11/23/2018 11/23/18 | Pending | -- | -- | -- |
| 11/20/2018 11/20/18 | Price Changed | $389,900 | +1.3% | $102 / Sq Ft |
| 08/13/2018 08/13/18 | Price Changed | $384,900 | -3.8% | $101 / Sq Ft |
| 06/04/2018 06/04/18 | Price Changed | $399,900 | -2.4% | $105 / Sq Ft |
| 11/06/2017 11/06/17 | For Sale | $409,900 | -- | $108 / Sq Ft |
Tax History Compared to Growth
Tax History
| Year | Tax Paid | Tax Assessment Tax Assessment Total Assessment is a certain percentage of the fair market value that is determined by local assessors to be the total taxable value of land and additions on the property. | Land | Improvement |
|---|---|---|---|---|
| 2024 | $4,624 | $569,900 | $80,000 | $489,900 |
| 2022 | $4,168 | $506,100 | $80,000 | $426,100 |
| 2021 | $4,068 | $463,800 | $80,000 | $383,800 |
| 2020 | $4,112 | $454,100 | $80,000 | $374,100 |
| 2019 | $3,949 | $425,300 | $80,000 | $345,300 |
| 2018 | $3,340 | $360,700 | $80,000 | $280,700 |
| 2017 | $79 | $1,300 | $1,300 | $0 |
| 2016 | $75 | $1,300 | $1,300 | $0 |
Agents Affiliated with this Home
-

Seller's Agent in 2021
Ken Steury
Coldwell Banker Real Estate Group
(260) 969-2750
72 Total Sales
-

Buyer's Agent in 2021
Sara Jane Scott
North Eastern Group Realty
(260) 466-3072
73 Total Sales
-

Seller's Agent in 2018
Thomas Cheviron
eXp Realty, LLC
(888) 611-3912
81 Total Sales
-

Buyer's Agent in 2018
Tony Picillo
Coldwell Banker Real Estate Gr
(260) 486-1300
48 Total Sales
Map
Source: Indiana Regional MLS
MLS Number: 201750485
APN: 02-02-21-101-001.000-057
- 119 Artisan Pass
- 284 Savo Rock Ct
- 15150 Andertone Cove
- 102 Elderwood Ct
- 170 Wave Rock Run
- 15114 Dunton Rd
- 381 Elderwood Ct
- 379 Alderberry Ct
- 15727 Tawney Eagle Cove
- 658 Gatcombe Run
- 860 Bingham Pass
- 14205 Dunton Rd
- 882 Bingham Pass
- 335 Ephron Ct
- 142 Haxsted Crossover
- 110 Tawney Eagle Ct
- 1005 Midnight Chase Grove
- 626 Gatcombe Run
- 1027 Midnight Chase Grove Unit 36
- 670 Gatcombe Run






