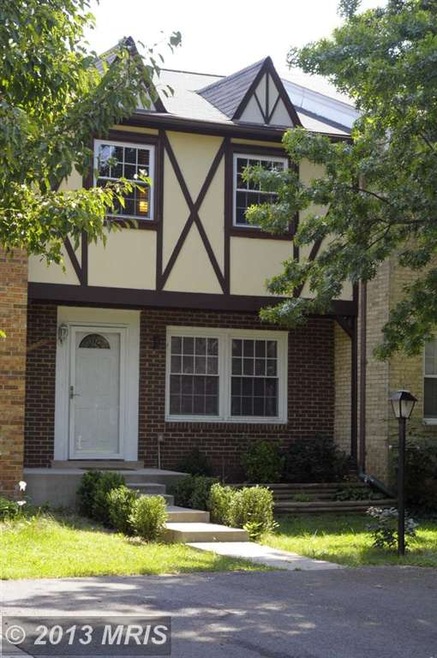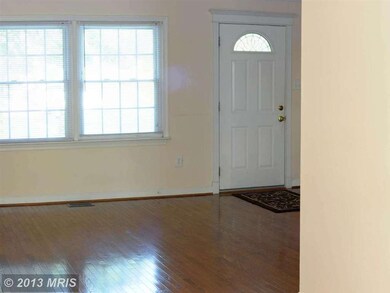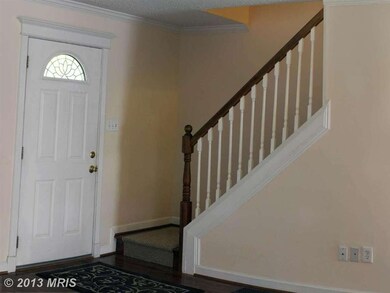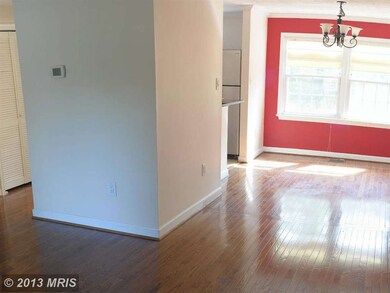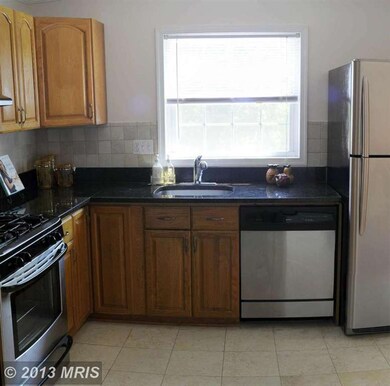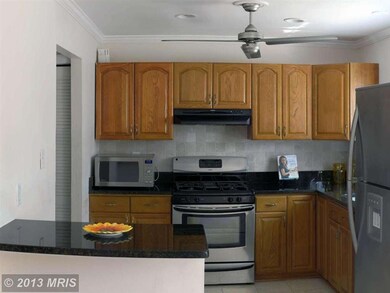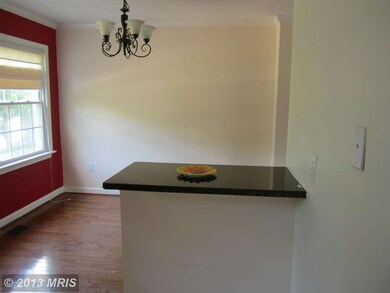
14805 Hatfield Square Centreville, VA 20120
Highlights
- Open Floorplan
- Colonial Architecture
- Upgraded Countertops
- Westfield High School Rated A-
- Wood Flooring
- Game Room
About This Home
As of June 2025Move-in ready! Lovely 3 bdrm updated town home in great location; SHORT WALK TO PARK-AND-RIDE! hrdwd floors, gourmet kitchen with granite counter tops, updated cabinets and SS appliances, sep dining rm and large living rm. All baths updated; 3-full and 1 half. Lg. rec. room in the LL with util. rm and walk-out to fenced yard. Patio and shed. Driveway +1 assigned spt. New Roof! Open House 8/11 1-4
Last Agent to Sell the Property
Athena Keifer
Weichert, REALTORS Listed on: 08/05/2013

Townhouse Details
Home Type
- Townhome
Est. Annual Taxes
- $2,293
Year Built
- Built in 1968 | Remodeled in 2008
Lot Details
- 2,400 Sq Ft Lot
- Two or More Common Walls
- Property is Fully Fenced
- Property is in very good condition
HOA Fees
- $57 Monthly HOA Fees
Home Design
- Colonial Architecture
- Asphalt Roof
Interior Spaces
- 1,200 Sq Ft Home
- Property has 3 Levels
- Open Floorplan
- Crown Molding
- Window Treatments
- Living Room
- Dining Room
- Game Room
- Utility Room
- Wood Flooring
Kitchen
- Oven
- Microwave
- Ice Maker
- Dishwasher
- Upgraded Countertops
- Disposal
Bedrooms and Bathrooms
- 3 Bedrooms
- En-Suite Primary Bedroom
- En-Suite Bathroom
- 3.5 Bathrooms
Laundry
- Laundry Room
- Dryer
- Washer
Finished Basement
- Walk-Out Basement
- Rear Basement Entry
- Basement with some natural light
Parking
- Parking Space Number Location: 2160
- Driveway
- 1 Assigned Parking Space
Outdoor Features
- Patio
- Shed
Utilities
- Forced Air Heating and Cooling System
- Vented Exhaust Fan
- Natural Gas Water Heater
Listing and Financial Details
- Tax Lot 217
- Assessor Parcel Number 54-3-4- -217
Community Details
Overview
- Association fees include trash, snow removal
Amenities
- Common Area
Recreation
- Community Playground
Ownership History
Purchase Details
Home Financials for this Owner
Home Financials are based on the most recent Mortgage that was taken out on this home.Purchase Details
Home Financials for this Owner
Home Financials are based on the most recent Mortgage that was taken out on this home.Purchase Details
Purchase Details
Home Financials for this Owner
Home Financials are based on the most recent Mortgage that was taken out on this home.Purchase Details
Home Financials for this Owner
Home Financials are based on the most recent Mortgage that was taken out on this home.Purchase Details
Home Financials for this Owner
Home Financials are based on the most recent Mortgage that was taken out on this home.Similar Homes in Centreville, VA
Home Values in the Area
Average Home Value in this Area
Purchase History
| Date | Type | Sale Price | Title Company |
|---|---|---|---|
| Deed | $510,000 | None Listed On Document | |
| Deed | $390,000 | Fidelity National Title | |
| Gift Deed | -- | None Available | |
| Warranty Deed | $310,000 | -- | |
| Warranty Deed | $275,000 | -- | |
| Deed | $95,445 | -- |
Mortgage History
| Date | Status | Loan Amount | Loan Type |
|---|---|---|---|
| Open | $408,000 | New Conventional | |
| Previous Owner | $268,300 | New Conventional | |
| Previous Owner | $304,385 | FHA | |
| Previous Owner | $280,900 | VA | |
| Previous Owner | $192,500 | Adjustable Rate Mortgage/ARM | |
| Previous Owner | $45,600 | Credit Line Revolving | |
| Previous Owner | $31,000 | Stand Alone Second | |
| Previous Owner | $90,650 | No Value Available |
Property History
| Date | Event | Price | Change | Sq Ft Price |
|---|---|---|---|---|
| 06/02/2025 06/02/25 | Sold | $510,000 | 0.0% | $425 / Sq Ft |
| 05/06/2025 05/06/25 | Pending | -- | -- | -- |
| 05/02/2025 05/02/25 | For Sale | $510,000 | +30.8% | $425 / Sq Ft |
| 10/14/2022 10/14/22 | Sold | $390,000 | -2.5% | $325 / Sq Ft |
| 10/02/2022 10/02/22 | Pending | -- | -- | -- |
| 09/19/2022 09/19/22 | For Sale | $400,000 | +29.0% | $333 / Sq Ft |
| 09/26/2013 09/26/13 | Sold | $310,000 | -1.6% | $258 / Sq Ft |
| 08/10/2013 08/10/13 | Pending | -- | -- | -- |
| 08/05/2013 08/05/13 | For Sale | $315,000 | -- | $263 / Sq Ft |
Tax History Compared to Growth
Tax History
| Year | Tax Paid | Tax Assessment Tax Assessment Total Assessment is a certain percentage of the fair market value that is determined by local assessors to be the total taxable value of land and additions on the property. | Land | Improvement |
|---|---|---|---|---|
| 2024 | $5,011 | $432,520 | $130,000 | $302,520 |
| 2023 | $4,758 | $421,590 | $120,000 | $301,590 |
| 2022 | $4,511 | $394,490 | $110,000 | $284,490 |
| 2021 | $4,056 | $345,590 | $95,000 | $250,590 |
| 2020 | $4,058 | $342,880 | $95,000 | $247,880 |
| 2019 | $3,739 | $315,960 | $85,000 | $230,960 |
| 2018 | $3,527 | $306,680 | $80,000 | $226,680 |
| 2017 | $3,403 | $293,130 | $75,000 | $218,130 |
| 2016 | $3,280 | $283,100 | $70,000 | $213,100 |
| 2015 | $3,159 | $283,100 | $70,000 | $213,100 |
| 2014 | $3,097 | $278,100 | $65,000 | $213,100 |
Agents Affiliated with this Home
-
C
Seller's Agent in 2025
Claudia Viana
Weichert Corporate
-
P
Buyer's Agent in 2025
Peter Lee
SEN Investment Realty
-
C
Seller's Agent in 2022
Candida Verrilli
Wright Realty, Inc.
-
S
Buyer's Agent in 2022
Steve Foster
Coldwell Banker (NRT-Southeast-MidAtlantic)
-
A
Seller's Agent in 2013
Athena Keifer
Weichert Corporate
-
M
Buyer's Agent in 2013
Marilyn Brennan
Long & Foster
Map
Source: Bright MLS
MLS Number: 1003637598
APN: 0543-04-0217
- 14824 Palmerston Square
- 14849 Leicester Ct
- 14855 Leicester Ct
- 14839 Hoxton Square
- 14870 Lambeth Square
- 14861 Lambeth Square
- 14710 Bentley Square
- 6147 Stonepath Cir
- 6073 Wycoff Square
- 6123 Rocky Way Ct
- 14906 Lady Madonna Ct
- 6376 James Harris Way
- 6046 Raina Dr
- 14800 Rydell Rd Unit 202
- 14804 Hancock Ct
- 14807 Rydell Rd Unit 303
- 14901 Rydell Rd Unit 201
- 5920 Gunther Ct
- 14804 Smethwick Place
- 14552 Woodgate Manor Place
