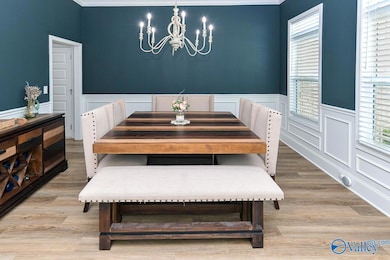14806 Commonwealth Dr Athens, AL 35613
Estimated payment $3,496/month
Total Views
1,846
6
Beds
4.5
Baths
3,816
Sq Ft
$165
Price per Sq Ft
Highlights
- Clubhouse
- Hearth Room
- 1 Fireplace
- Creekside Elementary School Rated A-
- Recreation Room
- Great Room
About This Home
Luxurious 6BR/4BA, 3,816sf home in Kingston Place packed w/upgrades! Quartz in Kit incl 8’x3.5’ island & 4’ laundry ctr w/cabs & shelving. Chef’s kit w/gas stove, tons of storage, tile in wet areas, LVP thru main. 3-car garage EV ready. Gas FP anchors open living. Motion-sensor closet lights, privacy fence, designer fixtures, serene colors & custom finishes show thoughtful design. Every space maximized for style & function—this home blends elegance, comfort & smart upgrades for today’s lifestyle.
Home Details
Home Type
- Single Family
Year Built
- Built in 2022
HOA Fees
- $32 Monthly HOA Fees
Home Design
- Slab Foundation
- Three Sided Brick Exterior Elevation
Interior Spaces
- 3,816 Sq Ft Home
- Property has 1 Level
- 1 Fireplace
- Entrance Foyer
- Great Room
- Sitting Room
- Breakfast Room
- Dining Room
- Home Office
- Recreation Room
- Utility Room
- Laundry Room
Kitchen
- Hearth Room
- Butlers Pantry
- Gas Cooktop
- Microwave
- Dishwasher
- Disposal
Bedrooms and Bathrooms
- 6 Bedrooms
Parking
- 3 Car Attached Garage
- Garage Door Opener
- Driveway
Schools
- East Limestone Elementary School
- East Limestone High School
Utilities
- Two cooling system units
- Heating Available
- Underground Utilities
- Water Heater
Additional Features
- Covered Patio or Porch
- Landscaped with Trees
Listing and Financial Details
- Tax Lot 184
- Assessor Parcel Number 0904200005003000
Community Details
Overview
- Hughes Properties Association
- Built by MURPHY HOMES INC
- Kingston Place Subdivision
- Electric Vehicle Charging Station
Amenities
- Common Area
- Clubhouse
Map
Create a Home Valuation Report for This Property
The Home Valuation Report is an in-depth analysis detailing your home's value as well as a comparison with similar homes in the area
Home Values in the Area
Average Home Value in this Area
Tax History
| Year | Tax Paid | Tax Assessment Tax Assessment Total Assessment is a certain percentage of the fair market value that is determined by local assessors to be the total taxable value of land and additions on the property. | Land | Improvement |
|---|---|---|---|---|
| 2024 | $1,840 | $60,860 | $0 | $0 |
| 2023 | $1,803 | $58,900 | $0 | $0 |
| 2022 | $1,443 | $47,100 | $0 | $0 |
| 2021 | $300 | $10,000 | $0 | $0 |
| 2020 | $297 | $9,900 | $0 | $0 |
Source: Public Records
Property History
| Date | Event | Price | List to Sale | Price per Sq Ft |
|---|---|---|---|---|
| 10/07/2025 10/07/25 | Price Changed | $629,500 | -1.6% | $165 / Sq Ft |
| 09/23/2025 09/23/25 | Price Changed | $639,500 | -1.5% | $168 / Sq Ft |
| 09/11/2025 09/11/25 | For Sale | $649,000 | -- | $170 / Sq Ft |
Source: ValleyMLS.com
Purchase History
| Date | Type | Sale Price | Title Company |
|---|---|---|---|
| Warranty Deed | $501,260 | Attorney Only |
Source: Public Records
Mortgage History
| Date | Status | Loan Amount | Loan Type |
|---|---|---|---|
| Open | $501,260 | Construction |
Source: Public Records
Source: ValleyMLS.com
MLS Number: 21898927
APN: 0904200005003000
Nearby Homes
- 14735 Commonwealth Dr
- Greenridge C Capshaw Rd
- McKinley A Capshaw Rd
- Thorton B Capshaw Rd
- Flagstaff - B1 Capshaw Rd
- 25390 Castlebury Dr
- 25165 Kingston Dr
- Arlington - B Newby Chapel Rd
- Flagstaff B1 Capshaw Rd
- 14866 Capstone Ln
- 15240 Tyler Mill Dr
- 1.6 Highway 72
- 15030 Capstone Ln
- Trevi Plan at Craft Springs
- Charle Plan at Craft Springs
- Independence II Plan at Craft Springs
- Brio Plan at Craft Springs
- Halle Plan at Craft Springs
- 14690 Birchbark St
- Lot 12 Walter Lee Dr
- 15230 Mill Valley Dr
- 15434 Mill Valley Dr
- 26074 Capshaw Rd
- 15580 Ruthie Lynn Dr Unit A
- 14980 Westmeade Ln
- 26390 U S 72
- 15733 Ruthie Lynn Dr
- 15747 Ruthie Lynn Dr Unit B
- 14705 Greenleaf Dr
- 14704 Greenleaf Dr
- 14741 Greenleaf Dr
- 25861 Caldera Dr
- 13735 Callaway Dr
- 25861 - Lot 33 Caldera Dr
- 27998 Cross Gate Dr
- 24707 Rolling Vista Dr
- 24603 Rolling Vista Dr
- 13291 Arbor Ridge
- 13546 Continental Rd
- 16656 Bellewood Dr







