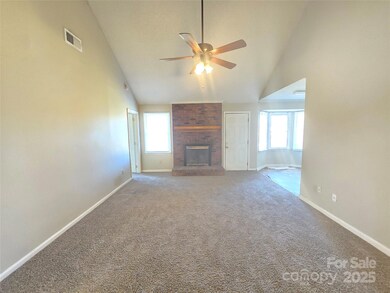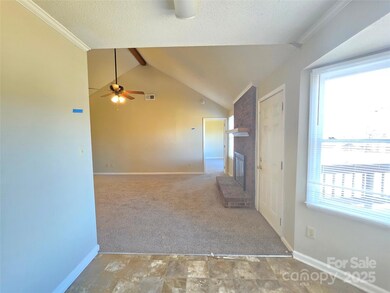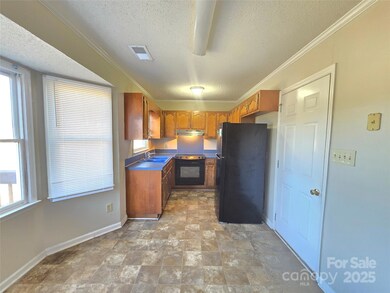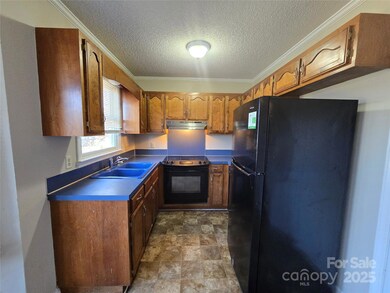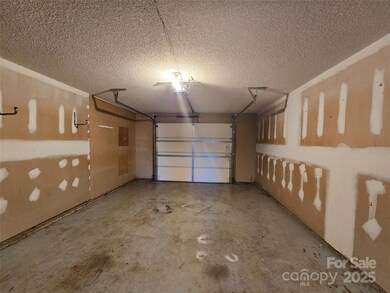
14806 Karina Falls Ct Charlotte, NC 28273
Yorkshire NeighborhoodHighlights
- Laundry Room
- Central Heating and Cooling System
- 1 Car Garage
- 1-Story Property
About This Home
As of April 2025Multi offers Highest and best by Friday 12 noon. This charming, rancher home offers an eat-in kitchen, a cozy fireplace in the living room, large primary bedroom and spacious secondary bedrooms and two full baths. Enjoy a relaxing evening on the back deck. Home needs some updating and repair, but great opportunity for instant equity. ARV 315,000 +++ Cash offers preferred. Hankin and Pack Preferred attorney. Corporate owned, need 30+ days to close. HOA $90 Semi Annually with Cedar MGT for Southbridge Forest Homeowners Assoc.
Last Agent to Sell the Property
360 REALTY Brokerage Email: kkgallop@yahoo.com License #264979 Listed on: 02/11/2025
Home Details
Home Type
- Single Family
Est. Annual Taxes
- $2,247
Year Built
- Built in 1993
HOA Fees
- $15 Monthly HOA Fees
Parking
- 1 Car Garage
- Driveway
Home Design
- Slab Foundation
- Composition Roof
- Vinyl Siding
Interior Spaces
- 961 Sq Ft Home
- 1-Story Property
- Family Room with Fireplace
- Laundry Room
Bedrooms and Bathrooms
- 3 Main Level Bedrooms
- 2 Full Bathrooms
Additional Features
- Property is zoned N1-A
- Central Heating and Cooling System
Community Details
- Southbridge Subdivision
- Mandatory home owners association
Listing and Financial Details
- Assessor Parcel Number 219-234-15
Ownership History
Purchase Details
Home Financials for this Owner
Home Financials are based on the most recent Mortgage that was taken out on this home.Purchase Details
Purchase Details
Home Financials for this Owner
Home Financials are based on the most recent Mortgage that was taken out on this home.Purchase Details
Purchase Details
Similar Homes in Charlotte, NC
Home Values in the Area
Average Home Value in this Area
Purchase History
| Date | Type | Sale Price | Title Company |
|---|---|---|---|
| Warranty Deed | $230,000 | Integrated Title | |
| Warranty Deed | $230,000 | Integrated Title | |
| Special Warranty Deed | -- | Os National Title | |
| Special Warranty Deed | -- | None Available | |
| Trustee Deed | $93,712 | None Available | |
| Deed | $90,500 | -- |
Mortgage History
| Date | Status | Loan Amount | Loan Type |
|---|---|---|---|
| Previous Owner | $993,738,000 | Future Advance Clause Open End Mortgage | |
| Previous Owner | $21,200 | Credit Line Revolving |
Property History
| Date | Event | Price | Change | Sq Ft Price |
|---|---|---|---|---|
| 07/26/2025 07/26/25 | For Sale | $330,000 | +43.5% | $290 / Sq Ft |
| 04/09/2025 04/09/25 | Sold | $230,000 | 0.0% | $239 / Sq Ft |
| 02/14/2025 02/14/25 | Pending | -- | -- | -- |
| 02/11/2025 02/11/25 | For Sale | $230,000 | 0.0% | $239 / Sq Ft |
| 01/27/2017 01/27/17 | Rented | $1,135 | 0.0% | -- |
| 01/17/2017 01/17/17 | Under Contract | -- | -- | -- |
| 01/05/2017 01/05/17 | For Rent | $1,135 | +11.3% | -- |
| 05/30/2013 05/30/13 | Rented | $1,020 | 0.0% | -- |
| 05/30/2013 05/30/13 | For Rent | $1,020 | -- | -- |
Tax History Compared to Growth
Tax History
| Year | Tax Paid | Tax Assessment Tax Assessment Total Assessment is a certain percentage of the fair market value that is determined by local assessors to be the total taxable value of land and additions on the property. | Land | Improvement |
|---|---|---|---|---|
| 2023 | $2,247 | $276,500 | $80,000 | $196,500 |
| 2022 | $1,788 | $172,300 | $55,000 | $117,300 |
| 2021 | $1,777 | $172,300 | $55,000 | $117,300 |
| 2020 | $1,770 | $172,300 | $55,000 | $117,300 |
| 2019 | $1,754 | $172,300 | $55,000 | $117,300 |
| 2018 | $1,695 | $123,600 | $35,000 | $88,600 |
| 2017 | $1,663 | $123,600 | $35,000 | $88,600 |
| 2016 | $1,653 | $123,600 | $35,000 | $88,600 |
| 2015 | $1,642 | $123,600 | $35,000 | $88,600 |
| 2014 | $1,650 | $123,600 | $35,000 | $88,600 |
Agents Affiliated with this Home
-
J
Seller's Agent in 2025
Johny Parra
Citywide Group Inc
-
K
Seller's Agent in 2025
Kriston Ashley
360 REALTY
-
J
Seller Co-Listing Agent in 2025
Juan Guzman
Citywide Group Inc
-
D
Seller's Agent in 2017
Danielle Edinger
Invitation Homes Realty LLC
-
J
Seller's Agent in 2013
Jennifer Stoops
Park Avenue Properties, LLC
Map
Source: Canopy MLS (Canopy Realtor® Association)
MLS Number: 4222149
APN: 219-234-15
- 12014 Belmont Mansion Dr
- 14124 Southbridge Forest Dr
- 14922 Rolling Sky Dr
- 14150 Southbridge Forest Dr
- 14802 Rolling Sky Dr
- 14739 Cane Field Dr
- 14130 Misty Brook Ln
- 10120 Berkeley Castle Dr
- 14505 Rhodes Hall Dr
- 14211 Harlequin Dr
- 14406 Gadwall Ct
- 11510 Wrigley Mansion Dr
- 14021 Harlequin Dr
- 13617 Merton Woods Ln
- 16404 Wavenly House Dr
- 14734 Rivergate Pkwy
- 13505 Walkers Creek Dr
- 14115 Canvasback Dr
- 16200 Winfield Hall Dr
- 516 Fair Oaks Dr

