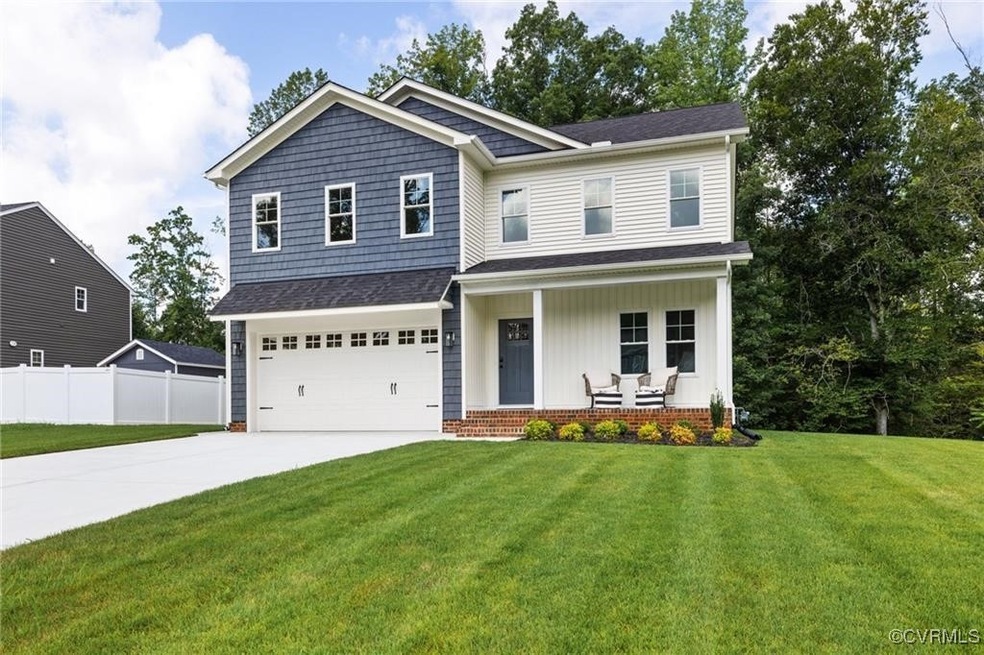
14806 Tosh Terrace Chester, VA 23831
Windsor Hills NeighborhoodHighlights
- New Construction
- Deck
- High Ceiling
- Custom Home
- Main Floor Bedroom
- Solid Surface Countertops
About This Home
As of April 2025MOVE IN READY NEW CONSTRUCTION IN CHESTERFIELD COUNTY. This 5 bedroom 3 bath home features 2 primary suites, with 1 on the first floor. Easy access to Chesterfield, Colonial Heights, Henrico, Fort Greg Adams, Richmond International Airport, and Interstates 295/95. This low maintenance NEW home features large eat in kitchen with quartz countertops, upgraded 42 inch cabinetry, kitchen island, breakfast bar, recessed lighting, gas cooking range, laminate hardwood flooring, ceiling fans, sizeable mud room, luxury primary bathroom with oversized shower and separate garden tub, double bowl vanity sinks, tankless gas powered water heater, upstairs dedicated laundry room, direct entry 2 car garage with automatic door opener, and a large elevated rear deck with loads of natural privacy in the back yard. Home is NEW CONSTRUCTION in an already established and vibrant neighborhood. No need to listen to nail guns and generators on Saturday!
Last Agent to Sell the Property
Metro Realty Services Inc License #0225084008 Listed on: 02/26/2025
Home Details
Home Type
- Single Family
Est. Annual Taxes
- $2,318
Year Built
- Built in 2024 | New Construction
Lot Details
- 0.55 Acre Lot
- Sprinkler System
- Zoning described as R12
Parking
- 2 Car Direct Access Garage
- Oversized Parking
- Garage Door Opener
- Driveway
Home Design
- Custom Home
- Craftsman Architecture
- Brick Exterior Construction
- Frame Construction
- Shingle Roof
- Composition Roof
- Vinyl Siding
Interior Spaces
- 2,820 Sq Ft Home
- 2-Story Property
- High Ceiling
- Ceiling Fan
- Recessed Lighting
- Crawl Space
Kitchen
- Oven
- Gas Cooktop
- Stove
- Microwave
- Dishwasher
- Kitchen Island
- Solid Surface Countertops
- Disposal
Flooring
- Carpet
- Vinyl
Bedrooms and Bathrooms
- 5 Bedrooms
- Main Floor Bedroom
- Walk-In Closet
- 3 Full Bathrooms
- Double Vanity
Outdoor Features
- Deck
- Exterior Lighting
- Front Porch
Schools
- Harrowgate Elementary School
- Carver Middle School
- Matoaca High School
Utilities
- Zoned Heating and Cooling
- Heating System Uses Natural Gas
- Tankless Water Heater
- Gas Water Heater
Community Details
- Greenbriar Woods Subdivision
Listing and Financial Details
- Tax Lot 6
- Assessor Parcel Number 792-63-91-35-800-000
Ownership History
Purchase Details
Home Financials for this Owner
Home Financials are based on the most recent Mortgage that was taken out on this home.Purchase Details
Similar Homes in the area
Home Values in the Area
Average Home Value in this Area
Purchase History
| Date | Type | Sale Price | Title Company |
|---|---|---|---|
| Deed | $495,000 | Fidelity National Title | |
| Deed | $495,000 | Fidelity National Title | |
| Warranty Deed | $577,500 | Attorney |
Mortgage History
| Date | Status | Loan Amount | Loan Type |
|---|---|---|---|
| Open | $470,000 | New Conventional | |
| Closed | $470,000 | New Conventional |
Property History
| Date | Event | Price | Change | Sq Ft Price |
|---|---|---|---|---|
| 04/24/2025 04/24/25 | Sold | $495,000 | -2.6% | $176 / Sq Ft |
| 03/26/2025 03/26/25 | Pending | -- | -- | -- |
| 02/26/2025 02/26/25 | For Sale | $508,000 | -- | $180 / Sq Ft |
Tax History Compared to Growth
Tax History
| Year | Tax Paid | Tax Assessment Tax Assessment Total Assessment is a certain percentage of the fair market value that is determined by local assessors to be the total taxable value of land and additions on the property. | Land | Improvement |
|---|---|---|---|---|
| 2025 | $4,164 | $467,900 | $75,000 | $392,900 |
| 2024 | $4,164 | $257,500 | $70,000 | $187,500 |
| 2023 | $619 | $68,000 | $68,000 | $0 |
| 2022 | $552 | $60,000 | $60,000 | $0 |
| 2021 | $504 | $53,000 | $53,000 | $0 |
| 2020 | $504 | $53,000 | $53,000 | $0 |
| 2019 | $485 | $51,000 | $51,000 | $0 |
Agents Affiliated with this Home
-
Steven Warriner
S
Seller's Agent in 2025
Steven Warriner
Metro Realty Services Inc
(804) 920-0771
1 in this area
24 Total Sales
-
Charles Coates

Seller Co-Listing Agent in 2025
Charles Coates
Metro Realty Services Inc
(804) 306-1789
5 in this area
18 Total Sales
-
Erika Cline

Buyer's Agent in 2025
Erika Cline
Real Broker LLC
(804) 929-8123
2 in this area
34 Total Sales
Map
Source: Central Virginia Regional MLS
MLS Number: 2504724
APN: 792-63-91-35-800-000
- 4415 Cara Hill Ln
- 15090 Horseshoe Bend Dr
- 14413 Botsford Ave
- 14831 Harrowgate Rd
- 15116 Alderwood Turn
- 4501 Exton Ln
- 4119 White Creek Cir
- 15001 Harrowgate Rd
- 4605 Greenbriar Dr
- 4018 White Creek Ct
- 4502 Edenton Place
- 4520 Eves Ln
- 14210 Cherry St
- 14413 Reisen Ln
- 14407 Reisen Ln
- 4720 Treely Rd
- 14106 Botsford Ave
- 4606 Oak Hollow Rd
- 4600 Hill Spring Terrace
- 3700 Nesting Way






