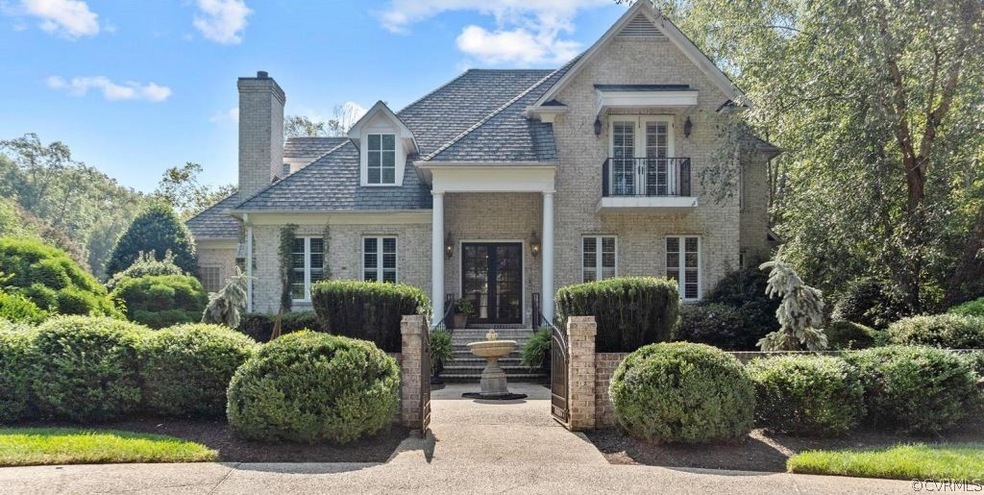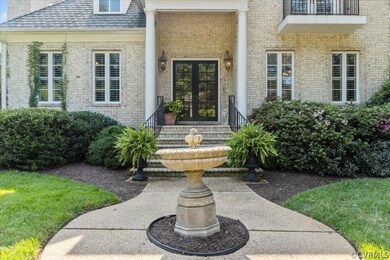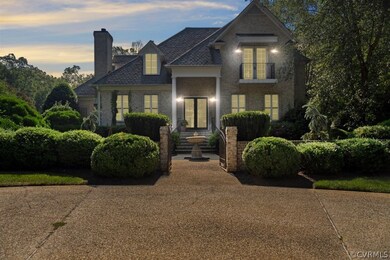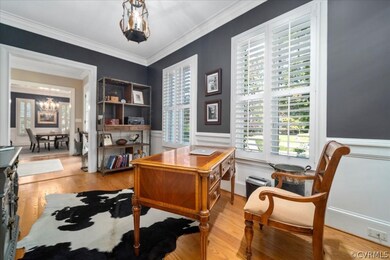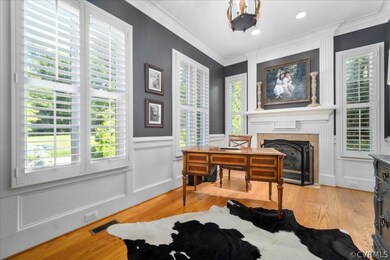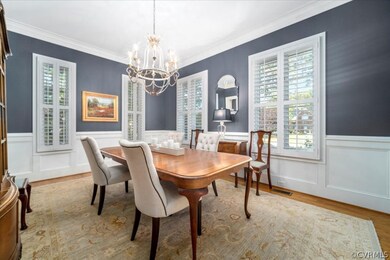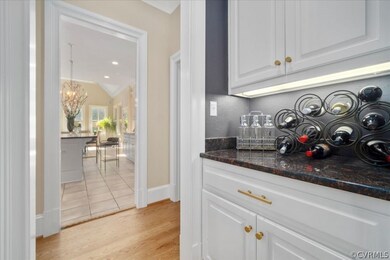
14807 Felbridge Way Midlothian, VA 23113
Westchester NeighborhoodHighlights
- Deck
- Wood Flooring
- 5 Fireplaces
- Bettie Weaver Elementary School Rated A-
- Main Floor Primary Bedroom
- Separate Formal Living Room
About This Home
As of November 2021This Country French Manor House, which was architect, designed and custom built, will blow you away with its spacious, open floor plan. Soaring ceilings, walls of glass, gorgeous wide-planked hardwood floors, floor-to-ceiling entry doors, huge skylights for watching the stars from the Great Room, and a large brick sunroom w/vaulted reclaimed wood ceiling that opens to a deck with FP, a grilling porch w/natural
gas, office, a tremendous 2-story Master Suite w/exercise room; jetted tub & walk-in shower! The lower living area with fireplace (1 of 5!) adjacent to the huge 3-car attached garage w/direct entry. PERFECT for in-law suite & multigeneration families! Lots of storage throughout.
Last Agent to Sell the Property
Cottage Street Realty LLC License #0225030213 Listed on: 09/01/2021
Last Buyer's Agent
Cottage Street Realty LLC License #0225030213 Listed on: 09/01/2021
Home Details
Home Type
- Single Family
Est. Annual Taxes
- $6,833
Year Built
- Built in 1999
Lot Details
- 1.28 Acre Lot
- Street terminates at a dead end
- Corner Lot
- Sprinkler System
- Zoning described as R25
HOA Fees
- $15 Monthly HOA Fees
Parking
- 3 Car Attached Garage
- Garage Door Opener
- Off-Street Parking
Home Design
- Brick Exterior Construction
- Asphalt Roof
Interior Spaces
- 5,063 Sq Ft Home
- 3-Story Property
- High Ceiling
- Recessed Lighting
- 5 Fireplaces
- Wood Burning Fireplace
- Fireplace Features Masonry
- Gas Fireplace
- Window Treatments
- French Doors
- Separate Formal Living Room
- Screened Porch
- Fire and Smoke Detector
Kitchen
- Breakfast Area or Nook
- Oven
- Cooktop
- Microwave
- Freezer
- Ice Maker
- Dishwasher
- Kitchen Island
- Disposal
Flooring
- Wood
- Partially Carpeted
- Laminate
- Tile
Bedrooms and Bathrooms
- 4 Bedrooms
- Primary Bedroom on Main
- Walk-In Closet
Finished Basement
- Walk-Out Basement
- Basement Fills Entire Space Under The House
Outdoor Features
- Balcony
- Deck
Schools
- Bettie Weaver Elementary School
- Midlothian Middle School
- Midlothian High School
Utilities
- Zoned Heating and Cooling
- Heating System Uses Natural Gas
- Heat Pump System
- Vented Exhaust Fan
- Gas Water Heater
Community Details
- Rosemont Subdivision
Listing and Financial Details
- Tax Lot 18
- Assessor Parcel Number 718-71-57-39-800-000
Ownership History
Purchase Details
Home Financials for this Owner
Home Financials are based on the most recent Mortgage that was taken out on this home.Purchase Details
Home Financials for this Owner
Home Financials are based on the most recent Mortgage that was taken out on this home.Purchase Details
Home Financials for this Owner
Home Financials are based on the most recent Mortgage that was taken out on this home.Purchase Details
Home Financials for this Owner
Home Financials are based on the most recent Mortgage that was taken out on this home.Similar Homes in Midlothian, VA
Home Values in the Area
Average Home Value in this Area
Purchase History
| Date | Type | Sale Price | Title Company |
|---|---|---|---|
| Warranty Deed | $979,000 | Atlantic Coast Stlmnt Svcs | |
| Warranty Deed | $800,000 | -- | |
| Warranty Deed | $698,081 | -- | |
| Warranty Deed | $701,501 | -- |
Mortgage History
| Date | Status | Loan Amount | Loan Type |
|---|---|---|---|
| Open | $260,000 | Credit Line Revolving | |
| Open | $783,200 | New Conventional | |
| Previous Owner | $535,900 | New Conventional | |
| Previous Owner | $50,000 | Credit Line Revolving | |
| Previous Owner | $543,750 | Adjustable Rate Mortgage/ARM | |
| Previous Owner | $650,000 | New Conventional | |
| Previous Owner | $123,000 | Credit Line Revolving | |
| Previous Owner | $417,000 | New Conventional | |
| Previous Owner | $560,000 | New Conventional |
Property History
| Date | Event | Price | Change | Sq Ft Price |
|---|---|---|---|---|
| 11/22/2021 11/22/21 | Sold | $979,000 | +0.4% | $193 / Sq Ft |
| 09/14/2021 09/14/21 | Pending | -- | -- | -- |
| 09/01/2021 09/01/21 | For Sale | $975,000 | +21.9% | $193 / Sq Ft |
| 10/14/2014 10/14/14 | Sold | $800,000 | +1.3% | $154 / Sq Ft |
| 09/07/2014 09/07/14 | Pending | -- | -- | -- |
| 05/14/2014 05/14/14 | For Sale | $789,900 | -- | $152 / Sq Ft |
Tax History Compared to Growth
Tax History
| Year | Tax Paid | Tax Assessment Tax Assessment Total Assessment is a certain percentage of the fair market value that is determined by local assessors to be the total taxable value of land and additions on the property. | Land | Improvement |
|---|---|---|---|---|
| 2025 | $9,803 | $1,098,600 | $170,700 | $927,900 |
| 2024 | $9,803 | $1,095,800 | $149,700 | $946,100 |
| 2023 | $8,379 | $920,800 | $144,700 | $776,100 |
| 2022 | $7,986 | $868,000 | $134,700 | $733,300 |
| 2021 | $6,899 | $719,300 | $132,700 | $586,600 |
| 2020 | $7,364 | $768,300 | $132,700 | $635,600 |
| 2019 | $6,975 | $734,200 | $130,700 | $603,500 |
| 2018 | $7,022 | $733,500 | $130,000 | $603,500 |
| 2017 | $7,025 | $726,600 | $130,000 | $596,600 |
| 2016 | $6,975 | $726,600 | $130,000 | $596,600 |
| 2015 | $7,000 | $726,600 | $130,000 | $596,600 |
| 2014 | $6,617 | $686,700 | $118,000 | $568,700 |
Agents Affiliated with this Home
-

Seller's Agent in 2021
Debbie Crevier Kent
Cottage Street Realty LLC
(571) 293-6923
2 in this area
1,093 Total Sales
-

Seller's Agent in 2014
Craig Via
Craig Via Realty & Relocation
(804) 389-6041
10 in this area
100 Total Sales
-

Buyer's Agent in 2014
Michelle Ferguson
Long & Foster
(804) 399-8479
44 Total Sales
Map
Source: Central Virginia Regional MLS
MLS Number: 2127096
APN: 718-71-57-39-800-000
- 14942 Bridge Spring Dr
- 2607 Founders Bridge Rd
- 16106 Founders Bridge Ct
- 1665 Ewing Park Loop
- 14471 W Salisbury Rd
- 507 Golden Haze Alley Unit 17-1
- 501 Golden Haze Alley Unit 16-1
- 14530 Gildenborough Dr
- 401 Quiet Breeze Alley Unit 58-1
- 15930 Misty Blue Alley
- 230 Quiet Breeze Alley
- 2600 Mulberry Row Rd
- 225 Golden Haze Alley Unit 5-1
- 213 Golden Haze Alley Unit 3-1
- 845 Dogwood Dell Ln
- 2940 Queenswood Rd
- 1813 Gildenborough Ct
- 13901 Dunkeld Terrace
- 13905 Durhamshire Ln
- 414 Michaux View Ct
