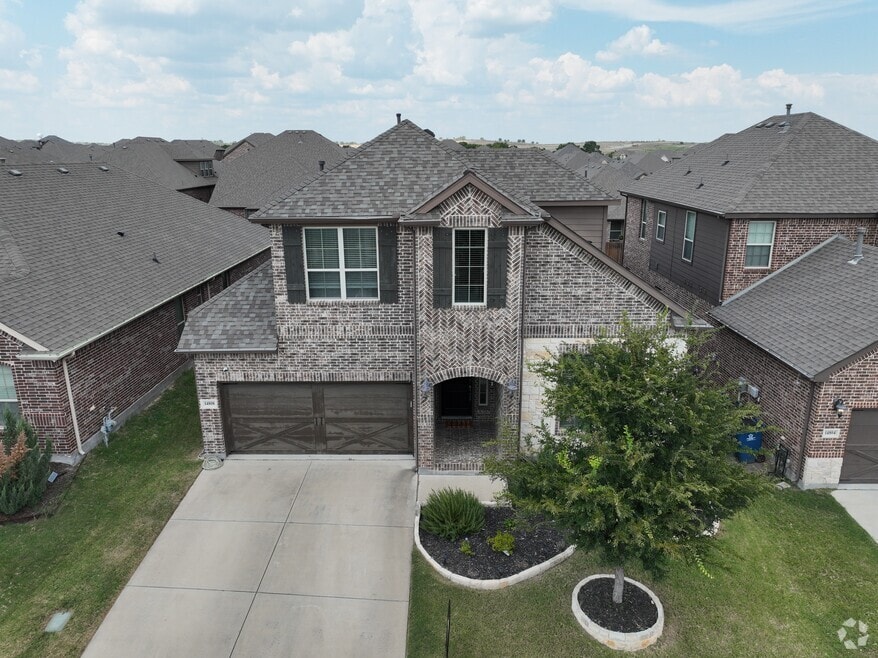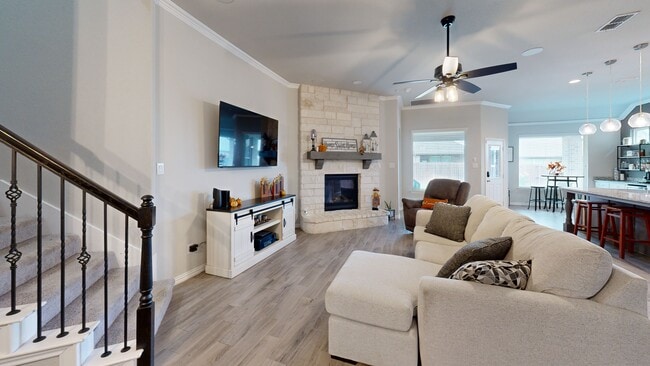
14808 Brettridge Dr Aledo, TX 76008
Lakewood NeighborhoodEstimated payment $4,074/month
Highlights
- Popular Property
- Fishing
- Clubhouse
- Don R Daniel Ninth Grade Campus Rated A
- Open Floorplan
- Traditional Architecture
About This Home
*MOTIVATED SELLER OPEN TO OFFERING SELLER CONCESSION TO ASSIT WITH CLOSING COSTS ON AN OFFER BY OFFER BASIS* Welcome to this stunning 5-bedroom, 4-bathroom home in the highly desirable Morningstar community within Aledo ISD. Designed with both comfort and style in mind, this two-story residence offers a functional open floor plan perfect for everyday living and entertaining. The main level features a dedicated office, a stylish wine and coffee bar, and a spacious primary suite with a luxurious ensuite bath. Upstairs, you’ll find a media room, a versatile bonus space, and generously sized walk-in closets that provide plenty of storage.
This home is equipped with smart home technology and immersive surround sound, blending modern convenience with high-end entertainment. The beautifully landscaped yard with a sprinkler system is perfect for outdoor gatherings or relaxing evenings at home.
Living in Morningstar means enjoying resort-style amenities, including a sparkling community pool, clubhouse, fishing ponds, and scenic walking trails with well-lit sidewalks. With space, modern upgrades, and access to one of the area’s most sought-after neighborhoods, this property is a rare find. The seller is motivated—schedule your private tour today.
Listing Agent
Relo Radar Brokerage Phone: 817-774-9077 License #0523527 Listed on: 09/02/2025
Home Details
Home Type
- Single Family
Est. Annual Taxes
- $12,586
Year Built
- Built in 2018
Lot Details
- 6,011 Sq Ft Lot
- Wood Fence
- Landscaped
- Interior Lot
- Sprinkler System
- Few Trees
HOA Fees
- $88 Monthly HOA Fees
Parking
- 2 Car Attached Garage
- Front Facing Garage
- Garage Door Opener
- Driveway
Home Design
- Traditional Architecture
- Brick Exterior Construction
- Slab Foundation
- Composition Roof
Interior Spaces
- 3,220 Sq Ft Home
- 2-Story Property
- Open Floorplan
- Ceiling Fan
- Decorative Lighting
- Raised Hearth
- Stone Fireplace
- Electric Fireplace
- Living Room with Fireplace
- Fire and Smoke Detector
Kitchen
- Eat-In Kitchen
- Double Oven
- Gas Cooktop
- Dishwasher
- Wine Cooler
- Kitchen Island
- Granite Countertops
- Disposal
Flooring
- Carpet
- Ceramic Tile
- Luxury Vinyl Plank Tile
Bedrooms and Bathrooms
- 5 Bedrooms
- Walk-In Closet
Laundry
- Laundry in Utility Room
- Washer and Dryer Hookup
Outdoor Features
- Covered Patio or Porch
- Rain Gutters
Schools
- Patricia Dean Boswell Mccall Elementary School
- Aledo High School
Utilities
- Central Heating and Cooling System
- High Speed Internet
- Cable TV Available
Listing and Financial Details
- Legal Lot and Block 14 / 60
- Assessor Parcel Number R000103896
Community Details
Overview
- Association fees include all facilities, management
- Prestige Star Management Association
- Morningstar Subdivision
Amenities
- Clubhouse
- Community Mailbox
Recreation
- Community Playground
- Community Pool
- Fishing
Map
Home Values in the Area
Average Home Value in this Area
Tax History
| Year | Tax Paid | Tax Assessment Tax Assessment Total Assessment is a certain percentage of the fair market value that is determined by local assessors to be the total taxable value of land and additions on the property. | Land | Improvement |
|---|---|---|---|---|
| 2025 | $11,379 | $485,700 | $90,000 | $395,700 |
| 2024 | $11,379 | $449,493 | -- | -- |
| 2023 | $11,379 | $408,630 | $0 | $0 |
| 2022 | $11,174 | $371,490 | $60,000 | $311,490 |
| 2021 | $11,780 | $371,490 | $60,000 | $311,490 |
| 2020 | $11,128 | $350,560 | $60,000 | $290,560 |
| 2019 | $8,097 | $350,560 | $60,000 | $290,560 |
| 2018 | $1,028 | $44,400 | $44,400 | $0 |
| 2017 | $51 | $2,154 | $2,154 | $0 |
Property History
| Date | Event | Price | List to Sale | Price per Sq Ft | Prior Sale |
|---|---|---|---|---|---|
| 10/19/2025 10/19/25 | Price Changed | $559,999 | -1.6% | $174 / Sq Ft | |
| 09/24/2025 09/24/25 | Price Changed | $569,000 | -1.0% | $177 / Sq Ft | |
| 09/02/2025 09/02/25 | For Sale | $575,000 | +9.5% | $179 / Sq Ft | |
| 07/16/2024 07/16/24 | Sold | -- | -- | -- | View Prior Sale |
| 06/13/2024 06/13/24 | Pending | -- | -- | -- | |
| 05/31/2024 05/31/24 | For Sale | $525,000 | 0.0% | $163 / Sq Ft | |
| 05/24/2024 05/24/24 | Pending | -- | -- | -- | |
| 04/18/2024 04/18/24 | For Sale | $525,000 | -- | $163 / Sq Ft |
Purchase History
| Date | Type | Sale Price | Title Company |
|---|---|---|---|
| Deed | -- | None Listed On Document | |
| Vendors Lien | -- | None Available |
Mortgage History
| Date | Status | Loan Amount | Loan Type |
|---|---|---|---|
| Open | $25,000 | Construction | |
| Previous Owner | $299,782 | New Conventional |
About the Listing Agent

Graduating from Texas A&M in 1999, Joshua did several internships in the Dallas/Fort Worth area before obtaining his Real Estate license in 2001. He worked in both residential real estate, investments and the Television/Film industry for 14 years in California before relocating back to Texas to join the family business. The Mills Real Estate Group, aka "Mills & Residential" is run by the seasoned Farm & Ranch broker David Mills, Joshua's father. Joshua also is the managing member and founder of
Josh's Other Listings
Source: North Texas Real Estate Information Systems (NTREIS)
MLS Number: 21047646
APN: 15282-060-014-00
- 14800 Star Creek Dr
- 14824 Angel Trace Dr
- 14841 Complacent Way
- 14825 Complacent Way
- 208 Mineral Point Dr
- 14828 Grissom Ave
- 14848 Grissom Ave
- 14829 Complacent Way
- 205 Mineral Point Dr Unit A
- 205 Mineral Point Dr
- 14852 Complacent Way
- 225 Palmerston Dr
- 14821 Reims Way
- 14900 Nightmist Rd
- 125 Gill Point Ln
- 237 Mineral Point Dr
- 14837 Nightmist Rd
- 14808 Reims Way
- 14829 Nightmist Rd
- 100 Welch Folly Ln
- 14837 Nightmist Rd
- 14924 Nightmist
- 1600 Narita Bend
- 13929 Watch Hill Ln
- 14436 Greymoore Cir
- 14405 Greymoore Cir
- 1920 Shumard Way
- 14441 Balmoral Place
- 1636 Prairie Ridge Rd
- 1833 Rolling Heights Ln
- 2240 Drake St
- 2357 Longspur Dr
- 13721 Parkline Way
- 13721 Parkline Way
- 13369 Hedgebrook Place
- 2129 Eastleigh Dr
- 189 Camouflage Cir
- 13320 White Settlement Rd Unit A
- 426 Willow Crossing E
- 120 Arrowhead St Unit B





