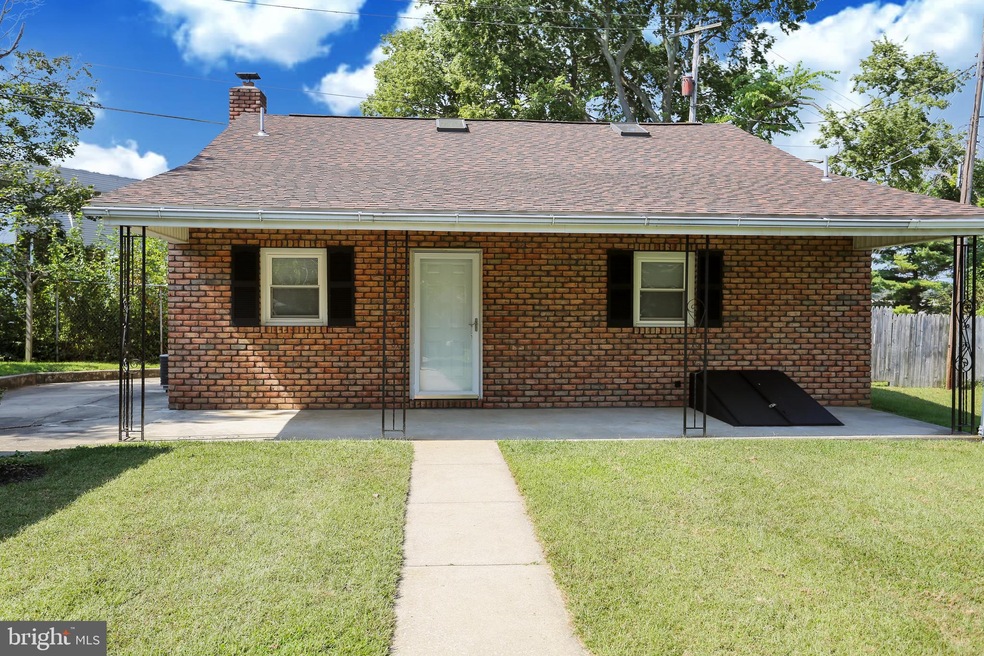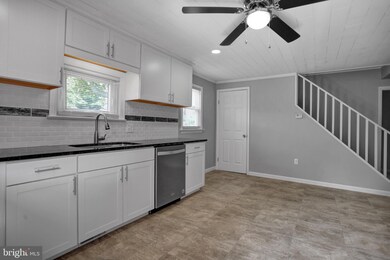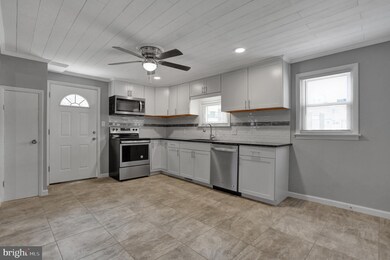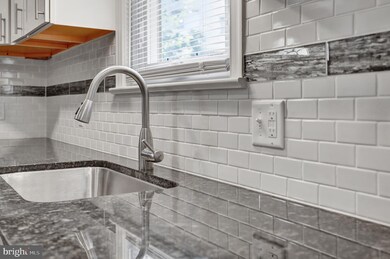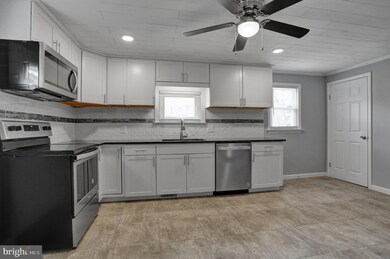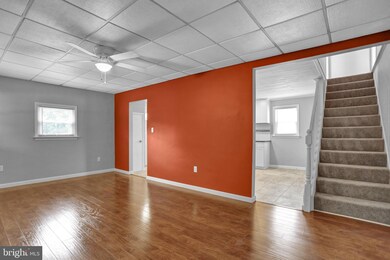
1481 Hancock Blvd Reading, PA 19607
Highlights
- Cape Cod Architecture
- Upgraded Countertops
- Oversized Parking
- No HOA
- 1 Car Detached Garage
- Crown Molding
About This Home
As of January 2020Renovated home in Governor Mifflin School District. Welcome to 1481 Hancock Blvd. A Custom Cape featuring 3 bedrooms, 2 full baths, and an oversized 1 car garage. Located on a quiet street in Kenhorst this Cape has been meticulously renovated and offers a spacious front yard and also privacy at patio on side and large covered front porch for relaxing. The living room is spacious and offers new wood flooring. The living area leads to the eat-in kitchen with brand new modern kitchen cabinets, upgraded granite counters and tile backsplash that looks amazing. New matching stainless range, dishwasher and microwave are included and a door that leads to a side patio for barbeques and enjoyment. The 1st floor also includes the master bedroom and large master bathroom that is completely new, includes a modern double sink vanity, double mirrors and new 5 ft shower. The second floor offers two more bedrooms and another full bathroom with new fixtures. The basement is partially finished with a laundry area and has plenty of space to finish for additional family room or workout area. This lovely Cape is within walking distance to Mifflin schools, shopping, and restaurants. Easy access to major routes and highways few quick commute.
Last Agent to Sell the Property
Iron Valley Real Estate of Berks Listed on: 12/26/2019

Home Details
Home Type
- Single Family
Est. Annual Taxes
- $3,614
Year Built
- Built in 1937
Lot Details
- 6,098 Sq Ft Lot
Parking
- 1 Car Detached Garage
- 3 Open Parking Spaces
- Oversized Parking
- Front Facing Garage
- Garage Door Opener
- Driveway
Home Design
- Cape Cod Architecture
- Brick Exterior Construction
- Frame Construction
- Architectural Shingle Roof
- Copper Plumbing
Interior Spaces
- 1,456 Sq Ft Home
- Property has 2 Levels
- Crown Molding
- Ceiling Fan
- Recessed Lighting
- Replacement Windows
- Partial Basement
Kitchen
- Electric Oven or Range
- Built-In Microwave
- Dishwasher
- Upgraded Countertops
Bedrooms and Bathrooms
Utilities
- Forced Air Heating and Cooling System
- 100 Amp Service
- Electric Water Heater
Community Details
- No Home Owners Association
Listing and Financial Details
- Tax Lot 1968
- Assessor Parcel Number 54-5305-05-29-1968
Ownership History
Purchase Details
Home Financials for this Owner
Home Financials are based on the most recent Mortgage that was taken out on this home.Purchase Details
Home Financials for this Owner
Home Financials are based on the most recent Mortgage that was taken out on this home.Purchase Details
Purchase Details
Purchase Details
Purchase Details
Home Financials for this Owner
Home Financials are based on the most recent Mortgage that was taken out on this home.Purchase Details
Home Financials for this Owner
Home Financials are based on the most recent Mortgage that was taken out on this home.Similar Homes in Reading, PA
Home Values in the Area
Average Home Value in this Area
Purchase History
| Date | Type | Sale Price | Title Company |
|---|---|---|---|
| Deed | $179,900 | Regal Abstract Lp | |
| Deed | $115,150 | None Available | |
| Special Warranty Deed | -- | None Available | |
| Quit Claim Deed | $2,110 | None Available | |
| Sheriffs Deed | $2,110 | None Available | |
| Deed | $164,800 | None Available | |
| Deed | $105,000 | -- |
Mortgage History
| Date | Status | Loan Amount | Loan Type |
|---|---|---|---|
| Open | $176,641 | FHA | |
| Previous Owner | $155,500 | Purchase Money Mortgage | |
| Previous Owner | $158,067 | FHA | |
| Previous Owner | $161,815 | FHA | |
| Previous Owner | $105,000 | New Conventional | |
| Previous Owner | $96,600 | No Value Available |
Property History
| Date | Event | Price | Change | Sq Ft Price |
|---|---|---|---|---|
| 01/31/2020 01/31/20 | Sold | $179,900 | 0.0% | $124 / Sq Ft |
| 12/31/2019 12/31/19 | Pending | -- | -- | -- |
| 12/31/2019 12/31/19 | Off Market | $179,900 | -- | -- |
| 12/26/2019 12/26/19 | For Sale | $179,900 | +56.2% | $124 / Sq Ft |
| 07/15/2019 07/15/19 | Sold | $115,150 | 0.0% | $79 / Sq Ft |
| 07/01/2019 07/01/19 | Pending | -- | -- | -- |
| 06/17/2019 06/17/19 | Off Market | $115,150 | -- | -- |
| 06/12/2019 06/12/19 | For Sale | $123,000 | +6.8% | $84 / Sq Ft |
| 05/28/2019 05/28/19 | Off Market | $115,150 | -- | -- |
| 03/09/2019 03/09/19 | Pending | -- | -- | -- |
| 03/04/2019 03/04/19 | Off Market | $115,150 | -- | -- |
| 02/20/2019 02/20/19 | For Sale | $123,000 | -- | $84 / Sq Ft |
Tax History Compared to Growth
Tax History
| Year | Tax Paid | Tax Assessment Tax Assessment Total Assessment is a certain percentage of the fair market value that is determined by local assessors to be the total taxable value of land and additions on the property. | Land | Improvement |
|---|---|---|---|---|
| 2025 | $1,274 | $85,900 | $28,500 | $57,400 |
| 2024 | $3,802 | $85,900 | $28,500 | $57,400 |
| 2023 | $3,700 | $85,900 | $28,500 | $57,400 |
| 2022 | $3,657 | $85,900 | $28,500 | $57,400 |
| 2021 | $3,614 | $85,900 | $28,500 | $57,400 |
| 2020 | $3,614 | $85,900 | $28,500 | $57,400 |
| 2019 | $3,571 | $85,900 | $28,500 | $57,400 |
| 2018 | $3,510 | $85,900 | $28,500 | $57,400 |
| 2017 | $3,442 | $85,900 | $28,500 | $57,400 |
| 2016 | $1,092 | $85,900 | $28,500 | $57,400 |
| 2015 | $1,092 | $85,900 | $28,500 | $57,400 |
| 2014 | $1,092 | $85,900 | $28,500 | $57,400 |
Agents Affiliated with this Home
-

Seller's Agent in 2020
Jonathan Fabian
Iron Valley Real Estate of Berks
(484) 450-8771
5 in this area
68 Total Sales
-

Buyer's Agent in 2020
Mark Crystal
Sands & Company Real Estate
(610) 413-7376
3 in this area
228 Total Sales
-

Seller's Agent in 2019
Megan Blew
Stout Associates Realtors
(610) 413-2366
1 in this area
120 Total Sales
Map
Source: Bright MLS
MLS Number: PABK352262
APN: 54-5305-05-29-1968
- 1322 Brooke Blvd
- 1405 Fern Ave
- 1427 Lancaster Ave
- 1517 Kenhorst Blvd
- 1522 Kenhorst Blvd
- 1621 Bradford Ave
- 219 Pershing Blvd
- 1217 Broadway Blvd
- 1065 Broadway Blvd
- 1424 Commonwealth Blvd
- 530 Gregg St
- 603 Governor Dr
- 111 Newport Ave
- 325 Summit Ave
- 1336 Commonwealth Blvd
- 948 Lancaster Ave
- 328 Funston Ave
- 511 Grill Ave
- 448 Gregg St
- 439 Gregg St
