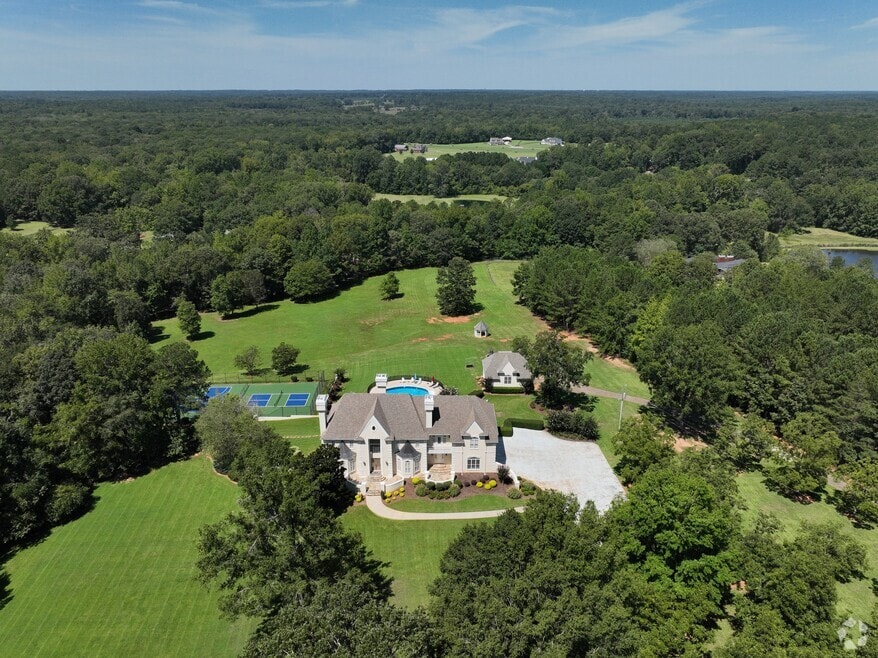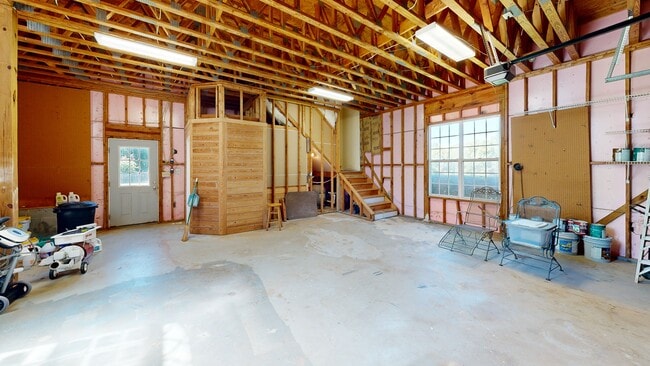
$1,195,000
- Land
- 121.57 Acres
- $9,830 per Acre
- 707 Highway 314
- Fayetteville, GA
Discover endless possibilities with this private, gated estate set on expansive acreage, featuring a separate guest or manager's house. The main residence has been taken down to the studs-ready for your custom design and finishes to bring it back to life as a grand estate overlooking the lake. This remarkable property offers exceptional potential for a variety of uses: create your dream luxury
Clay Henderson Atlanta Fine Homes Sotheby's International





