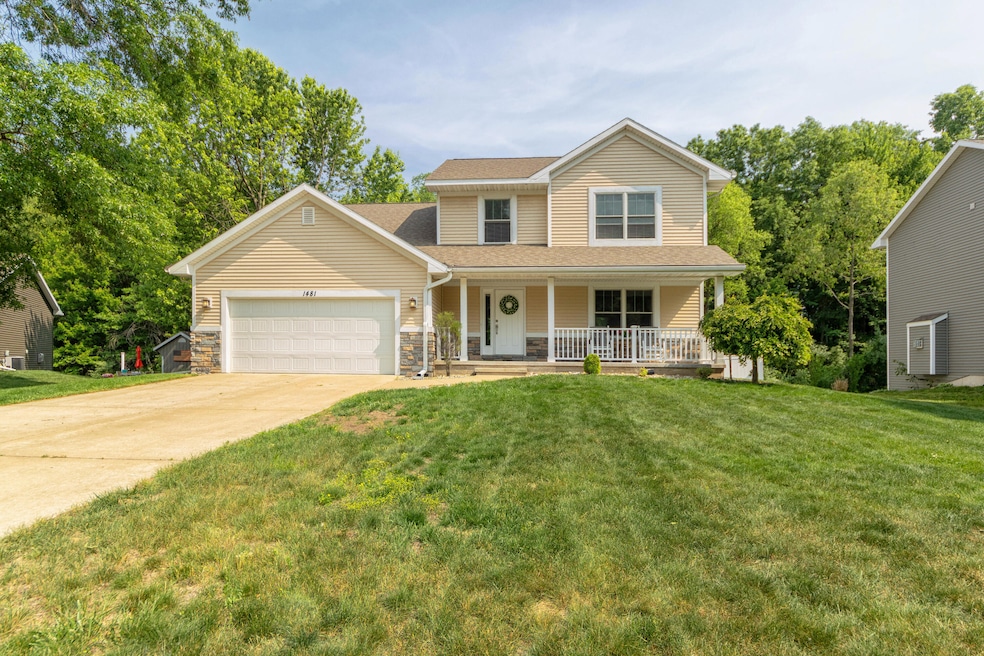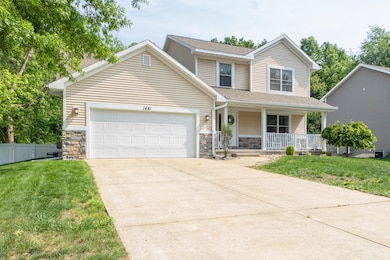1481 Kristen Path Saint Joseph, MI 49085
Vineland NeighborhoodEstimated payment $2,791/month
Highlights
- Deck
- Recreation Room
- Wood Flooring
- Upton Middle School Rated A
- Traditional Architecture
- Den
About This Home
JUST REDUCED $20K!!! Welcome to Washington Crossing. Strategically located and convenient to everything in the St Joseph/Stevensville market. This 4br/2.5 Bath home in St Joseph schools boasts over 2600 sqft with a finished daylight basement, fenced yard, wood floors, and a nicely balanced layout. The kitchen features granite counters, Kitchen Aid appliances, and plenty of storage. You'll enjoy the open flow of the main floor with still having the option for a formal living space. The upstairs features 4 bedrooms all with great space and large closets. Send the family action downstairs and watch a movie or play some pool in the bright daylight basement. Owners have taken great care in this 10yr old home and its ready for you to move in before school starts.
Listing Agent
@properties Christie's International R.E. License #6506048358 Listed on: 06/15/2025

Home Details
Home Type
- Single Family
Est. Annual Taxes
- $5,699
Year Built
- Built in 2013
Lot Details
- 0.27 Acre Lot
- Lot Dimensions are 80x150
- Level Lot
- Back Yard Fenced
HOA Fees
- $55 Monthly HOA Fees
Parking
- 2 Car Attached Garage
- Garage Door Opener
Home Design
- Traditional Architecture
- Brick or Stone Mason
- Shingle Roof
- Asphalt Roof
- Vinyl Siding
- Stone
Interior Spaces
- 2-Story Property
- Ceiling Fan
- Gas Log Fireplace
- Insulated Windows
- Window Treatments
- Window Screens
- Family Room
- Living Room with Fireplace
- Dining Room
- Den
- Recreation Room
- Wood Flooring
Kitchen
- Eat-In Kitchen
- Range
- Microwave
- Dishwasher
- Snack Bar or Counter
- Disposal
Bedrooms and Bathrooms
- 4 Bedrooms
Laundry
- Laundry Room
- Laundry on main level
Finished Basement
- Basement Fills Entire Space Under The House
- Sump Pump
- Natural lighting in basement
Outdoor Features
- Deck
- Porch
Schools
- Upton Middle School
- St. Joseph High School
Utilities
- Forced Air Heating and Cooling System
- Heating System Uses Natural Gas
- Natural Gas Water Heater
- Water Softener is Owned
- Cable TV Available
Map
Home Values in the Area
Average Home Value in this Area
Tax History
| Year | Tax Paid | Tax Assessment Tax Assessment Total Assessment is a certain percentage of the fair market value that is determined by local assessors to be the total taxable value of land and additions on the property. | Land | Improvement |
|---|---|---|---|---|
| 2025 | $5,699 | $252,100 | $0 | $0 |
| 2024 | $3,627 | $249,300 | $0 | $0 |
| 2023 | $3,455 | $172,800 | $0 | $0 |
| 2022 | $3,290 | $162,100 | $0 | $0 |
| 2021 | $4,867 | $164,500 | $15,000 | $149,500 |
| 2020 | $4,342 | $147,300 | $0 | $0 |
| 2019 | $4,152 | $142,400 | $15,000 | $127,400 |
| 2018 | $4,098 | $142,400 | $0 | $0 |
| 2017 | $3,947 | $135,000 | $0 | $0 |
| 2016 | $3,504 | $130,100 | $0 | $0 |
| 2015 | $3,452 | $121,500 | $0 | $0 |
| 2014 | $786 | $33,300 | $0 | $0 |
Property History
| Date | Event | Price | List to Sale | Price per Sq Ft | Prior Sale |
|---|---|---|---|---|---|
| 11/07/2025 11/07/25 | Price Changed | $429,000 | -4.5% | $163 / Sq Ft | |
| 10/09/2025 10/09/25 | Price Changed | $449,000 | -2.2% | $171 / Sq Ft | |
| 08/07/2025 08/07/25 | Price Changed | $459,000 | -2.1% | $174 / Sq Ft | |
| 07/01/2025 07/01/25 | Price Changed | $469,000 | -1.3% | $178 / Sq Ft | |
| 06/15/2025 06/15/25 | For Sale | $475,000 | +43.9% | $180 / Sq Ft | |
| 03/19/2021 03/19/21 | Sold | $330,000 | -5.7% | $125 / Sq Ft | View Prior Sale |
| 01/13/2021 01/13/21 | Pending | -- | -- | -- | |
| 01/06/2021 01/06/21 | For Sale | $350,000 | +25.9% | $133 / Sq Ft | |
| 05/11/2017 05/11/17 | Sold | $278,000 | -4.1% | $136 / Sq Ft | View Prior Sale |
| 05/11/2017 05/11/17 | Pending | -- | -- | -- | |
| 05/11/2017 05/11/17 | For Sale | $289,900 | +9.0% | $141 / Sq Ft | |
| 04/28/2016 04/28/16 | For Sale | $266,000 | 0.0% | $130 / Sq Ft | |
| 04/27/2016 04/27/16 | Sold | $266,000 | -1.3% | $130 / Sq Ft | View Prior Sale |
| 04/27/2016 04/27/16 | Pending | -- | -- | -- | |
| 07/11/2014 07/11/14 | Sold | $269,500 | +1.7% | $131 / Sq Ft | View Prior Sale |
| 07/10/2014 07/10/14 | Pending | -- | -- | -- | |
| 04/09/2014 04/09/14 | For Sale | $265,000 | -- | $129 / Sq Ft |
Purchase History
| Date | Type | Sale Price | Title Company |
|---|---|---|---|
| Warranty Deed | $330,000 | First American Title | |
| Warranty Deed | $278,000 | Fat | |
| Warranty Deed | $266,000 | Fat | |
| Warranty Deed | -- | First American Title |
Mortgage History
| Date | Status | Loan Amount | Loan Type |
|---|---|---|---|
| Open | $295,000 | New Conventional | |
| Previous Owner | $264,100 | New Conventional | |
| Previous Owner | $239,400 | New Conventional | |
| Previous Owner | $208,000 | New Conventional |
Source: MichRIC
MLS Number: 25028630
APN: 11-18-8570-0048-00-5
- 3553 Martin Path
- 3595 Martin Path
- 1521 Maiden Ln
- 1381 Country Knoll Place
- 1785 Meadow Grove Place
- 1854 Cranbrook St
- 1785 Grand View Ave
- 3303 W Valley View Dr
- 1957 Nash Dr
- 1153 W Glenlord Rd Unit 22
- 3003 S Cleveland Ave
- 1350 N Aurilla Dr
- 4111 Hailey Dr
- 4159 Browning Dr
- 2837 Washington Ave
- 4034 Fox Woods Rd
- 2815 Washington Ave
- 753 Lattimer Dr
- 2820 Marilyn Dr
- 670 Marvin Ave
- 1072 Vineland Rd
- 1555 Saint Joseph Cir
- 2767 Oakwood Ln
- 3995 Lake Forest Path
- 2850 Cleveland Ave
- 2702 Lakeshore Dr
- 2506 Morton Ave
- 1320 Marion Ave
- 5800 Ponderosa Dr
- 1623 S State St Unit 1
- 1903 Union St
- 1107 State St Unit Apartment 3
- 613 Wayne St
- 1103 Market St
- 720 Main St Unit 2
- 822 Ship St
- 261 Bellview St
- 457 Vineyard Ave
- 2050 Reggie Dr
- 9115 N Main St






