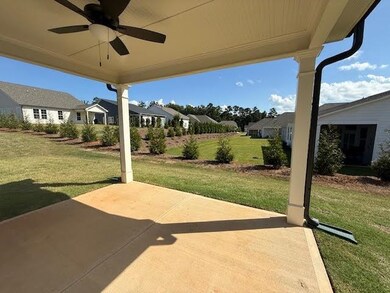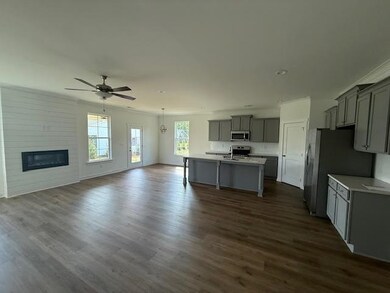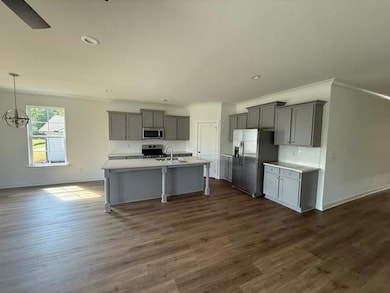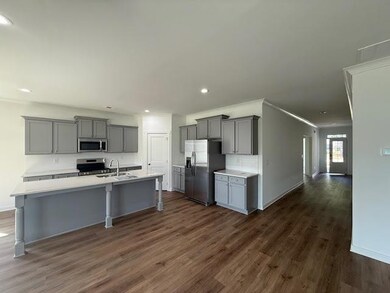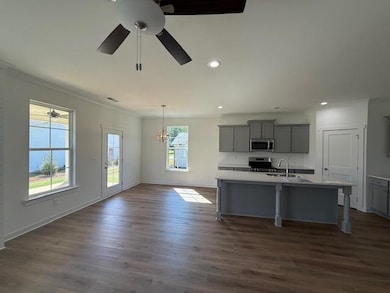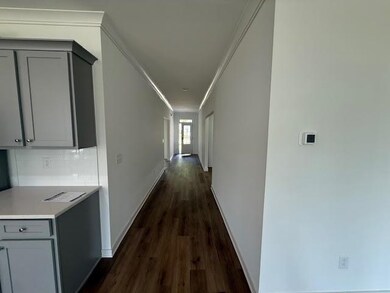1481 Lake Dr Greensboro, GA 30642
Estimated payment $2,570/month
Highlights
- Marina
- Golf Course Community
- Fitness Center
- Boat Ramp
- Access To Lake
- New Construction
About This Home
Find Your Perfect Lake Life at The Enclave at Heron Ridge – Harbor Club at Lake Oconee. Discover effortless living in The Enclave at Heron Ridge, ideally situated in the prestigious, gated Harbor Club community. Whether you're relocating closer to family, searching for an affordable second home, or looking to simplify in a vibrant lake and golf neighborhood, this home checks all the boxes.The Saxton Plan by My Home Communities is move-in ready and designed with convenience and comfort in mind. Featuring a split 3-bedroom, 2-bath layout, this home includes a covered porch, upgraded shiplap fireplace, and refrigerator—all included. Enjoy easy living with landscaping covered in your HOA fees, giving you more time to experience the best of Harbor Club. Amenities abound: Lake access, championship golf, marina, pickleball, fitness center, tennis, pool, on-site dining, and a year-round calendar of events and activities. Only a few homes remain at this price point before the next, higher-priced phase begins—don’t miss your opportunity to live the good life at Lake Oconee. Act now!
Home Details
Home Type
- Single Family
Year Built
- Built in 2025 | New Construction
Lot Details
- 7,405 Sq Ft Lot
- Level Lot
Parking
- 2 Car Attached Garage
Home Design
- Craftsman Architecture
- Ranch Style House
- Brick Exterior Construction
- Slab Foundation
- Asphalt Shingled Roof
Interior Spaces
- 2,044 Sq Ft Home
- Crown Molding
- Tray Ceiling
- Electric Fireplace
- Great Room
- Utility Room
Kitchen
- Breakfast Bar
- Range
- Built-In Microwave
- Dishwasher
- Kitchen Island
- Granite Countertops
Flooring
- Carpet
- Vinyl
Bedrooms and Bathrooms
- 3 Bedrooms
- Walk-In Closet
- 2 Full Bathrooms
- Garden Bath
- Separate Shower
Outdoor Features
- Access To Lake
- Covered Patio or Porch
Utilities
- Central Air
- Heat Pump System
- Community Well
- Electric Water Heater
- Internet Available
- Cable TV Available
Listing and Financial Details
- Tax Lot 56
- Assessor Parcel Number 075GA0056
Community Details
Overview
- Property has a Home Owners Association
- Harbor Club Subdivision
- Community Lake
Recreation
- Boat Ramp
- Boat Dock
- RV or Boat Storage in Community
- Marina
- Golf Course Community
- Golf Membership
- Tennis Courts
- Pickleball Courts
- Community Playground
- Fitness Center
- Community Pool
- Trails
Additional Features
- Clubhouse
- Gated Community
Map
Home Values in the Area
Average Home Value in this Area
Property History
| Date | Event | Price | List to Sale | Price per Sq Ft |
|---|---|---|---|---|
| 08/19/2025 08/19/25 | Pending | -- | -- | -- |
| 07/20/2025 07/20/25 | For Sale | $409,300 | -- | $200 / Sq Ft |
Source: Lake Country Board of REALTORS®
MLS Number: 69038
- 1541 Lake Dr
- 1491 Lake Dr
- The Saxton IV Plan at Harbor Club
- The Meadow Plan at Harbor Club
- The Saxton III Plan at Harbor Club
- The Orchard Plan at Harbor Club
- The Saxton I Plan at Harbor Club
- 1270 Legend Dr
- 1290 Legend Dr
- 1181 Hidden Hills Cir
- 1140 Hidden Hills Cir
- 1320 Lake Dr
- 1310 Lake Dr
- 1021 Harbor Loop
- 1280 Lake Dr
- 1701 Osprey Poynte
- 2050 Osprey Poynte
- 2000 Osprey Poynte
- 2191 Osprey Poynte
- 1721 Osprey Poynte

