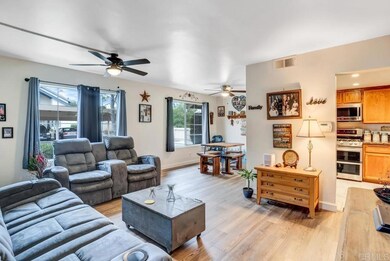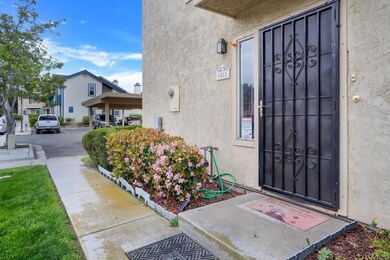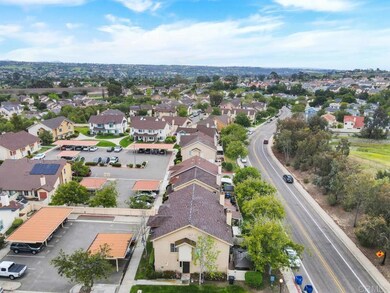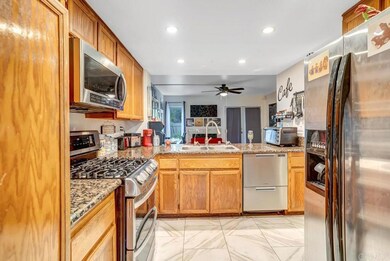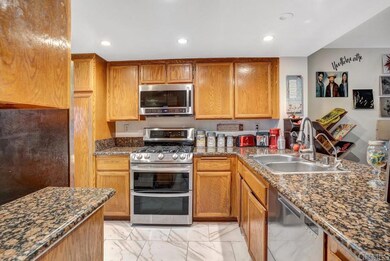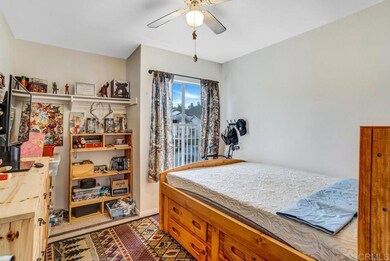
1481 Manzana Way San Diego, CA 92139
Bay Terraces NeighborhoodHighlights
- Fitness Center
- Primary Bedroom Suite
- Neighborhood Views
- Zamorano Elementary School Rated A-
- Clubhouse
- Community Pool
About This Home
As of May 2022Great desired location and perfect for 1st time buyers. VA & FHA welcomed! Upgrades to kitchen, recessed lighting, top of the line appliances and recently installed water softener system. The Home offers 4 bedrooms/ 2.5 baths and a fireplace in the family room. HOA includes pools, a playground gym and a clubhouse. RV parking available for additional fees. Neighborhood: Hillsborough Greens Complex! Seller is motivated! Do not miss the open house! Will not last long.
Last Agent to Sell the Property
John Andrew Ramos
Real Broker License #01975808 Listed on: 04/01/2022

Townhouse Details
Home Type
- Townhome
Est. Annual Taxes
- $8,374
Year Built
- Built in 1986
Lot Details
- 1,307 Sq Ft Lot
- 1 Common Wall
- Sprinkler System
HOA Fees
Interior Spaces
- 1,555 Sq Ft Home
- 2-Story Property
- Living Room with Fireplace
- Neighborhood Views
Bedrooms and Bathrooms
- 4 Bedrooms
- Primary Bedroom Suite
- 3 Full Bathrooms
Laundry
- Laundry Room
- Electric Dryer Hookup
Parking
- Carport
- Parking Available
- Guest Parking
- Assigned Parking
Location
- Suburban Location
Utilities
- Cooling Available
- No Heating
Listing and Financial Details
- Tax Tract Number 10803
- Assessor Parcel Number 5863616300
- $33 per year additional tax assessments
Community Details
Overview
- 68 Units
- Hillsborough Greens HOA, Phone Number (619) 427-5011
Amenities
- Clubhouse
Recreation
- Community Playground
- Fitness Center
- Community Pool
- Community Spa
Ownership History
Purchase Details
Home Financials for this Owner
Home Financials are based on the most recent Mortgage that was taken out on this home.Purchase Details
Home Financials for this Owner
Home Financials are based on the most recent Mortgage that was taken out on this home.Purchase Details
Home Financials for this Owner
Home Financials are based on the most recent Mortgage that was taken out on this home.Purchase Details
Purchase Details
Home Financials for this Owner
Home Financials are based on the most recent Mortgage that was taken out on this home.Purchase Details
Home Financials for this Owner
Home Financials are based on the most recent Mortgage that was taken out on this home.Purchase Details
Purchase Details
Purchase Details
Similar Homes in San Diego, CA
Home Values in the Area
Average Home Value in this Area
Purchase History
| Date | Type | Sale Price | Title Company |
|---|---|---|---|
| Grant Deed | $476,000 | Fidelity Natl Ttl San Diego | |
| Grant Deed | $356,000 | Ticor Title Co Of Ca Sd | |
| Quit Claim Deed | -- | Accommodation | |
| Trustee Deed | $195,000 | Accommodation | |
| Interfamily Deed Transfer | -- | First American Title | |
| Interfamily Deed Transfer | -- | First American Title | |
| Grant Deed | $410,000 | First American Title | |
| Interfamily Deed Transfer | -- | First American Title Co | |
| Deed | $120,000 | -- | |
| Deed | $88,000 | -- |
Mortgage History
| Date | Status | Loan Amount | Loan Type |
|---|---|---|---|
| Open | $421,367 | FHA | |
| Previous Owner | $349,453 | FHA | |
| Previous Owner | $328,000 | Unknown | |
| Previous Owner | $101,500 | Unknown |
Property History
| Date | Event | Price | Change | Sq Ft Price |
|---|---|---|---|---|
| 05/06/2022 05/06/22 | Sold | $660,000 | +1.7% | $424 / Sq Ft |
| 04/10/2022 04/10/22 | Pending | -- | -- | -- |
| 04/06/2022 04/06/22 | Price Changed | $649,000 | -5.8% | $417 / Sq Ft |
| 04/01/2022 04/01/22 | For Sale | $689,000 | +44.7% | $443 / Sq Ft |
| 09/08/2020 09/08/20 | Sold | $476,000 | +0.6% | $306 / Sq Ft |
| 08/02/2020 08/02/20 | Pending | -- | -- | -- |
| 07/29/2020 07/29/20 | For Sale | $473,000 | +32.9% | $304 / Sq Ft |
| 09/21/2016 09/21/16 | Sold | $355,900 | -1.1% | $229 / Sq Ft |
| 08/05/2016 08/05/16 | Pending | -- | -- | -- |
| 07/29/2016 07/29/16 | For Sale | $359,900 | +38.4% | $231 / Sq Ft |
| 03/29/2013 03/29/13 | Sold | $260,000 | 0.0% | $167 / Sq Ft |
| 02/27/2013 02/27/13 | Pending | -- | -- | -- |
| 02/21/2013 02/21/13 | For Sale | $259,900 | -- | $167 / Sq Ft |
Tax History Compared to Growth
Tax History
| Year | Tax Paid | Tax Assessment Tax Assessment Total Assessment is a certain percentage of the fair market value that is determined by local assessors to be the total taxable value of land and additions on the property. | Land | Improvement |
|---|---|---|---|---|
| 2025 | $8,374 | $679,000 | $339,000 | $340,000 |
| 2024 | $8,374 | $679,000 | $339,000 | $340,000 |
| 2023 | $7,739 | $629,000 | $314,000 | $315,000 |
| 2022 | $5,939 | $485,520 | $242,760 | $242,760 |
| 2021 | $5,898 | $476,000 | $238,000 | $238,000 |
| 2020 | $4,592 | $377,682 | $130,735 | $246,947 |
| 2019 | $4,508 | $370,277 | $128,172 | $242,105 |
| 2018 | $4,231 | $363,017 | $125,659 | $237,358 |
| 2017 | $81 | $355,900 | $123,196 | $232,704 |
| 2016 | $3,123 | $270,459 | $93,620 | $176,839 |
| 2015 | $3,076 | $266,397 | $92,214 | $174,183 |
| 2014 | $3,027 | $261,179 | $90,408 | $170,771 |
Agents Affiliated with this Home
-
J
Seller's Agent in 2022
John Andrew Ramos
Real Broker
-

Buyer's Agent in 2022
Daniela Benton
Mission Realty Group
(619) 569-3455
1 in this area
58 Total Sales
-

Seller's Agent in 2020
Patricia Garcia
Team Z Realty
(619) 889-5675
1 in this area
41 Total Sales
-

Seller Co-Listing Agent in 2020
Sonya Flores
Team Z Realty
(619) 871-0306
1 in this area
58 Total Sales
-
J
Buyer's Agent in 2020
John Reeves
Reef Point Realty Inc.
-

Seller's Agent in 2016
Jayson Brewster
eXp Realty of Southern California, Inc.
(619) 786-5950
23 Total Sales
Map
Source: California Regional Multiple Listing Service (CRMLS)
MLS Number: PTP2202013
APN: 586-361-63
- 1403 Manzana Way
- 7837 Goode St
- 1984 Manzana Way
- 1103 Manzana Way
- 275 S Worthington St
- 275 S Worthington St Unit 124
- 2482 Manzana Way
- 8325 Panorama Ridge Ct
- 7439 Carrie Ridge Way
- 8304 the Grant Place
- 8164 Paradise Valley Ct
- 2805 Sandover Ct
- 2829 Sylvia St
- 8115 Cacus St
- 7969 Royal Oak Place
- 222 Deep Dell Rd
- 5629 Pray Ct
- 2920 Briarwood Rd Unit G12
- 2920 Briarwood Rd Unit G11
- 2920 Briarwood Rd Unit J5

