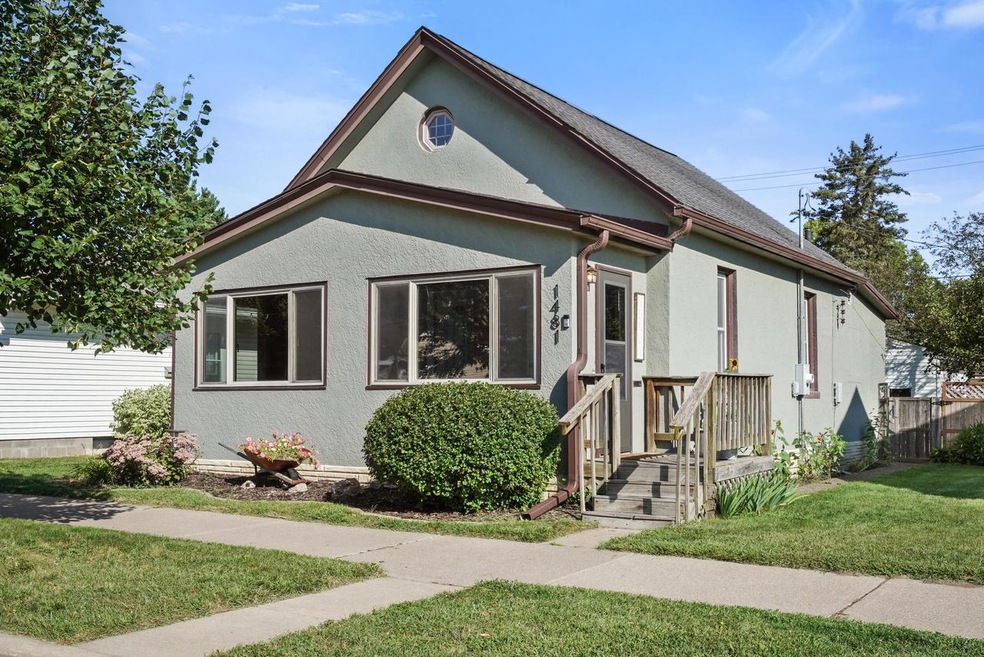
1481 Redfield St La Crosse, WI 54601
Holy Trinity Longfellow NeighborhoodHighlights
- Deck
- Fenced Yard
- Forced Air Heating and Cooling System
- Main Floor Bedroom
- 2 Car Detached Garage
- 3-minute walk to South Library Park
About This Home
As of September 2024Welcome to 1481 Redfield St! Main floor living with laundry, living room, 1 bedroom, full bathroom, kitchen, and office space all on one level! Upstairs, you'll find a massive room, carpeted for coziness, with a fun cabin feel! Make it your upstairs getaway or giant primary bedroom (big enough for a king bed, dressers, AND an ultimate hangout space!) Enjoy mornings on the sun soaked 3-seasons porch or evenings sipping your favorite beverage on the large back deck while the kids and pets run around your fenced in yard! Though the grocery store in conveniently only 4 min away, live at ease snacking from your garden full of tomatoes, peppers, watermelon, basil, raspberries, apples, and more! A detached 2 car garage for workspace and lots to love! Tour Today!
Home Details
Home Type
- Single Family
Est. Annual Taxes
- $2,526
Year Built
- Built in 1889
Lot Details
- 5,227 Sq Ft Lot
- Fenced Yard
Parking
- 2 Car Detached Garage
- Garage Door Opener
Home Design
- Stucco
Interior Spaces
- 996 Sq Ft Home
- 2-Story Property
Kitchen
- Oven
- Cooktop
- Microwave
- Dishwasher
Bedrooms and Bathrooms
- 2 Bedrooms
- Main Floor Bedroom
- Primary Bedroom Upstairs
- Walk Through Bedroom
- 1 Full Bathroom
- Walk-in Shower
Laundry
- Dryer
- Washer
Basement
- Partial Basement
- Sump Pump
- Stone or Rock in Basement
Outdoor Features
- Deck
Utilities
- Forced Air Heating and Cooling System
- Heating System Uses Natural Gas
Listing and Financial Details
- Exclusions: Any remaining personal property, decor shelves, wire racking in garage, garage mini-fridge. Ring Cameras/System.
Ownership History
Purchase Details
Home Financials for this Owner
Home Financials are based on the most recent Mortgage that was taken out on this home.Purchase Details
Home Financials for this Owner
Home Financials are based on the most recent Mortgage that was taken out on this home.Similar Homes in La Crosse, WI
Home Values in the Area
Average Home Value in this Area
Purchase History
| Date | Type | Sale Price | Title Company |
|---|---|---|---|
| Warranty Deed | $214,000 | Bridge Point Title Llc | |
| Personal Reps Deed | $128,000 | Knight Barry Title |
Mortgage History
| Date | Status | Loan Amount | Loan Type |
|---|---|---|---|
| Open | $192,600 | New Conventional | |
| Previous Owner | $120,000 | New Conventional | |
| Previous Owner | $70,000 | New Conventional | |
| Previous Owner | $43,000 | Credit Line Revolving | |
| Previous Owner | $28,000 | Stand Alone Second |
Property History
| Date | Event | Price | Change | Sq Ft Price |
|---|---|---|---|---|
| 10/04/2024 10/04/24 | Off Market | $199,000 | -- | -- |
| 09/30/2024 09/30/24 | Sold | $214,000 | +7.5% | $215 / Sq Ft |
| 09/07/2024 09/07/24 | Pending | -- | -- | -- |
| 09/05/2024 09/05/24 | For Sale | $199,000 | +55.5% | $200 / Sq Ft |
| 06/03/2019 06/03/19 | Sold | $128,000 | 0.0% | $129 / Sq Ft |
| 04/03/2019 04/03/19 | Pending | -- | -- | -- |
| 03/16/2019 03/16/19 | For Sale | $128,000 | -- | $129 / Sq Ft |
Tax History Compared to Growth
Tax History
| Year | Tax Paid | Tax Assessment Tax Assessment Total Assessment is a certain percentage of the fair market value that is determined by local assessors to be the total taxable value of land and additions on the property. | Land | Improvement |
|---|---|---|---|---|
| 2023 | $2,526 | $138,700 | $23,000 | $115,700 |
| 2022 | $2,436 | $138,700 | $23,000 | $115,700 |
| 2021 | $2,550 | $110,900 | $23,000 | $87,900 |
| 2020 | $2,595 | $110,900 | $23,000 | $87,900 |
| 2019 | $2,493 | $108,700 | $23,000 | $85,700 |
| 2018 | $2,274 | $87,200 | $19,100 | $68,100 |
| 2017 | $2,324 | $87,200 | $19,100 | $68,100 |
| 2016 | $2,537 | $87,200 | $19,100 | $68,100 |
| 2015 | $2,330 | $87,200 | $19,100 | $68,100 |
| 2014 | $2,315 | $87,200 | $19,100 | $68,100 |
| 2013 | $2,385 | $87,200 | $19,100 | $68,100 |
Agents Affiliated with this Home
-
Alexa Jerue
A
Seller's Agent in 2024
Alexa Jerue
RE/MAX
(608) 386-7201
1 in this area
65 Total Sales
-
William Favre

Buyer's Agent in 2024
William Favre
@properties La Crosse
(608) 769-6893
32 in this area
703 Total Sales
-
M
Seller's Agent in 2019
Michael Peterson
RE/MAX
-
R
Buyer's Agent in 2019
Renee Hammes
Berkshire Hathaway HomeServices North Properties
Map
Source: Metro MLS
MLS Number: 1890557
APN: 017-040093-100
- 1447 Green Bay St
- 1233 16th St S
- 1219 East Ave S
- 1524 Barlow St
- 1210 20th St S
- 1326 Johnson St
- 2105 Denton St
- 1930 Adams St
- 1035 Green Bay St
- 1720 Jackson St
- 2000 State Rd
- 2015 Johnson St
- 1202 West Ave S
- 917 East Ave S
- 946 Hood St
- 1248 Mississippi St
- 2128 State Rd
- 2128-2130 State Raod 16 -
- 2418 14th St S
- 2322 13th St S
