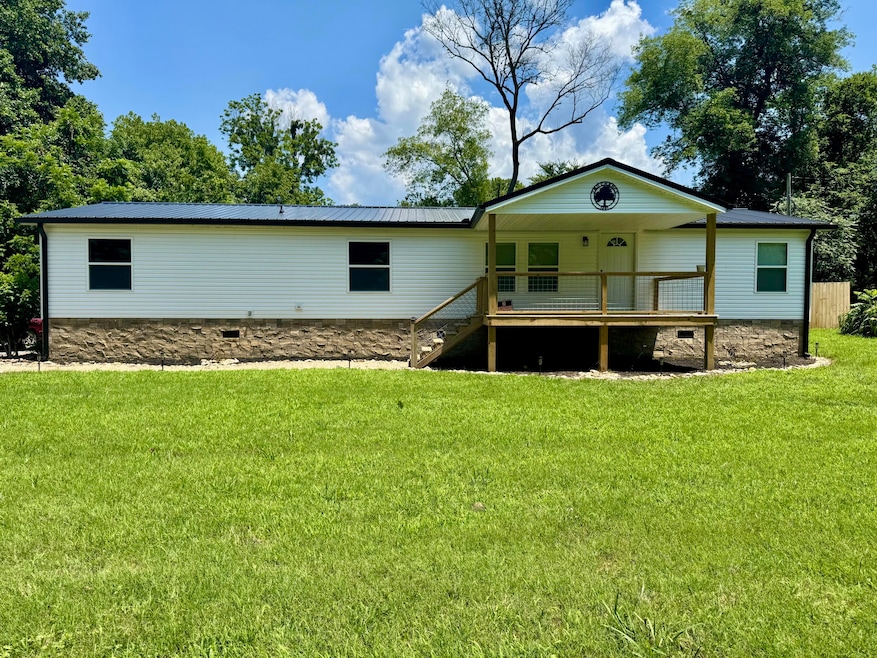
1481 River Chase Trail Newport, TN 37821
Estimated payment $1,752/month
Highlights
- River View
- Deck
- No HOA
- Open Floorplan
- Ranch Style House
- Covered Patio or Porch
About This Home
Riverfront Remodel !
This beautiful remolded 1,664 sq ft home sits on a scenic 0.59 acre lot adjoining the French Broad River ! Everything in the house is brand new-including the HVAC system and stylish laminate flooring throughout.
Enjoy a spacious, open-concept living room with a cozy fireplace, perfect for entertaining. This 3 bedroom, 2 bath home offers comfort, charm, and move-in-ready convenience.
Step outside to a covered gazebo with steps leading right down to the river- ideal foe fishing, kayaking, or just taking in the peaceful views.
Don't miss this rare riverfront gem- schedule your showing today !
Property Details
Home Type
- Mobile/Manufactured
Est. Annual Taxes
- $474
Year Built
- Built in 2003 | Remodeled in 2018
Lot Details
- 0.59 Acre Lot
- River Front
- Property fronts a county road
- Cul-De-Sac
- Privacy Fence
- Wood Fence
- Landscaped
- Level Lot
- Open Lot
- Back Yard Fenced and Front Yard
Property Views
- River
- Mountain
- Rural
Home Design
- Ranch Style House
- Pillar, Post or Pier Foundation
- Permanent Foundation
- Stone Foundation
- Vinyl Siding
- Stucco
Interior Spaces
- 1,644 Sq Ft Home
- Open Floorplan
- Ceiling Fan
- Recessed Lighting
- Metal Fireplace
- Insulated Windows
- Tilt-In Windows
- Blinds
- Living Room with Fireplace
- Laminate Flooring
Kitchen
- Microwave
- Dishwasher
- Kitchen Island
Bedrooms and Bathrooms
- 3 Bedrooms
- Bathroom on Main Level
- 2 Full Bathrooms
- Double Vanity
Laundry
- Laundry Room
- Laundry on main level
- 220 Volts In Laundry
- Washer and Electric Dryer Hookup
Outdoor Features
- Deck
- Covered Patio or Porch
- Fire Pit
- Gazebo
Schools
- Bridgeport K-8 Elementary School
- Cocke High School
Mobile Home
- Double Wide
Utilities
- Central Heating and Cooling System
- Heat Pump System
- Propane
- Electric Water Heater
- Private Sewer
- Fiber Optics Available
Community Details
- No Home Owners Association
- Laundry Facilities
Listing and Financial Details
- Assessor Parcel Number 013.00
Map
Home Values in the Area
Average Home Value in this Area
Property History
| Date | Event | Price | Change | Sq Ft Price |
|---|---|---|---|---|
| 07/14/2025 07/14/25 | For Sale | $314,900 | -- | $192 / Sq Ft |
Similar Homes in Newport, TN
Source: Lakeway Area Association of REALTORS®
MLS Number: 708293
APN: 015048L A 01300
- Lot 4 Bluff Rd
- Lot 15R Secluded River Cir
- 00 Secluded River Cir
- 130 Hidden Estates Way
- 121 River Chase Way
- 875 Mallard Way
- Lot 24 Rock Hill Rd
- 879 Mallard Way
- 2095 E Highway 25 70
- 420 & 468 Lakota Road Way
- 1645 E Highway 25 70
- 448 Lakota Way
- 0 Pig Trot Rd
- 1165 E Highway 25 70
- 145 Mountain Mist Ln
- 281 Ramblin Rd
- 571 Jessica Way
- 1426 Mountain Ranch Rd
- 103 Boone Rd
- 275 Sub Rd
- 3655 W Allens Bridge Rd
- 4355 Wilhite Rd Unit 2
- 4355 Wilhite Rd Unit 3
- 4355 Wilhite Rd Unit 1
- 264 Sonshine Ridge Rd Unit ID1051674P
- 4557 Hooper Hwy Unit ID1051752P
- 4945 Ledford Rd Unit ID1051753P
- 4949 Ledford Rd Unit ID1051743P
- 152 Baxter Rd Unit ID1224114P
- 152 Baxter Rd Unit ID1221043P
- 1208 Gay St Unit B
- 1208 Gay St Unit C
- 280 W Main St Unit 3
- 450 Barkley Landing Dr Unit 205-10
- 270 Keswick Dr
- 239 Keswick Dr






