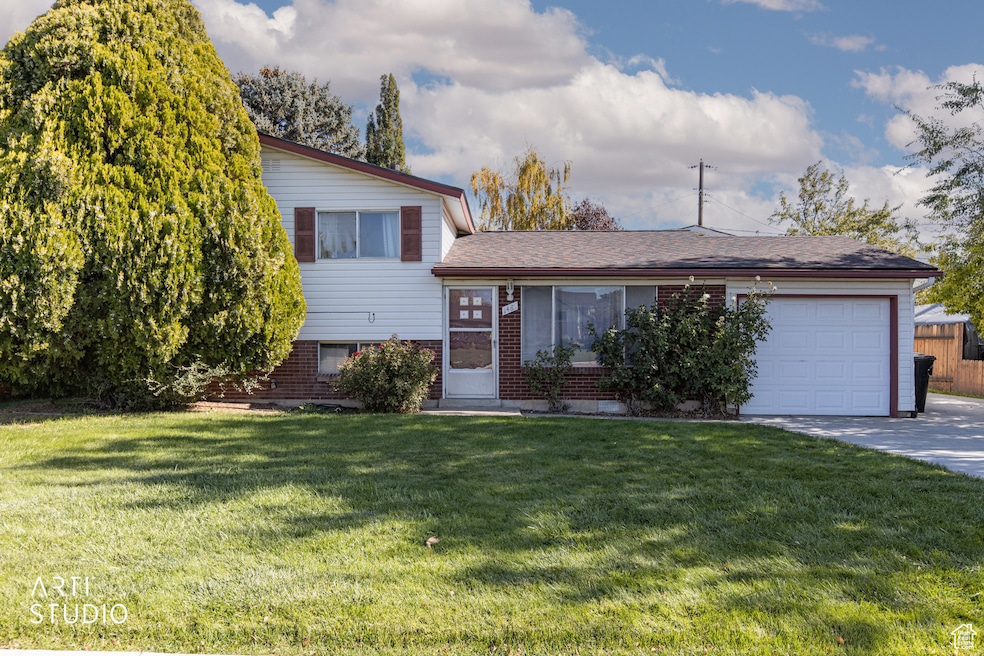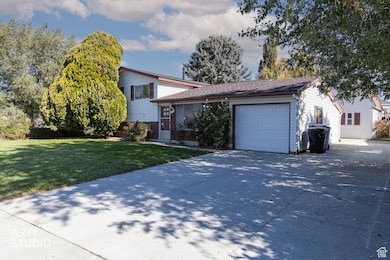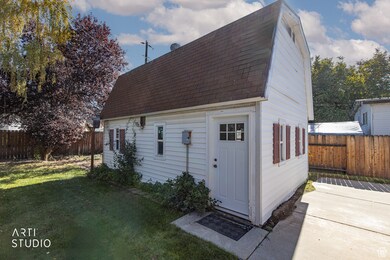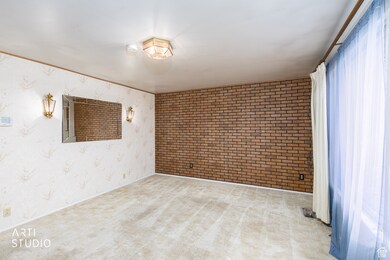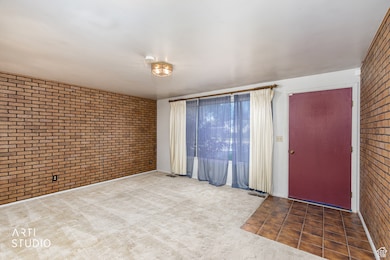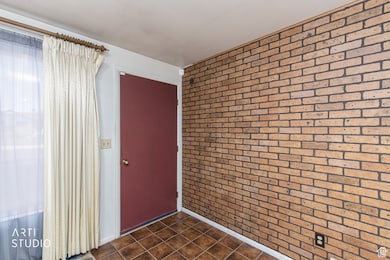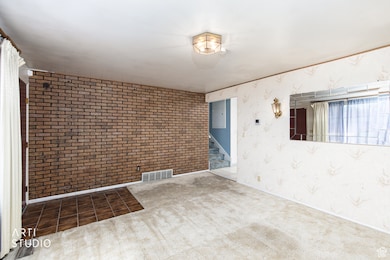1481 S Melanie Ln Syracuse, UT 84075
Estimated payment $2,252/month
Highlights
- Mature Trees
- Separate Outdoor Workshop
- Landscaped
- No HOA
- Tile Flooring
- Forced Air Heating and Cooling System
About This Home
**OPEN HOUSE - SATURDAY, NOVEMBER 8TH - 10:00 - 1:00 PM** Welcome to 1481 S Melanie Lane - This property sits in a quiet, established neighborhood and offers rare bonus features you won't find every day - including a heated 16' x 24' workshop, covered backyard deck, and dedicated RV parking... ready for your toys, tools, and Utah lifestyle. A new roof was installed in July 2024. Seller is offering $10,000 toward closing costs or updates - you choose! Plumbing in place for second bathroom in basement - just needs finishing. Buyer/Buyer's Agent to verify all.
Listing Agent
Julie Christensen
ERA Brokers Consolidated (Ogden) License #9207434 Listed on: 10/24/2025
Home Details
Home Type
- Single Family
Est. Annual Taxes
- $2,084
Year Built
- Built in 1966
Lot Details
- 7,841 Sq Ft Lot
- Partially Fenced Property
- Landscaped
- Sprinkler System
- Mature Trees
- Property is zoned Single-Family, R-3
Parking
- 1 Car Garage
Home Design
- Brick Exterior Construction
- Asphalt
Interior Spaces
- 1,652 Sq Ft Home
- 3-Story Property
- Partial Basement
- Storm Doors
- Portable Dishwasher
Flooring
- Carpet
- Tile
Bedrooms and Bathrooms
- 3 Bedrooms
- 1 Full Bathroom
Laundry
- Dryer
- Washer
Outdoor Features
- Separate Outdoor Workshop
- Outbuilding
Schools
- Cook Elementary School
- Syracuse Middle School
- Syracuse High School
Utilities
- Forced Air Heating and Cooling System
- Natural Gas Connected
Community Details
- No Home Owners Association
- Marilyn Acres Subdivision
Listing and Financial Details
- Assessor Parcel Number 12-058-0022
Map
Home Values in the Area
Average Home Value in this Area
Tax History
| Year | Tax Paid | Tax Assessment Tax Assessment Total Assessment is a certain percentage of the fair market value that is determined by local assessors to be the total taxable value of land and additions on the property. | Land | Improvement |
|---|---|---|---|---|
| 2025 | $1,509 | $207,900 | $119,915 | $87,985 |
| 2024 | $438 | $202,400 | $94,583 | $107,817 |
| 2023 | $1,944 | $344,000 | $132,047 | $211,953 |
| 2022 | $2,058 | $199,651 | $76,632 | $123,019 |
| 2021 | $405 | $288,000 | $112,730 | $175,270 |
| 2020 | $1,678 | $244,000 | $100,492 | $143,508 |
| 2019 | $1,505 | $216,000 | $95,433 | $120,567 |
| 2018 | $1,326 | $189,000 | $93,659 | $95,341 |
| 2016 | $142 | $83,930 | $36,051 | $47,879 |
| 2015 | $1,088 | $77,440 | $36,051 | $41,389 |
| 2014 | $1,009 | $73,175 | $36,051 | $37,124 |
| 2013 | -- | $78,142 | $28,435 | $49,707 |
Property History
| Date | Event | Price | List to Sale | Price per Sq Ft |
|---|---|---|---|---|
| 10/24/2025 10/24/25 | For Sale | $395,000 | -- | $239 / Sq Ft |
Purchase History
| Date | Type | Sale Price | Title Company |
|---|---|---|---|
| Interfamily Deed Transfer | -- | -- |
Source: UtahRealEstate.com
MLS Number: 2119481
APN: 12-058-0022
- 1283 W 1700 S
- 1699 W 1700 S
- 956 S 1525 W Unit ID1250670P
- 831 W 1700 S
- 1733 W 300 S
- 172 W 2100 S
- 2049 S Fremont Crest Ave W
- 2259 S 2635 W
- 2848 W 2125 S
- 2882 W 2075 S
- 25 E 1800 S
- 1980 S 200 E
- 514 W 150 S
- 2362 S 50 E
- 101 N 2000 W
- 1205 W Canterbury Cir
- 342 N 75 W
- 125 S 150 W
- 444 S State St
- 468 E Depot St
