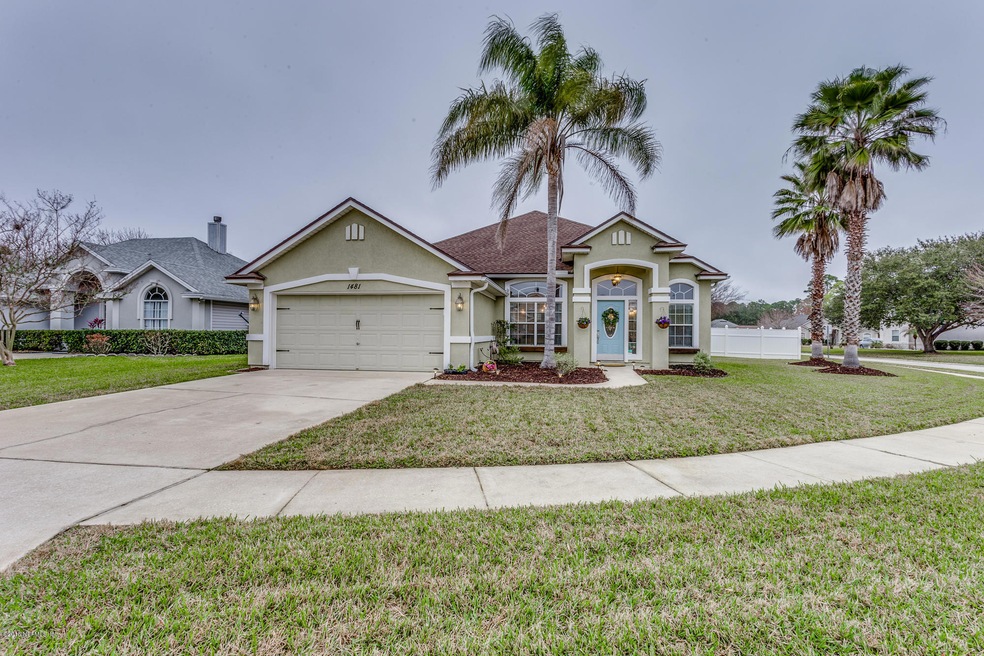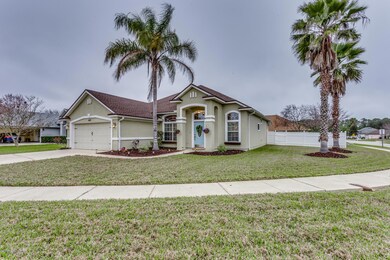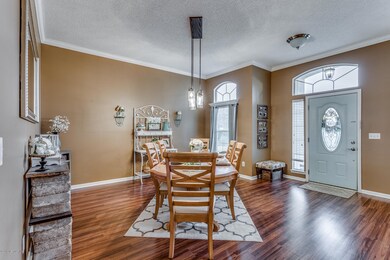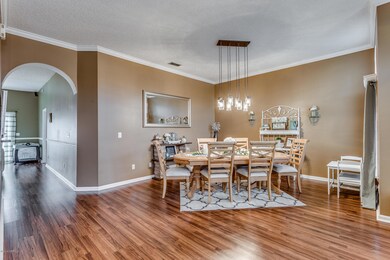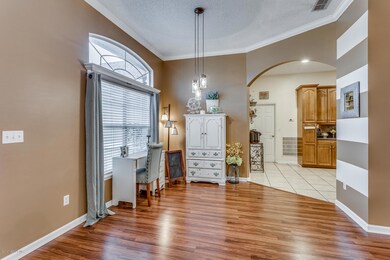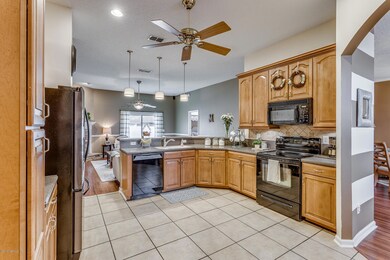
1481 Winston Ln Fleming Island, FL 32003
Highlights
- Vaulted Ceiling
- 1 Fireplace
- Breakfast Bar
- Fleming Island Elementary School Rated A
- 2 Car Attached Garage
- Patio
About This Home
As of April 2018Charming home in the heart of Fleming Island now available!! This 3/2 move-in ready home has been immaculately kept and has great curb appeal! Laminate flooring throughout main living areas and tile in wet areas. Updated lighting and tons of natural lighting! 42'' upper Maple cabinetry and Corian countertops in kitchen which opens up to a large family room featuring a stone fireplace. Split bedroom floor plan. Beautiful master suite with vaulted ceilings and ''Spa quality'' Jacuzzi tub with separate shower and dual vanities. Fully fenced backyard features an open patio and fire pit area for those cool winter nights. New roof in 2017. Shows like a model home! Don't let this dream pass you by-schedule your private showing today!
Last Agent to Sell the Property
RE/MAX SPECIALISTS License #3239359 Listed on: 02/15/2018

Home Details
Home Type
- Single Family
Est. Annual Taxes
- $2,984
Year Built
- Built in 1998
HOA Fees
- $20 Monthly HOA Fees
Parking
- 2 Car Attached Garage
Home Design
- Wood Frame Construction
- Shingle Roof
- Wood Siding
- Stucco
Interior Spaces
- 1,770 Sq Ft Home
- 1-Story Property
- Vaulted Ceiling
- 1 Fireplace
- Washer and Electric Dryer Hookup
Kitchen
- Breakfast Bar
- Electric Range
- Ice Maker
- Dishwasher
Flooring
- Laminate
- Tile
Bedrooms and Bathrooms
- 3 Bedrooms
- Split Bedroom Floorplan
- 2 Full Bathrooms
- Bathtub With Separate Shower Stall
Utilities
- Central Heating and Cooling System
- Electric Water Heater
Additional Features
- Patio
- Back Yard Fenced
Community Details
- Brighton Subdivision
Listing and Financial Details
- Assessor Parcel Number 29042602130600217
Ownership History
Purchase Details
Home Financials for this Owner
Home Financials are based on the most recent Mortgage that was taken out on this home.Purchase Details
Home Financials for this Owner
Home Financials are based on the most recent Mortgage that was taken out on this home.Purchase Details
Home Financials for this Owner
Home Financials are based on the most recent Mortgage that was taken out on this home.Purchase Details
Home Financials for this Owner
Home Financials are based on the most recent Mortgage that was taken out on this home.Similar Homes in Fleming Island, FL
Home Values in the Area
Average Home Value in this Area
Purchase History
| Date | Type | Sale Price | Title Company |
|---|---|---|---|
| Warranty Deed | $239,900 | Title America | |
| Warranty Deed | $150,000 | Guardian Title & Trust Inc | |
| Warranty Deed | $249,900 | Attorney | |
| Warranty Deed | $163,000 | -- |
Mortgage History
| Date | Status | Loan Amount | Loan Type |
|---|---|---|---|
| Open | $245,057 | New Conventional | |
| Previous Owner | $147,283 | New Conventional | |
| Previous Owner | $237,405 | Purchase Money Mortgage | |
| Previous Owner | $53,300 | Unknown | |
| Previous Owner | $53,273 | Credit Line Revolving | |
| Previous Owner | $130,400 | Purchase Money Mortgage | |
| Closed | $32,600 | No Value Available |
Property History
| Date | Event | Price | Change | Sq Ft Price |
|---|---|---|---|---|
| 04/07/2024 04/07/24 | Off Market | $150,000 | -- | -- |
| 12/17/2023 12/17/23 | Off Market | $239,900 | -- | -- |
| 12/17/2023 12/17/23 | Off Market | $150,000 | -- | -- |
| 04/26/2018 04/26/18 | Sold | $239,900 | -2.1% | $136 / Sq Ft |
| 03/02/2018 03/02/18 | Pending | -- | -- | -- |
| 02/15/2018 02/15/18 | For Sale | $244,999 | +63.3% | $138 / Sq Ft |
| 09/14/2012 09/14/12 | Sold | $150,000 | -12.8% | $85 / Sq Ft |
| 06/12/2012 06/12/12 | Pending | -- | -- | -- |
| 01/02/2012 01/02/12 | For Sale | $172,000 | -- | $97 / Sq Ft |
Tax History Compared to Growth
Tax History
| Year | Tax Paid | Tax Assessment Tax Assessment Total Assessment is a certain percentage of the fair market value that is determined by local assessors to be the total taxable value of land and additions on the property. | Land | Improvement |
|---|---|---|---|---|
| 2024 | $2,984 | $221,051 | -- | -- |
| 2023 | $2,984 | $214,613 | $0 | $0 |
| 2022 | $2,781 | $208,363 | $0 | $0 |
| 2021 | $2,768 | $202,295 | $0 | $0 |
| 2020 | $2,674 | $199,502 | $0 | $0 |
| 2019 | $2,634 | $195,017 | $40,000 | $155,017 |
| 2018 | $1,787 | $147,732 | $0 | $0 |
| 2017 | $1,775 | $144,693 | $0 | $0 |
| 2016 | $1,770 | $141,717 | $0 | $0 |
| 2015 | $1,819 | $140,732 | $0 | $0 |
| 2014 | $1,773 | $139,615 | $0 | $0 |
Agents Affiliated with this Home
-

Seller's Agent in 2018
Jeffrey Broome
RE/MAX
(904) 226-0163
59 Total Sales
-

Seller Co-Listing Agent in 2018
Laura Oliver
RE/MAX
(904) 652-9351
63 Total Sales
-

Buyer's Agent in 2018
Kimberly Knapp
COLDWELL BANKER VANGUARD REALTY
(904) 334-7425
1 Total Sale
-
T
Seller's Agent in 2012
TOM TYSON
UNITED REAL ESTATE GALLERY
-
R
Seller Co-Listing Agent in 2012
ROBIN TYSON
UNITED REAL ESTATE GALLERY
-
J
Buyer's Agent in 2012
JEFFREY PERKINS
PERKINS REALTY
Map
Source: realMLS (Northeast Florida Multiple Listing Service)
MLS Number: 921424
APN: 29-04-26-021306-002-17
- 1400 Gibralter Ln
- 1333 S Shore Dr
- 1630 Highland View Ct
- 1663 Highland View Ct
- 1494 Walnut Creek Dr
- 2374 Eagle Harbor Pkwy
- 1576 Linkside Dr
- 1529 Waterbridge Ct
- 1506 Waterbridge Ct
- 1512 Millbrook Ct
- 1571 Shelter Cove Dr
- 1790 N Lakeshore Dr
- 1695 Waters Edge Dr
- 1420 Green Turtle Ct
- 1700 Waters Edge Dr
- 1916 Woodlake Dr
- 1625 Pinecrest Dr
- 1744 Fiddlers Ridge Dr
- 1813 Royal Fern Ln
- 1685 Pinecrest Dr
