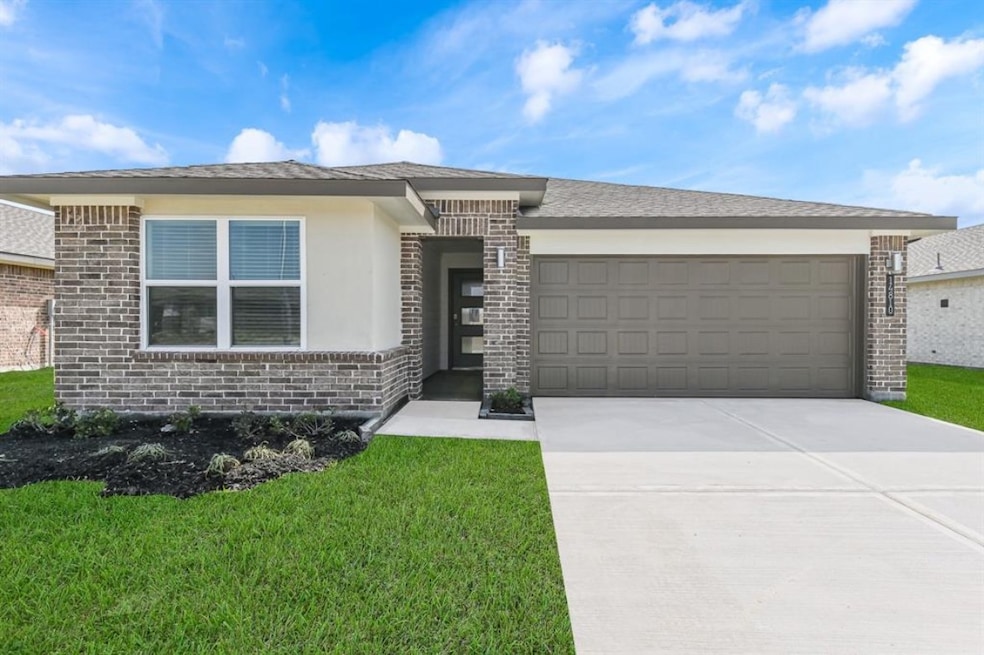
Highlights
- Deck
- Traditional Architecture
- Private Yard
- Barbers Hill El South Rated A
- Granite Countertops
- Covered Patio or Porch
About This Home
As of July 2025Gorgeous Home in Raintree ,City of Cove Near Mont Belvieu, Zoned to the highly desirable Barbers Hill School District with a low 1.65% tax rate! This floor Plan is a stunning one-story home featuring 4 bedrooms, 2 bathrooms, and a 2-car garage. A long entryway leads you into a spacious, open-concept kitchen and breakfast area. The kitchen boasts a breakfast bar with beautiful countertops, stainless steel appliances, a corner pantry, and a seamless connection to the family room, perfect for entertaining or relaxing.
The primary suite showcases a sloped ceiling and a well-appointed primary bathroom with dual vanities, a private water closet, and a large walk-in closet. Enjoy the outdoors with a standard covered patio conveniently located just off the family room. NO BACK neighbors.
This is a beautiful home where you and your family can create lasting memories in a charming and welcoming subdivision. Don't miss this opportunity, this beautiful home won't last long!!
Last Agent to Sell the Property
Coldwell Banker Realty - The Woodlands License #0687608 Listed on: 05/17/2025

Home Details
Home Type
- Single Family
Est. Annual Taxes
- $4,633
Year Built
- Built in 2023
Lot Details
- 6,839 Sq Ft Lot
- Private Yard
HOA Fees
- $63 Monthly HOA Fees
Parking
- 2 Car Attached Garage
Home Design
- Traditional Architecture
- Brick Exterior Construction
- Slab Foundation
- Composition Roof
Interior Spaces
- 1,826 Sq Ft Home
- 1-Story Property
- Ceiling Fan
- Washer and Gas Dryer Hookup
Kitchen
- Gas Oven
- Gas Range
- Microwave
- Dishwasher
- Granite Countertops
- Disposal
Flooring
- Carpet
- Laminate
Bedrooms and Bathrooms
- 4 Bedrooms
- 2 Full Bathrooms
Outdoor Features
- Deck
- Covered Patio or Porch
Schools
- Barbers Hill South Elementary School
- Barbers Hill South Middle School
- Barbers Hill High School
Utilities
- Central Heating and Cooling System
- Heating System Uses Gas
Community Details
- Prestige Association, Phone Number (281) 457-5341
- Rain Tree Sec Subdivision
Ownership History
Purchase Details
Home Financials for this Owner
Home Financials are based on the most recent Mortgage that was taken out on this home.Purchase Details
Home Financials for this Owner
Home Financials are based on the most recent Mortgage that was taken out on this home.Similar Homes in the area
Home Values in the Area
Average Home Value in this Area
Purchase History
| Date | Type | Sale Price | Title Company |
|---|---|---|---|
| Deed | -- | Stewart Title | |
| Deed | -- | None Listed On Document |
Mortgage History
| Date | Status | Loan Amount | Loan Type |
|---|---|---|---|
| Open | $314,204 | FHA | |
| Previous Owner | $299,374 | FHA | |
| Previous Owner | $297,501 | No Value Available |
Property History
| Date | Event | Price | Change | Sq Ft Price |
|---|---|---|---|---|
| 07/22/2025 07/22/25 | Sold | -- | -- | -- |
| 06/24/2025 06/24/25 | Pending | -- | -- | -- |
| 06/17/2025 06/17/25 | Price Changed | $324,900 | -1.2% | $178 / Sq Ft |
| 05/28/2025 05/28/25 | Price Changed | $329,000 | -1.8% | $180 / Sq Ft |
| 05/17/2025 05/17/25 | For Sale | $335,000 | +10.6% | $183 / Sq Ft |
| 04/11/2023 04/11/23 | Sold | -- | -- | -- |
| 03/12/2023 03/12/23 | Pending | -- | -- | -- |
| 03/02/2023 03/02/23 | Price Changed | $302,990 | +1.0% | $180 / Sq Ft |
| 02/15/2023 02/15/23 | For Sale | $299,990 | -- | $179 / Sq Ft |
Tax History Compared to Growth
Tax History
| Year | Tax Paid | Tax Assessment Tax Assessment Total Assessment is a certain percentage of the fair market value that is determined by local assessors to be the total taxable value of land and additions on the property. | Land | Improvement |
|---|---|---|---|---|
| 2024 | $47 | $298,840 | $60,500 | $238,340 |
| 2023 | $0 | $239,250 | $60,500 | $178,750 |
Agents Affiliated with this Home
-
KIM ZUBIA
K
Seller's Agent in 2025
KIM ZUBIA
Coldwell Banker Realty - The Woodlands
(702) 561-1526
2 in this area
45 Total Sales
-
Aline Clark

Buyer's Agent in 2025
Aline Clark
JLA Realty
(832) 849-6200
19 in this area
54 Total Sales
-
Jared Turner
J
Seller's Agent in 2023
Jared Turner
D.R. Horton
(832) 421-0077
13 in this area
1,678 Total Sales
Map
Source: Houston Association of REALTORS®
MLS Number: 24475427
APN: 47642-00306-00300-002500
- 14814 Cold Water Dr
- 14819 Cold Water Dr
- 14811 Big Pine Ln
- 14906 Rain Tree Dr
- 527 Louis Ln
- 531 Louis Ln
- 603 Louis Ln
- 6723 Camila St
- 535 Louis Ln
- 6707 Camila St
- 506 Thunder Cloud Dr
- 607 Hidden Brook Dr
- 14714 Sweet Water Dr
- 14706 Sweetwater Dr
- 14743 Sweetwater Dr
- 6714 Augusta Greens Dr
- 6702 Augusta Greens Dr
- 411 Ruby Ford Dr
- 423 Ruby Ford Dr
- 419 Ruby Ford Dr






