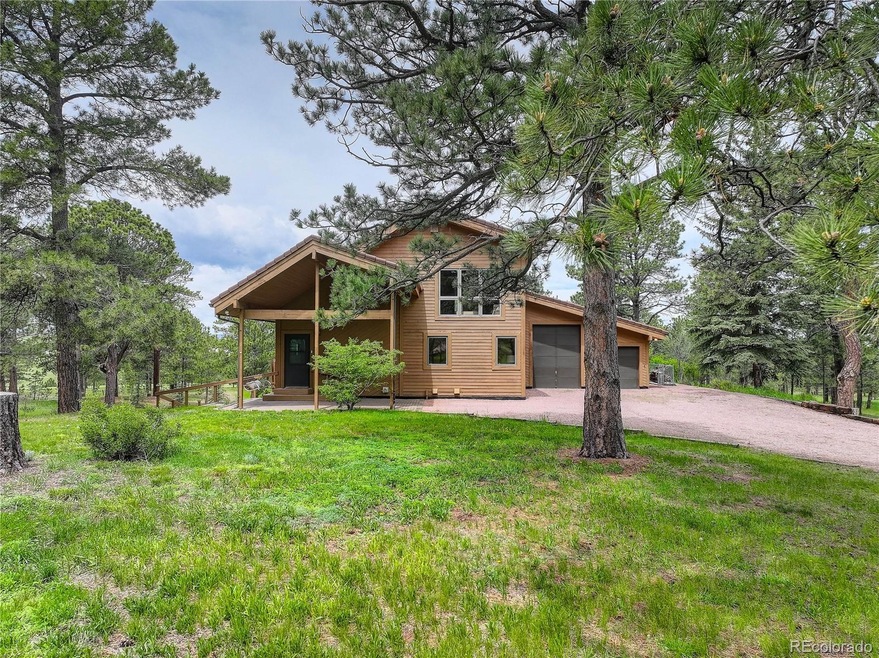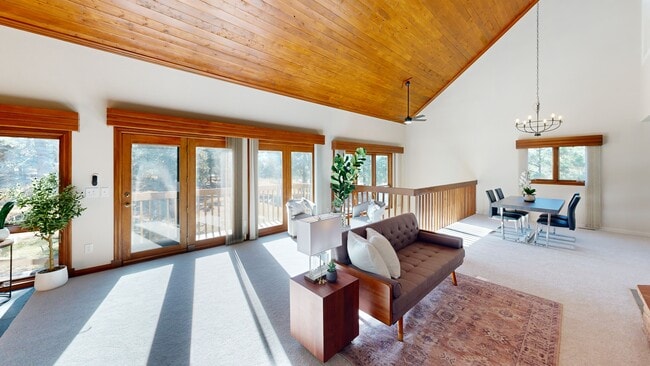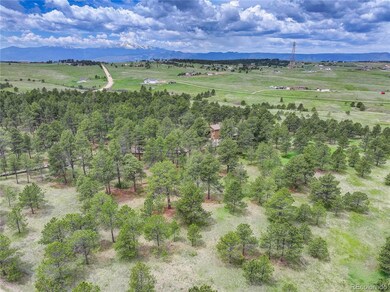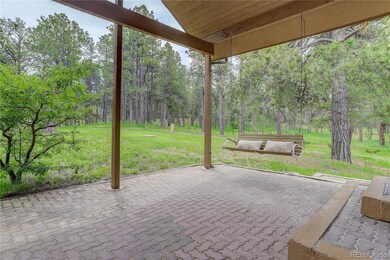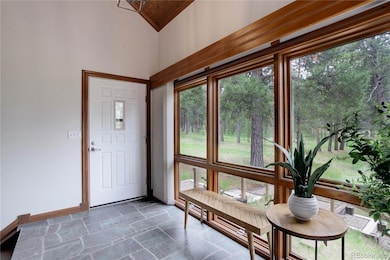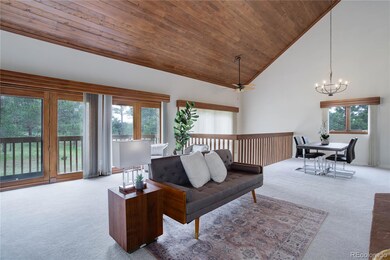
14810 Herring Rd Colorado Springs, CO 80908
Estimated payment $9,273/month
Highlights
- Primary Bedroom Suite
- 23.8 Acre Lot
- Deck
- Edith Wolford Elementary School Rated A-
- Open Floorplan
- Family Room with Fireplace
About This Home
Tucked behind a canopy of mature Ponderosa pines, this tranquil property welcomes with an incredible architectural driveway leading to a portico with porch swing and fenced grounds. The home is surrounded by a multi-level terraced garden with paved walkways and walk-out access. Inside, the living room features soaring wood cathedral ceilings, a dramatic two-story natural rock fireplace, and south-facing windows for relaxing natural views and soothing passive solar warmth. The kitchen offers heated slate floors, a Jenn Air range, a hot water tap, and access to a covered west-facing deck with views stretching to Pikes Peak and the Front Range. The primary suite includes an oversized walk-in closet and an en-suite bath with radiant heat hardwood floors. The upstairs loft doubles as an office with a gas fireplace & built-in floor-to-ceiling shelving and glass-fronted cabinets. This level also offers a bedroom & bath. Downstairs, enjoy the peaceful sound of a cascading waterfall into a circular koi pond, part of a two-story atrium designed for year-round indoor gardening. Off of the walk-out family room, a secondary suite with attached bath is ready to accommodate guests. The finished garage includes an RV-height door and extra deep parking bays. Additional features include two wells, a dedicated workshop, laundry room with sink and chute, and zoning that permits livestock. Approximately half the acreage is mitigated, blending forest and native grass meadow that descends to a pond that is both spring fed & filled by the East Cherry Creek. Wildlife is abundant, and privacy is preserved while still offering easy access to Herring Road.
Listing Agent
Coldwell Banker Realty BK Brokerage Phone: 719-359-0014 License #40042316 Listed on: 05/30/2025

Home Details
Home Type
- Single Family
Est. Annual Taxes
- $3,540
Year Built
- Built in 1983
Lot Details
- 23.8 Acre Lot
- Property is Fully Fenced
- Sloped Lot
- Many Trees
- Property is zoned RR-5
Parking
- 2 Car Attached Garage
- Circular Driveway
Home Design
- Frame Construction
Interior Spaces
- 2-Story Property
- Open Floorplan
- Built-In Features
- Cathedral Ceiling
- Ceiling Fan
- Wood Burning Fireplace
- Gas Fireplace
- Entrance Foyer
- Family Room with Fireplace
- 3 Fireplaces
- Living Room with Fireplace
- Dining Room
- Home Office
- Bonus Room
- Radon Detector
Kitchen
- Oven
- Range
- Microwave
- Dishwasher
- Kitchen Island
- Disposal
Flooring
- Wood
- Brick
- Carpet
- Stone
Bedrooms and Bathrooms
- Primary Bedroom Suite
- Walk-In Closet
Laundry
- Laundry Room
- Dryer
Basement
- Walk-Out Basement
- Basement Fills Entire Space Under The House
- 1 Bedroom in Basement
Outdoor Features
- Deck
- Covered Patio or Porch
Schools
- Edith Wolford Elementary School
- Chinook Trail Middle School
- Pine Creek High School
Utilities
- No Cooling
- Forced Air Heating System
- Well
- Septic Tank
Additional Features
- Garage doors are at least 85 inches wide
- Heating system powered by passive solar
Community Details
- No Home Owners Association
- Wildwood Ranch Estates Subdivision
Listing and Financial Details
- Exclusions: All staging items & John Deere Gator
- Assessor Parcel Number 51320-01-056
Matterport 3D Tour
Floorplans
Map
Home Values in the Area
Average Home Value in this Area
Tax History
| Year | Tax Paid | Tax Assessment Tax Assessment Total Assessment is a certain percentage of the fair market value that is determined by local assessors to be the total taxable value of land and additions on the property. | Land | Improvement |
|---|---|---|---|---|
| 2025 | $4,022 | $70,000 | -- | -- |
| 2024 | $3,491 | $60,000 | $24,730 | $35,270 |
| 2023 | $3,491 | $60,000 | $24,730 | $35,270 |
| 2022 | $2,615 | $41,220 | $18,420 | $22,800 |
| 2021 | $2,862 | $42,400 | $18,950 | $23,450 |
| 2020 | $2,452 | $35,360 | $15,800 | $19,560 |
| 2019 | $2,356 | $35,360 | $15,800 | $19,560 |
| 2018 | $1,952 | $30,910 | $13,320 | $17,590 |
| 2017 | $1,947 | $30,910 | $13,320 | $17,590 |
| 2016 | $1,664 | $28,180 | $13,140 | $15,040 |
| 2015 | $1,662 | $28,180 | $13,140 | $15,040 |
| 2014 | $1,665 | $28,180 | $12,500 | $15,680 |
Property History
| Date | Event | Price | List to Sale | Price per Sq Ft |
|---|---|---|---|---|
| 11/17/2025 11/17/25 | Price Changed | $1,700,000 | -2.9% | $541 / Sq Ft |
| 05/30/2025 05/30/25 | For Sale | $1,750,000 | -- | $557 / Sq Ft |
Purchase History
| Date | Type | Sale Price | Title Company |
|---|---|---|---|
| Warranty Deed | -- | None Available | |
| Warranty Deed | -- | None Available |
About the Listing Agent

Camellia is an experienced and highly driven Real Estate Professional. Her career in Real Estate began in 2001 as a Land Specialist. After many years assisting clients with land transactions, Camellia expanded her passion into the Residential and New Build markets. With extensive knowledge of the custom home building process and available home sites throughout our region, Camellia partnered with the Comito Building and Design team as their Land and New Homes Specialist.
Camellia has had
Camellia's Other Listings
Source: REcolorado®
MLS Number: 1628455
APN: 51320-01-056
- 2775 Crooked Vine Ct
- 5230 Janga Dr
- 4610 Nautilus Peak View
- 6440 Rolling Creek Dr
- 11148 Falling Snow Ln
- 9520 Antora Grove
- 10271 Murmuring Pine Ct
- 11610 Cranston Dr
- 9246 Grand Cordera Pkwy
- 9170 Crowne Springs View
- 9743 Beryl Dr
- 8191 Callendale Dr
- 2213 Shady Aspen Dr
- 10945 Shade View
- 6913 Sierra Meadows Dr
- 9432 Beryl Dr
- 10465 Mount Columbia Dr
- 1640 Peregrine Vista Heights
- 11497 White Lotus Ln
- 972 Fire Rock Place
