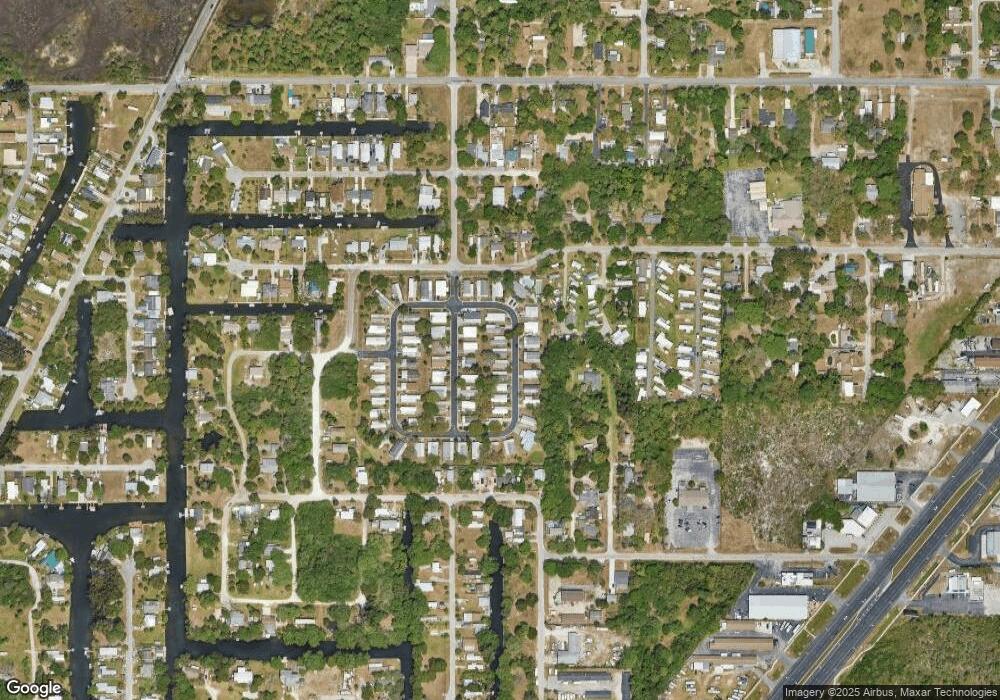14811 Catrina Loop Hudson, FL 34667
2
Beds
2
Baths
800
Sq Ft
--
Built
About This Home
This home is located at 14811 Catrina Loop, Hudson, FL 34667. 14811 Catrina Loop is a home located in Pasco County with nearby schools including West Pasco Education Academy, Hudson Middle School, and Hudson High School.
Create a Home Valuation Report for This Property
The Home Valuation Report is an in-depth analysis detailing your home's value as well as a comparison with similar homes in the area
Home Values in the Area
Average Home Value in this Area
Tax History Compared to Growth
Map
Nearby Homes
- 14810 Shark St Unit 3
- 14739 Catrina Loop Unit 40
- 14814 Shark St
- 14730 Catrina Loop
- 14825 Swopes Loop
- 14731 Swopes Loop Unit 18
- 14709 Fair Oak Way
- 14729 Swopes Loop Unit 17
- 14807 Shark St Unit 2
- 7318 Sailfish Dr
- 0 Sheepshead Dr Unit MFRTB8428864
- LOTS 13 & 14 Sheepshead Dr
- 0 Sheepshead Dr Unit MFRW7880508
- 34 Shark St
- 7308 Maryland Ave
- 7300 Cobia Ln
- 0 Snapper Ln Unit MFRW7871791
- 0 Snapper Ln Unit 22500032
- 0 Snapper Ln Unit Lot 78 MFRW7871760
- 0 Snapper Ln Unit Lot 77 MFRW7871770
- 14808 Catrina Loop
- 14820 Catrina Loop
- 14735 Catrina Loop
- 14811 Shark St
- 14826 Catrina Loop
- 14731 Catrina Loop
- 14830 Catrina Loop
- Skate
- 14802 Swopes Loop
- 14800 Swopes Loop
- 14800 Swopes Loop Unit 62
- 14803 Fair Oak Way
- 14722 Catrina Loop
- 7510 Maryland Ave
- 14730 Swopes Loop
- 7425 Maryland Ave
- 7429 Maryland Ave
- 7421 Maryland Ave
- 7437 Maryland Ave
- 14838 Shark St
