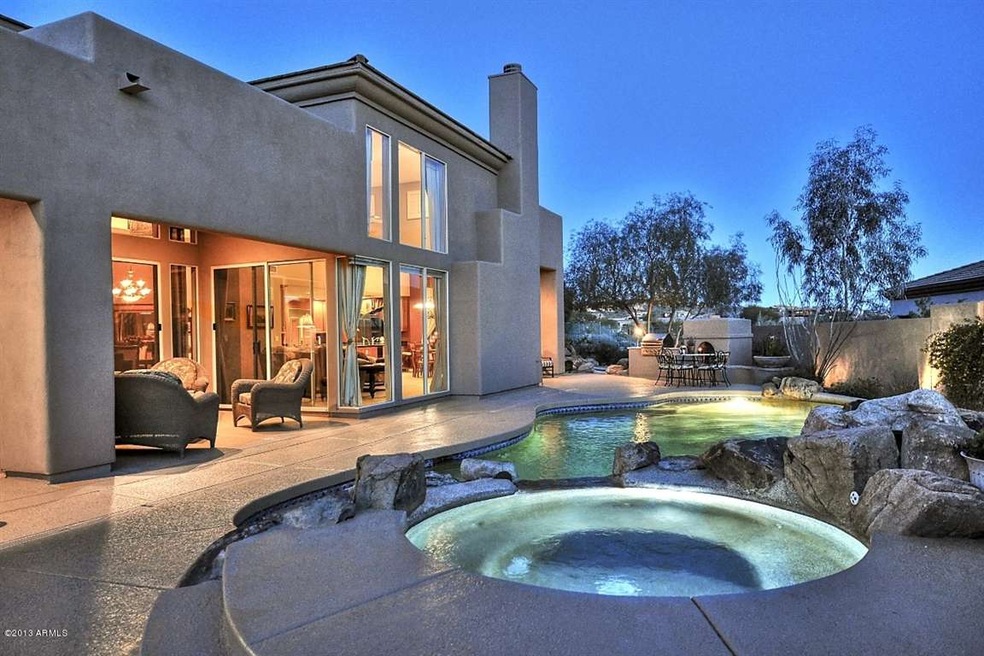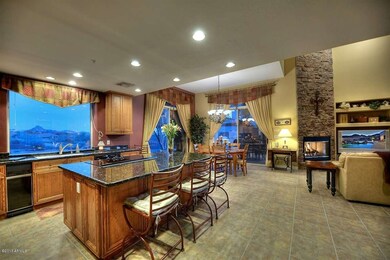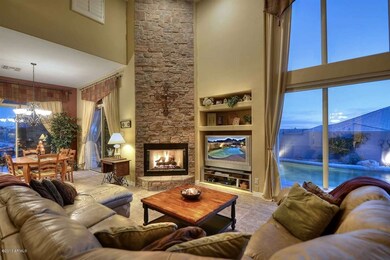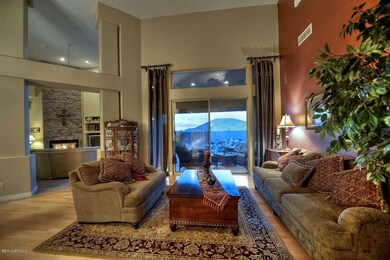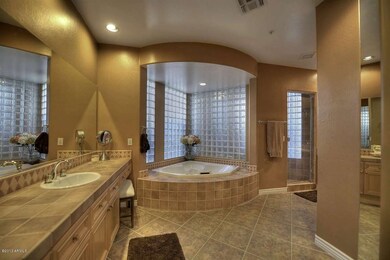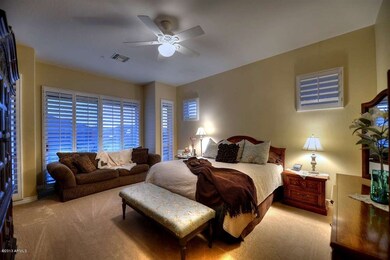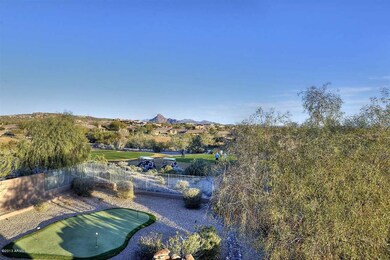
14811 E Sandstone Ct Fountain Hills, AZ 85268
Highlights
- On Golf Course
- Gated with Attendant
- City Lights View
- Fountain Hills Middle School Rated A-
- Heated Spa
- Family Room with Fireplace
About This Home
As of September 2020One of the popular “Baldwin” semi-custom homes rarely offered for sale. This Residence is a stunning example of high quality custom décor, intelligent floorplan design and conscientious household maintenance that will be a pleasure for the next homeowner.
• 4690 Sq. Ft., • 5 Bedrooms, 4.5 Baths,
• Den, Great Room/Kitchen & Living/Dining Area, • Two Downstairs Master Suites, plus all bedroom are either ensuite or served by a Jack-n-Jill Bath.
The hallmark of this home is the perfectly executed outdoor environment, providing endless opportunity for poolside lounging, improving your golf game on the 4-hole Putting course, Outdoor dining near the cozy fireplace (and in the shadow of Redrock Mountain) with water features and streams trickling all around you. Garden to your heart’s content
Last Agent to Sell the Property
RE/MAX Fine Properties License #SA117644000 Listed on: 03/03/2013

Home Details
Home Type
- Single Family
Est. Annual Taxes
- $4,128
Year Built
- Built in 2000
Lot Details
- 0.37 Acre Lot
- Desert faces the front of the property
- On Golf Course
- Cul-De-Sac
- Private Streets
- Wrought Iron Fence
- Block Wall Fence
- Front and Back Yard Sprinklers
Parking
- 3 Car Direct Access Garage
- Heated Garage
- Garage Door Opener
Property Views
- City Lights
- Mountain
Home Design
- Santa Fe Architecture
- Wood Frame Construction
- Tile Roof
- Foam Roof
- Stucco
Interior Spaces
- 4,690 Sq Ft Home
- 2-Story Property
- Vaulted Ceiling
- Ceiling Fan
- Gas Fireplace
- Double Pane Windows
- Solar Screens
- Family Room with Fireplace
- 2 Fireplaces
- Fire Sprinkler System
Kitchen
- Eat-In Kitchen
- Breakfast Bar
- Dishwasher
- Kitchen Island
- Granite Countertops
Flooring
- Wood
- Carpet
- Tile
Bedrooms and Bathrooms
- 5 Bedrooms
- Primary Bedroom on Main
- Walk-In Closet
- Primary Bathroom is a Full Bathroom
- 4.5 Bathrooms
- Dual Vanity Sinks in Primary Bathroom
- Bidet
- Hydromassage or Jetted Bathtub
- Bathtub With Separate Shower Stall
Laundry
- Laundry in unit
- Dryer
- Washer
Pool
- Heated Spa
- Heated Pool
Outdoor Features
- Balcony
- Covered Patio or Porch
- Outdoor Fireplace
- Fire Pit
- Built-In Barbecue
- Playground
Schools
- Fountain Hills High Elementary And Middle School
- Fountain Hills High School
Utilities
- Refrigerated Cooling System
- Zoned Heating
- Heating System Uses Natural Gas
- Water Filtration System
- High Speed Internet
- Cable TV Available
Listing and Financial Details
- Tax Lot 27
- Assessor Parcel Number 217-30-557
Community Details
Overview
- Property has a Home Owners Association
- Tri City Prop. Mngmt Association, Phone Number (480) 844-2224
- Built by Baldwin
- Eagle Mountain Subdivision, Golf Lot Views Floorplan
Recreation
- Golf Course Community
Security
- Gated with Attendant
Ownership History
Purchase Details
Home Financials for this Owner
Home Financials are based on the most recent Mortgage that was taken out on this home.Purchase Details
Home Financials for this Owner
Home Financials are based on the most recent Mortgage that was taken out on this home.Purchase Details
Home Financials for this Owner
Home Financials are based on the most recent Mortgage that was taken out on this home.Purchase Details
Home Financials for this Owner
Home Financials are based on the most recent Mortgage that was taken out on this home.Purchase Details
Home Financials for this Owner
Home Financials are based on the most recent Mortgage that was taken out on this home.Purchase Details
Similar Homes in Fountain Hills, AZ
Home Values in the Area
Average Home Value in this Area
Purchase History
| Date | Type | Sale Price | Title Company |
|---|---|---|---|
| Warranty Deed | $900,000 | American Title Svc Agcy Llc | |
| Warranty Deed | $830,000 | American Title Service Agenc | |
| Warranty Deed | $750,000 | First American Title Ins Co | |
| Warranty Deed | $550,000 | Fidelity National Title | |
| Warranty Deed | $593,496 | First Southwestern Title | |
| Warranty Deed | -- | First Southwestern Title | |
| Warranty Deed | -- | -- |
Mortgage History
| Date | Status | Loan Amount | Loan Type |
|---|---|---|---|
| Open | $250,000 | Credit Line Revolving | |
| Open | $511,300 | New Conventional | |
| Closed | $510,400 | New Conventional | |
| Previous Owner | $619,500 | New Conventional | |
| Previous Owner | $263,571 | New Conventional | |
| Previous Owner | $333,000 | New Conventional | |
| Previous Owner | $431,300 | Unknown | |
| Previous Owner | $425,000 | New Conventional | |
| Previous Owner | $340,000 | New Conventional |
Property History
| Date | Event | Price | Change | Sq Ft Price |
|---|---|---|---|---|
| 09/24/2020 09/24/20 | Sold | $900,000 | -9.9% | $192 / Sq Ft |
| 06/29/2020 06/29/20 | Price Changed | $999,000 | -4.4% | $213 / Sq Ft |
| 06/12/2020 06/12/20 | Price Changed | $1,045,000 | -0.4% | $223 / Sq Ft |
| 02/27/2020 02/27/20 | Price Changed | $1,049,000 | -4.2% | $224 / Sq Ft |
| 01/16/2020 01/16/20 | Price Changed | $1,095,000 | -4.7% | $233 / Sq Ft |
| 12/26/2019 12/26/19 | Price Changed | $1,149,000 | -2.2% | $245 / Sq Ft |
| 10/24/2019 10/24/19 | Price Changed | $1,175,000 | -1.7% | $251 / Sq Ft |
| 10/11/2019 10/11/19 | For Sale | $1,195,000 | +32.8% | $255 / Sq Ft |
| 09/27/2019 09/27/19 | Off Market | $900,000 | -- | -- |
| 05/19/2019 05/19/19 | Price Changed | $1,195,000 | -4.4% | $255 / Sq Ft |
| 03/28/2019 03/28/19 | For Sale | $1,250,000 | +50.6% | $267 / Sq Ft |
| 05/13/2013 05/13/13 | Sold | $830,000 | -1.2% | $177 / Sq Ft |
| 03/27/2013 03/27/13 | Pending | -- | -- | -- |
| 03/23/2013 03/23/13 | Price Changed | $839,900 | -4.0% | $179 / Sq Ft |
| 03/03/2013 03/03/13 | For Sale | $875,000 | -- | $187 / Sq Ft |
Tax History Compared to Growth
Tax History
| Year | Tax Paid | Tax Assessment Tax Assessment Total Assessment is a certain percentage of the fair market value that is determined by local assessors to be the total taxable value of land and additions on the property. | Land | Improvement |
|---|---|---|---|---|
| 2025 | $2,979 | $85,588 | -- | -- |
| 2024 | $4,077 | $81,512 | -- | -- |
| 2023 | $4,077 | $100,420 | $20,080 | $80,340 |
| 2022 | $3,973 | $77,580 | $15,510 | $62,070 |
| 2021 | $4,411 | $70,980 | $14,190 | $56,790 |
| 2020 | $5,761 | $67,060 | $13,410 | $53,650 |
| 2019 | $5,954 | $64,510 | $12,900 | $51,610 |
| 2018 | $6,070 | $63,170 | $12,630 | $50,540 |
| 2017 | $5,934 | $63,410 | $12,680 | $50,730 |
| 2016 | $4,528 | $70,970 | $14,190 | $56,780 |
| 2015 | $5,588 | $70,430 | $14,080 | $56,350 |
Agents Affiliated with this Home
-
Mariann Jones

Seller's Agent in 2020
Mariann Jones
Barrett Real Estate
(602) 739-1007
3 in this area
27 Total Sales
-
Jackie Marlowe
J
Buyer Co-Listing Agent in 2020
Jackie Marlowe
Barrett Real Estate
(602) 321-5774
3 in this area
21 Total Sales
-
Jay Schlum

Seller's Agent in 2013
Jay Schlum
RE/MAX
(602) 301-7855
99 in this area
136 Total Sales
-
Dori Wittrig

Seller Co-Listing Agent in 2013
Dori Wittrig
RE/MAX
(480) 837-9801
153 in this area
177 Total Sales
Map
Source: Arizona Regional Multiple Listing Service (ARMLS)
MLS Number: 4898715
APN: 217-30-557
- 14806 E Crested Crown
- 9431 N Summer Hill Blvd
- 14806 E Lookout Ledge
- 15118 E Miravista Unit 6
- 15120 E Vermillion Dr
- 9715 N Azure Ct Unit 4
- 15025 E Scarlet Sky Ln Unit 1
- 9817 N Azure Ct Unit 8
- 9736 N Foothill Trail Unit 20
- 9504 N Desert Wash Trail
- 9609 N Palisades Blvd
- 9745 N Foothill Trail
- 9503 N Desert Wash Trail Unit 10
- 10043 N Palisades Blvd Unit 10
- 10031 N Palisades Blvd
- 14828 E Valley Vista Dr
- Sunrise Plan at Bellos at the Summit
- Ridgeline Plan at Bellos at the Summit
- Overlook Plan at Bellos at the Summit
- 15217 E Cholla Crest Trail
