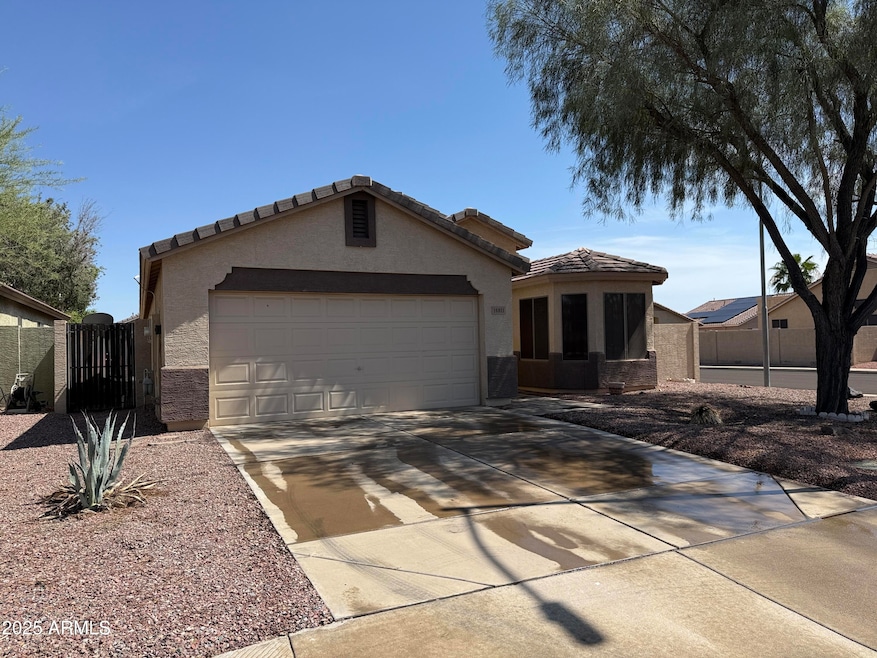
14811 N 133rd Dr Surprise, AZ 85379
Highlights
- Solar Power System
- Granite Countertops
- Double Pane Windows
- Vaulted Ceiling
- Eat-In Kitchen
- Dual Vanity Sinks in Primary Bathroom
About This Home
As of August 2025CURRENT BID: ONLY $260,000! TRUSTEE ORDERED Real Estate Auction ends Aug 5th at 12:00 P.M. NOT A FORECLOSURE. Property will be sold as-is to the highest bidder over $250,000 regardless of price. Pre-qualified buyers can also participate in this auction. Inspection, termite and title reports are in documents tab as part of the auction due diligence package. Zillow had this valued at $354,000 prior to this listing.
Last Agent to Sell the Property
Barrett Real Estate License #BR510812000 Listed on: 07/14/2025

Home Details
Home Type
- Single Family
Est. Annual Taxes
- $1,033
Year Built
- Built in 2001
Lot Details
- 5,761 Sq Ft Lot
- Desert faces the front and back of the property
- Block Wall Fence
- Artificial Turf
- Front Yard Sprinklers
- Sprinklers on Timer
HOA Fees
- $41 Monthly HOA Fees
Parking
- 2 Car Garage
Home Design
- Wood Frame Construction
- Tile Roof
- Stucco
Interior Spaces
- 1,518 Sq Ft Home
- 1-Story Property
- Vaulted Ceiling
- Ceiling Fan
- Double Pane Windows
- Solar Screens
Kitchen
- Eat-In Kitchen
- Breakfast Bar
- Electric Cooktop
- Built-In Microwave
- Granite Countertops
Flooring
- Carpet
- Laminate
- Vinyl
Bedrooms and Bathrooms
- 2 Bedrooms
- 3 Bathrooms
- Dual Vanity Sinks in Primary Bathroom
Schools
- West Point Elementary School
- Valley Vista High School
Utilities
- Central Air
- Heating System Uses Natural Gas
- Water Softener
- Cable TV Available
Additional Features
- No Interior Steps
- Solar Power System
- Patio
Community Details
- Association fees include ground maintenance
- Roseview Association, Phone Number (480) 551-4300
- Built by Lennar
- Roseview Unit 7 Subdivision
Listing and Financial Details
- Tax Lot 299
- Assessor Parcel Number 501-15-366
Ownership History
Purchase Details
Home Financials for this Owner
Home Financials are based on the most recent Mortgage that was taken out on this home.Purchase Details
Purchase Details
Home Financials for this Owner
Home Financials are based on the most recent Mortgage that was taken out on this home.Similar Homes in Surprise, AZ
Home Values in the Area
Average Home Value in this Area
Purchase History
| Date | Type | Sale Price | Title Company |
|---|---|---|---|
| Interfamily Deed Transfer | -- | None Available | |
| Joint Tenancy Deed | $118,163 | North American Title Agency |
Mortgage History
| Date | Status | Loan Amount | Loan Type |
|---|---|---|---|
| Open | $50,000 | Credit Line Revolving | |
| Closed | $65,800 | Unknown | |
| Closed | $67,600 | New Conventional |
Property History
| Date | Event | Price | Change | Sq Ft Price |
|---|---|---|---|---|
| 08/22/2025 08/22/25 | Sold | $293,000 | -8.2% | $193 / Sq Ft |
| 08/06/2025 08/06/25 | Pending | -- | -- | -- |
| 08/01/2025 08/01/25 | Price Changed | $319,000 | +22.7% | $210 / Sq Ft |
| 07/31/2025 07/31/25 | Price Changed | $260,000 | +4.0% | $171 / Sq Ft |
| 07/14/2025 07/14/25 | For Sale | $250,000 | -- | $165 / Sq Ft |
Tax History Compared to Growth
Tax History
| Year | Tax Paid | Tax Assessment Tax Assessment Total Assessment is a certain percentage of the fair market value that is determined by local assessors to be the total taxable value of land and additions on the property. | Land | Improvement |
|---|---|---|---|---|
| 2025 | $1,033 | $13,452 | -- | -- |
| 2024 | $1,031 | $12,811 | -- | -- |
| 2023 | $1,031 | $27,500 | $5,500 | $22,000 |
| 2022 | $1,021 | $20,910 | $4,180 | $16,730 |
| 2021 | $1,082 | $19,180 | $3,830 | $15,350 |
| 2020 | $1,069 | $17,550 | $3,510 | $14,040 |
| 2019 | $1,038 | $15,350 | $3,070 | $12,280 |
| 2018 | $1,020 | $13,970 | $2,790 | $11,180 |
| 2017 | $941 | $12,530 | $2,500 | $10,030 |
| 2016 | $866 | $11,720 | $2,340 | $9,380 |
| 2015 | $830 | $11,170 | $2,230 | $8,940 |
Agents Affiliated with this Home
-
Carl Cunningham

Seller's Agent in 2025
Carl Cunningham
Barrett Real Estate
(602) 647-4900
1 in this area
10 Total Sales
-
Meagan Brewer

Seller Co-Listing Agent in 2025
Meagan Brewer
Barrett Real Estate
(520) 349-2271
1 in this area
109 Total Sales
-
Alexis Santana

Buyer's Agent in 2025
Alexis Santana
Realty One Group
(602) 826-5679
6 in this area
26 Total Sales
Map
Source: Arizona Regional Multiple Listing Service (ARMLS)
MLS Number: 6892001
APN: 501-15-366
- 13233 W Mauna Loa Ln
- 13225 W Port Royale Ln
- 13375 W Lisbon Ln
- 13261 W Lisbon Ln
- 13405 W Lisbon Ln
- 14626 N 132nd Ave
- 13328 W Port au Prince Ln
- 13450 W Maui Ln
- 14930 N Gil Balcome Unit 2
- 13040 W Lisbon Ln
- 13037 W Lisbon Ln
- 13265 W Watson Ln
- 13457 W Watson Ln Unit 5
- 13009 W Port Royale Ln
- 13384 W Desert Ln
- 12942 W Mauna Loa Ln
- 13216 W Desert Ln
- 15505 N 135th Dr
- 13243 W Saguaro Ln
- 14400 N 136th Ln






