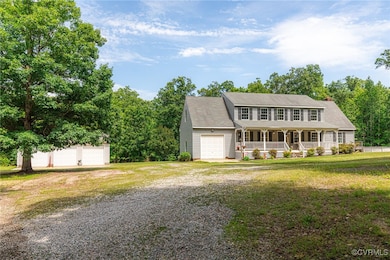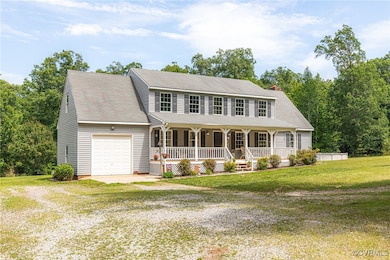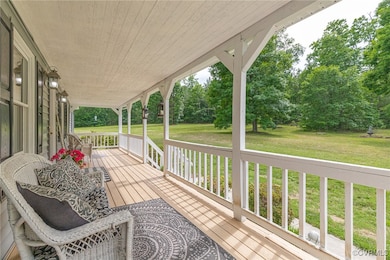
14811 Northwood Dr Chesterfield, VA 23838
South Chesterfield County NeighborhoodEstimated payment $3,735/month
Highlights
- Above Ground Pool
- Deck
- Wood Flooring
- 9.26 Acre Lot
- Contemporary Architecture
- Separate Formal Living Room
About This Home
TRANQUIL LIVING ON NEARLY 10 ACRES IN CHESTERFIELD COUNTY! Welcome to 14811 Northwood Dr –a beautifully maintained 3-bedroom, 3-bath home nestled on almost 10 private acres, offering the perfect blend of comfort, space, and versatility. Step up to full front porch and inside you will find a warm and inviting living room featuring gleaming hardwood floors, The spacious family room boasts new luxury vinyl plank flooring and a cozy fireplace with a woodstove, perfect for relaxing evenings. Formal dining room designed for hosting sophisticated gatherings and special occasions.The kitchen is bright and functional, complete with a breakfast nook and a large picture window that frames peaceful views of the property. Upstairs, the primary suite offers a private retreat with an ensuite bath, walk-in closet, and a generous bonus room—ideal for an office, nursery, reading room, gym, or your own dressing room. Two additional bedrooms include oversized walk-in closets, providing abundant storage space. Walk-up basement for added storage or future expansion. Let’s step outside onto a 12x14 deck and enjoy the view of a beautifully landscaped yard with mature trees and open spaces. Now let’s talk about those garages-16x24 one-car attached garage and Yes, a 24x40 three-car detached garage, perfect for hobbies, vehicles, or a workshop. This peaceful retreat offers endless possibilities for country living just minutes from the amenities of Chesterfield. Don’t miss your opportunity to make this unique property your forever home!*Under contract with a 2 day first right of refusal—still available for showings!*
Home Details
Home Type
- Single Family
Est. Annual Taxes
- $4,033
Year Built
- Built in 1987
Lot Details
- 9.26 Acre Lot
- Zoning described as R25
Parking
- 4 Car Direct Access Garage
- Dry Walled Garage
- Circular Driveway
Home Design
- Contemporary Architecture
- Frame Construction
- Composition Roof
- Wood Siding
- Vinyl Siding
Interior Spaces
- 2,552 Sq Ft Home
- 2-Story Property
- Ceiling Fan
- Wood Burning Fireplace
- Fireplace Features Masonry
- Bay Window
- Separate Formal Living Room
- Dining Area
- Crawl Space
Kitchen
- Breakfast Area or Nook
- Electric Cooktop
- Stove
- Dishwasher
- Solid Surface Countertops
Flooring
- Wood
- Partially Carpeted
- Vinyl
Bedrooms and Bathrooms
- 3 Bedrooms
- Walk-In Closet
- 3 Full Bathrooms
Laundry
- Dryer
- Washer
Outdoor Features
- Above Ground Pool
- Deck
- Front Porch
Schools
- Matoaca Elementary And Middle School
- Matoaca High School
Utilities
- Zoned Heating and Cooling
- Well
- Water Heater
- Septic Tank
Listing and Financial Details
- Exclusions: detached shed, car lift & air compressure does not convey.
- Tax Lot 2
- Assessor Parcel Number 752-63-09-27-300-000
Map
Home Values in the Area
Average Home Value in this Area
Tax History
| Year | Tax Paid | Tax Assessment Tax Assessment Total Assessment is a certain percentage of the fair market value that is determined by local assessors to be the total taxable value of land and additions on the property. | Land | Improvement |
|---|---|---|---|---|
| 2025 | $4,126 | $460,800 | $126,900 | $333,900 |
| 2024 | $4,126 | $448,100 | $124,900 | $323,200 |
| 2023 | $3,865 | $424,700 | $120,900 | $303,800 |
| 2022 | $3,481 | $378,400 | $110,800 | $267,600 |
| 2021 | $3,367 | $351,800 | $108,800 | $243,000 |
| 2020 | $3,281 | $345,400 | $108,800 | $236,600 |
| 2019 | $3,182 | $334,900 | $106,800 | $228,100 |
| 2018 | $3,072 | $323,400 | $101,800 | $221,600 |
| 2017 | $3,020 | $314,600 | $100,800 | $213,800 |
| 2016 | $2,975 | $309,900 | $99,800 | $210,100 |
| 2015 | $2,900 | $302,100 | $99,800 | $202,300 |
| 2014 | $2,828 | $294,600 | $99,800 | $194,800 |
Property History
| Date | Event | Price | Change | Sq Ft Price |
|---|---|---|---|---|
| 07/23/2025 07/23/25 | Pending | -- | -- | -- |
| 06/02/2025 06/02/25 | For Sale | $625,000 | -- | $245 / Sq Ft |
Purchase History
| Date | Type | Sale Price | Title Company |
|---|---|---|---|
| Warranty Deed | -- | -- | |
| Warranty Deed | -- | -- |
Mortgage History
| Date | Status | Loan Amount | Loan Type |
|---|---|---|---|
| Open | $19,316 | New Conventional | |
| Open | $35,000 | New Conventional |
Similar Homes in Chesterfield, VA
Source: Central Virginia Regional MLS
MLS Number: 2514831
APN: 752-63-09-27-300-000
- 11312 Corte Castle Rd
- 10512 River Rd
- 11010 Trents Bridge Rd
- 11300 Trents Bridge Rd
- 11851 River Rd
- 15609 Rowlett Rd
- 15631 Corte Castle Terrace
- 11965 River Rd
- SALEM Plan at Peacefield
- HANOVER Plan at Peacefield
- Hayden Plan at Peacefield
- CALI Plan at Peacefield
- GALEN-Hip Plan at Peacefield
- 9818 Peacefield Ct
- 16121 Rowlett Rd
- 13601 Bundle Rd
- 15401 Isle Pines Dr
- 15819 Chesdin Bluff Dr
- 11836 Chesdin Bluff Terrace
- 17416 Chemin Rd






