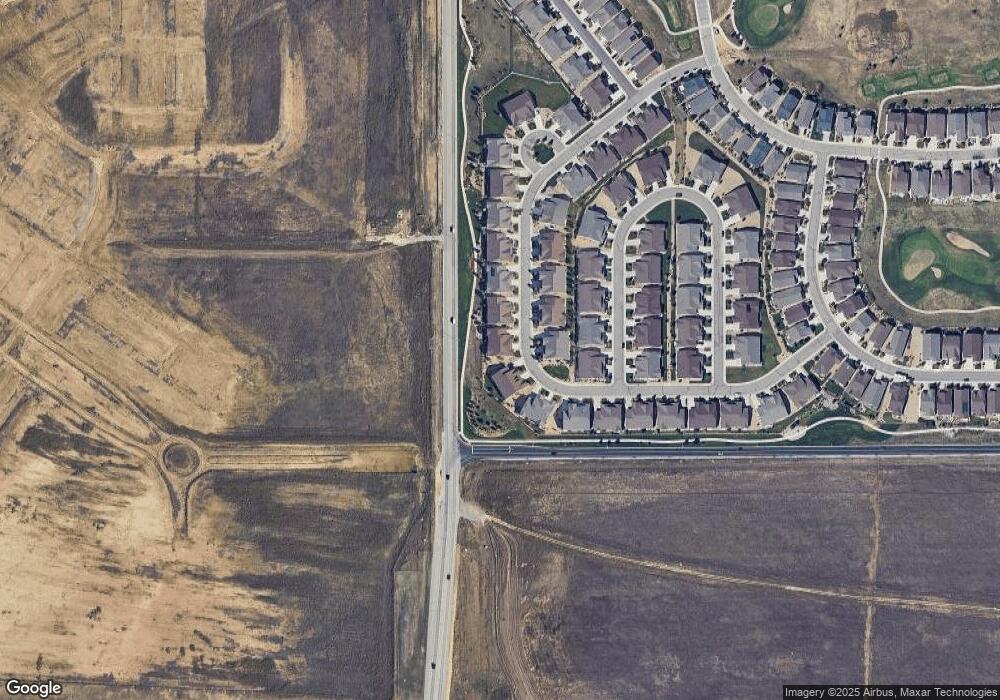14811 Quince Way Thornton, CO 80602
Heritage Todd Creek NeighborhoodEstimated Value: $601,014 - $617,000
2
Beds
2
Baths
1,897
Sq Ft
$322/Sq Ft
Est. Value
About This Home
This home is located at 14811 Quince Way, Thornton, CO 80602 and is currently estimated at $611,504, approximately $322 per square foot. 14811 Quince Way is a home located in Adams County with nearby schools including Brantner Elementary School, Rodger Quist Middle School, and Riverdale Ridge High School.
Ownership History
Date
Name
Owned For
Owner Type
Purchase Details
Closed on
Feb 28, 2022
Sold by
Miller Mary L
Bought by
Kearney John M and Kearney Kathleen M
Current Estimated Value
Home Financials for this Owner
Home Financials are based on the most recent Mortgage that was taken out on this home.
Original Mortgage
$460,000
Outstanding Balance
$428,244
Interest Rate
3.92%
Mortgage Type
New Conventional
Estimated Equity
$183,260
Purchase Details
Closed on
Nov 2, 2015
Sold by
Lennar Colorado Llc
Bought by
Miller Mary L
Create a Home Valuation Report for This Property
The Home Valuation Report is an in-depth analysis detailing your home's value as well as a comparison with similar homes in the area
Home Values in the Area
Average Home Value in this Area
Purchase History
| Date | Buyer | Sale Price | Title Company |
|---|---|---|---|
| Kearney John M | $575,000 | First American Title | |
| Miller Mary L | $393,000 | North American Title |
Source: Public Records
Mortgage History
| Date | Status | Borrower | Loan Amount |
|---|---|---|---|
| Open | Kearney John M | $460,000 |
Source: Public Records
Tax History Compared to Growth
Tax History
| Year | Tax Paid | Tax Assessment Tax Assessment Total Assessment is a certain percentage of the fair market value that is determined by local assessors to be the total taxable value of land and additions on the property. | Land | Improvement |
|---|---|---|---|---|
| 2024 | $4,869 | $37,000 | $7,190 | $29,810 |
| 2023 | $4,853 | $37,280 | $6,770 | $30,510 |
| 2022 | $5,417 | $32,950 | $6,950 | $26,000 |
| 2021 | $5,317 | $32,950 | $6,950 | $26,000 |
| 2020 | $5,253 | $33,770 | $7,150 | $26,620 |
| 2019 | $5,242 | $33,770 | $7,150 | $26,620 |
| 2018 | $4,591 | $29,440 | $5,400 | $24,040 |
| 2017 | $4,577 | $29,440 | $5,400 | $24,040 |
| 2016 | $4,524 | $29,790 | $4,940 | $24,850 |
| 2015 | $637 | $4,200 | $4,200 | $0 |
Source: Public Records
Map
Nearby Homes
- 6847 E 149th Ave
- 6786 E 149th Dr
- 6796 E 149th Dr
- 6787 E 149th Ave
- 7830 E 148th Dr
- 6778 E 149th Ave Unit 4
- 6786 E 149th Ave
- 6778 E 149th Ave Unit 1
- 6778 E 149th Ave Unit 2
- 6778 E 149th Ave
- 6880 Juniper Dr
- 6870 Juniper Dr
- 6821 Arbor E
- 6840 Juniper Dr
- 6771 Arbor E
- 6820 Juniper Dr
- 6929 Juniper Dr
- 6810 Juniper Dr
- 6689 Parterre Pkwy N Unit 1
- 6689 Parterre Pkwy N Unit 3
- 14815 Quince Way
- 14835 Quince Way
- 14801 Quince Way
- 14845 Quince Way
- 7486 Quince Way
- 14814 Quince Way
- 14824 Quince Way
- 14804 Quince Way
- 14834 Quince Way
- 14855 Quince Way
- 7406 E 148th Place
- 14844 Quince Way
- 7416 E 148th Place
- 14865 Quince Way
- 14854 Quince Way
- 14823 Roslyn Way
- 14833 Roslyn Way
- 14803 Roslyn Way
- 14813 Roslyn Way
- 14843 Roslyn Way
