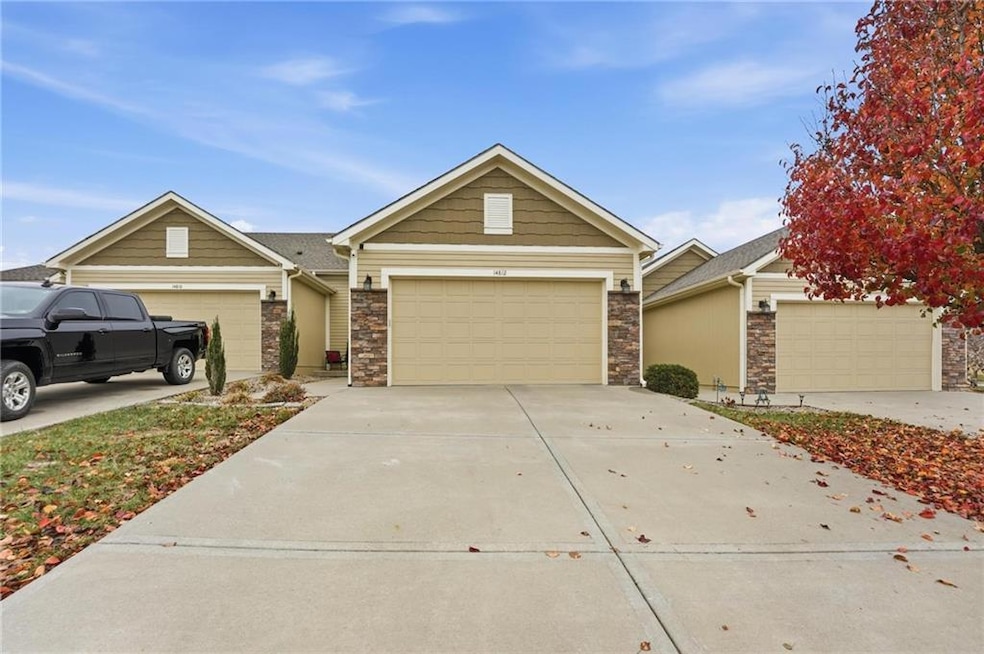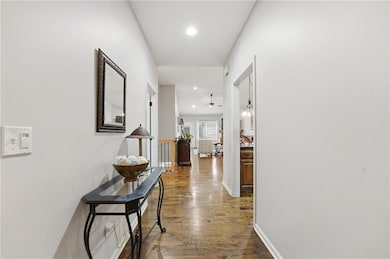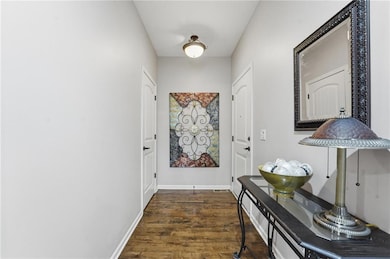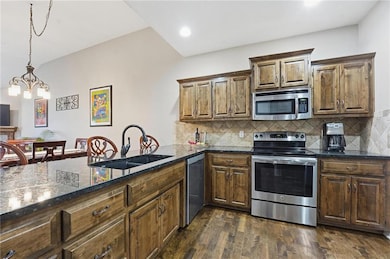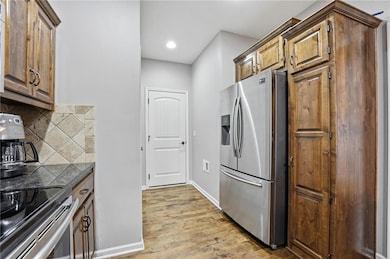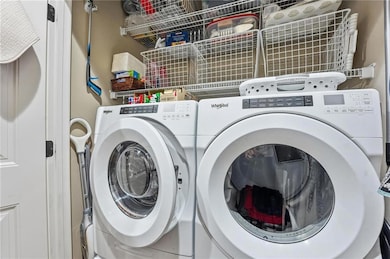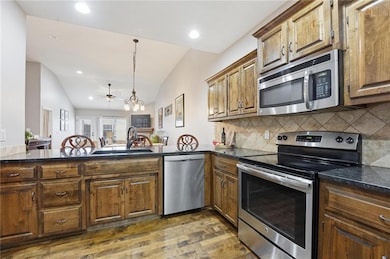
14812 Ashmont Ln Smithville, MO 64089
Estimated payment $1,913/month
2
Beds
2
Baths
1,264
Sq Ft
$115/mo
HOA Fee
Highlights
- Ranch Style House
- Wood Flooring
- 2 Car Attached Garage
- Horizon Elementary School Rated A-
- Thermal Windows
- Walk-In Closet
About This Home
Coming soon!
Listing Agent
Keller Williams KC North Brokerage Phone: 816-321-0120 Listed on: 11/21/2025

Townhouse Details
Home Type
- Townhome
Est. Annual Taxes
- $2,885
Year Built
- Built in 2015
Lot Details
- 1,742 Sq Ft Lot
- Level Lot
- Sprinkler System
HOA Fees
- $115 Monthly HOA Fees
Parking
- 2 Car Attached Garage
- Inside Entrance
- Front Facing Garage
- Garage Door Opener
Home Design
- Ranch Style House
- Traditional Architecture
- Composition Roof
- Wood Siding
- Stone Veneer
Interior Spaces
- 1,264 Sq Ft Home
- Ceiling Fan
- Thermal Windows
- Living Room with Fireplace
- Combination Dining and Living Room
- Wood Stained Kitchen Cabinets
- Laundry on main level
Flooring
- Wood
- Carpet
Bedrooms and Bathrooms
- 2 Bedrooms
- Walk-In Closet
- 2 Full Bathrooms
Basement
- Basement Fills Entire Space Under The House
- Stubbed For A Bathroom
Home Security
Accessible Home Design
- Customized Wheelchair Accessible
Schools
- Hawthorn Elementary School
- Smithville High School
Utilities
- Central Air
- Heating System Uses Natural Gas
Listing and Financial Details
- Assessor Parcel Number 05-913-00-03-001.01
- $0 special tax assessment
Community Details
Overview
- Association fees include building maint, lawn service, free maintenance, snow removal
- Ashmont Subdivision
Security
- Storm Doors
- Fire and Smoke Detector
Map
Create a Home Valuation Report for This Property
The Home Valuation Report is an in-depth analysis detailing your home's value as well as a comparison with similar homes in the area
Home Values in the Area
Average Home Value in this Area
Tax History
| Year | Tax Paid | Tax Assessment Tax Assessment Total Assessment is a certain percentage of the fair market value that is determined by local assessors to be the total taxable value of land and additions on the property. | Land | Improvement |
|---|---|---|---|---|
| 2025 | $3,016 | $48,010 | -- | -- |
| 2024 | $3,016 | $41,780 | -- | -- |
| 2023 | $2,885 | $41,780 | $0 | $0 |
| 2022 | $2,586 | $36,060 | $0 | $0 |
| 2021 | $2,604 | $36,062 | $4,750 | $31,312 |
| 2020 | $2,397 | $32,970 | $0 | $0 |
| 2019 | $2,415 | $32,970 | $0 | $0 |
| 2018 | $2,465 | $32,720 | $0 | $0 |
| 2017 | $2,192 | $32,720 | $4,750 | $27,970 |
| 2016 | $2,192 | $32,720 | $4,750 | $27,970 |
| 2015 | $316 | $11,740 | $4,750 | $6,990 |
Source: Public Records
Property History
| Date | Event | Price | List to Sale | Price per Sq Ft | Prior Sale |
|---|---|---|---|---|---|
| 05/15/2019 05/15/19 | Sold | -- | -- | -- | View Prior Sale |
| 04/12/2019 04/12/19 | Pending | -- | -- | -- | |
| 03/28/2019 03/28/19 | Price Changed | $215,000 | -4.4% | $170 / Sq Ft | |
| 03/13/2019 03/13/19 | For Sale | $225,000 | +25.7% | $178 / Sq Ft | |
| 08/25/2015 08/25/15 | Sold | -- | -- | -- | View Prior Sale |
| 07/13/2015 07/13/15 | Pending | -- | -- | -- | |
| 11/21/2014 11/21/14 | For Sale | $179,000 | -- | $142 / Sq Ft |
Source: Heartland MLS
Purchase History
| Date | Type | Sale Price | Title Company |
|---|---|---|---|
| Warranty Deed | -- | None Available | |
| Warranty Deed | -- | Secured Title Of Kansas City |
Source: Public Records
Mortgage History
| Date | Status | Loan Amount | Loan Type |
|---|---|---|---|
| Previous Owner | $137,600 | New Conventional |
Source: Public Records
About the Listing Agent

The Dani Beyer Real Estate Team has it all – hometown roots and professional experience – to make buying and selling a home a breeze! In today’s fast-paced, competitive real estate market, it’s imperative to work with a Kansas City realtor who is experienced, knows the city and can do what it takes to meet your homeowner goals.
Dani Beyer's Other Listings
Source: Heartland MLS
MLS Number: 2588849
APN: 05-913-00-03-001.01
Nearby Homes
- 14816 Ashmont Ln
- 14620 Shamrock Way
- 408 Shannon Ave
- 414 Killarney Ln
- 14611 Wicklow St
- 3 State Route 92
- 4 State Route 92
- 92nd Smithville Rd
- 233 Stonebridge Ln
- 1 Acre Lot Stonebridge Ln
- Lots 3-7 Stonebridge Ln
- 709 Ridge Dr
- 0 NE 92 Hwy Unit HMS2587092
- 169 County Road F
- 0 169 & Commercial Ave N A Unit HMS2563488
- 205 Double Tree Ln
- 413 Winner Ave
- 407 Winner Ave
- 1611 Sunrise Dr
- 403 Highland Ave
- 101 Hummingbird Ct
- 405 5th St
- 11416 N Wyandotte St
- 1401 NE 114 St
- 1401 NE 114th St
- 1606 NE 112th Terrace
- 1612 NE 112th Terrace
- 522 NW 110th St
- 118 NE 109th St
- 760 NW Shoal Creek Pkwy
- 19119 Corbyn Ln
- 408 192nd St
- 10423 N Cherry Dr
- 1005 NE 104th Terrace
- 407 N Garrison Ave
- 503 Lake Meadows Dr
- 12204 NW Heady Ave
- 400 NE 103rd St
- 6901 NE 116th Terrace
- 1409 NE 101st Terrace
