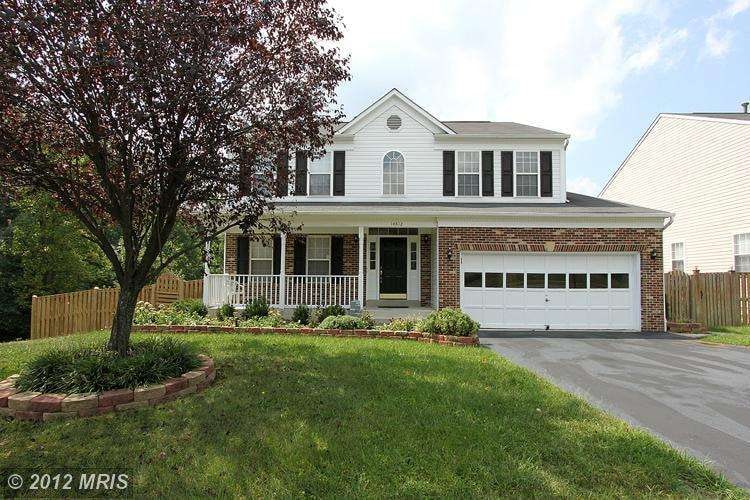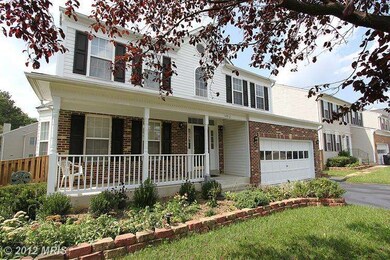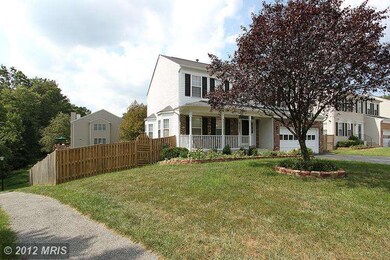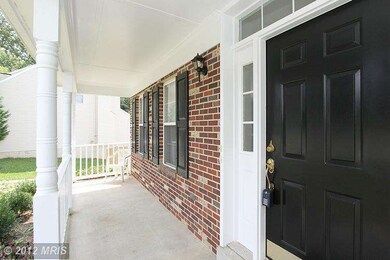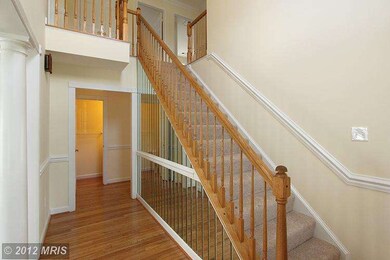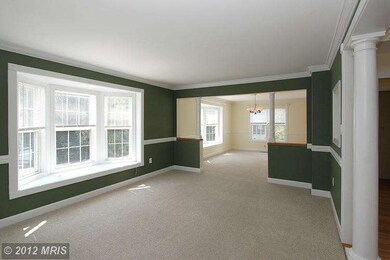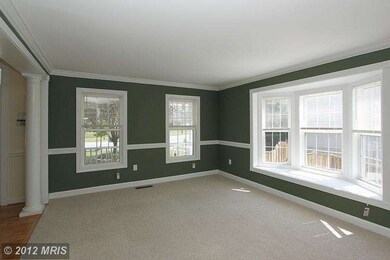
14812 Blackburn Rd Burtonsville, MD 20866
Highlights
- Traditional Architecture
- 1 Fireplace
- 2 Car Attached Garage
- Burtonsville Elementary School Rated A-
- Breakfast Area or Nook
- Forced Air Heating and Cooling System
About This Home
As of January 2013Large home with 4 large bedrooms, 3 full bath and 1 half bath, large finished basement with office, bar area, custom entertainment shelving, with walkout. Home in execellent condition, new paint, new carpets, owner has spared no expense. This is a Must see regulaer sale with enough space for the whole family.
Last Agent to Sell the Property
Hassan Mansour
HomeSmart Listed on: 08/12/2012
Home Details
Home Type
- Single Family
Est. Annual Taxes
- $4,898
Year Built
- Built in 1997
Lot Details
- 7,118 Sq Ft Lot
- Property is zoned R90
HOA Fees
- $66 Monthly HOA Fees
Parking
- 2 Car Attached Garage
- Garage Door Opener
- Driveway
Home Design
- Traditional Architecture
- Brick Exterior Construction
Interior Spaces
- Property has 3 Levels
- Ceiling Fan
- 1 Fireplace
- Dining Area
- Finished Basement
- Rear Basement Entry
Kitchen
- Breakfast Area or Nook
- Eat-In Kitchen
Bedrooms and Bathrooms
- 4 Bedrooms
- 3.5 Bathrooms
Utilities
- Forced Air Heating and Cooling System
- Natural Gas Water Heater
- Public Septic
Community Details
- Blackburn Village Subdivision
Listing and Financial Details
- Tax Lot 104
- Assessor Parcel Number 160503033245
- $332 Front Foot Fee per year
Ownership History
Purchase Details
Purchase Details
Home Financials for this Owner
Home Financials are based on the most recent Mortgage that was taken out on this home.Purchase Details
Purchase Details
Purchase Details
Similar Homes in Burtonsville, MD
Home Values in the Area
Average Home Value in this Area
Purchase History
| Date | Type | Sale Price | Title Company |
|---|---|---|---|
| Quit Claim Deed | -- | None Listed On Document | |
| Deed | $470,000 | Confidence Title & Escrow In | |
| Deed | $300,000 | -- | |
| Deed | $215,000 | -- | |
| Deed | $225,600 | -- |
Mortgage History
| Date | Status | Loan Amount | Loan Type |
|---|---|---|---|
| Previous Owner | $291,200 | Balloon | |
| Previous Owner | $376,000 | New Conventional | |
| Previous Owner | $239,600 | New Conventional | |
| Previous Owner | $400,000 | Stand Alone Second | |
| Previous Owner | $75,000 | Credit Line Revolving | |
| Previous Owner | $240,000 | Credit Line Revolving |
Property History
| Date | Event | Price | Change | Sq Ft Price |
|---|---|---|---|---|
| 01/25/2013 01/25/13 | Sold | $470,000 | -1.0% | $220 / Sq Ft |
| 12/04/2012 12/04/12 | Price Changed | $474,900 | -4.1% | $222 / Sq Ft |
| 11/27/2012 11/27/12 | Pending | -- | -- | -- |
| 11/21/2012 11/21/12 | Price Changed | $495,000 | +25.3% | $231 / Sq Ft |
| 11/20/2012 11/20/12 | Price Changed | $395,000 | -24.7% | $184 / Sq Ft |
| 10/26/2012 10/26/12 | For Sale | $524,900 | 0.0% | $245 / Sq Ft |
| 10/24/2012 10/24/12 | Pending | -- | -- | -- |
| 08/12/2012 08/12/12 | For Sale | $524,900 | -- | $245 / Sq Ft |
Tax History Compared to Growth
Tax History
| Year | Tax Paid | Tax Assessment Tax Assessment Total Assessment is a certain percentage of the fair market value that is determined by local assessors to be the total taxable value of land and additions on the property. | Land | Improvement |
|---|---|---|---|---|
| 2025 | $6,538 | $575,733 | -- | -- |
| 2024 | $6,538 | $529,067 | $0 | $0 |
| 2023 | $6,669 | $482,400 | $204,300 | $278,100 |
| 2022 | $4,907 | $470,400 | $0 | $0 |
| 2021 | $4,563 | $458,400 | $0 | $0 |
| 2020 | $4,563 | $446,400 | $204,300 | $242,100 |
| 2019 | $4,344 | $427,900 | $0 | $0 |
| 2018 | $4,286 | $409,400 | $0 | $0 |
| 2017 | $4,161 | $390,900 | $0 | $0 |
| 2016 | -- | $373,400 | $0 | $0 |
| 2015 | -- | $355,900 | $0 | $0 |
| 2014 | -- | $338,400 | $0 | $0 |
Agents Affiliated with this Home
-
H
Seller's Agent in 2013
Hassan Mansour
HomeSmart
-
Raymond Owen

Buyer's Agent in 2013
Raymond Owen
RE/MAX
7 Total Sales
Map
Source: Bright MLS
MLS Number: 1004111212
APN: 05-03033245
- 3711 Berleigh Hill Ct
- 14813 Blackburn Rd
- 3852 Berleigh Hill Ct
- 14629 Monmouth Dr
- 14619 Monmouth Dr
- 14631 Monmouth Dr Unit 10111
- 3733 Amsterdam Terrace
- 3743 Airdire Ct
- 14618 Mcknew Rd
- 3625 Silver Spruce Cir
- 14653 Almanac Dr
- 3521 Turbridge Dr
- 14424 Stepping Stone Way
- 15021 Mcknew Rd
- 14915 Falconwood Dr
- 4243 Dunwood Terrace
- 15311 Blackburn Rd
- 3659 Childress Terrace
- 4312 Dunwood Terrace
- 14600 Bentley Park Dr
