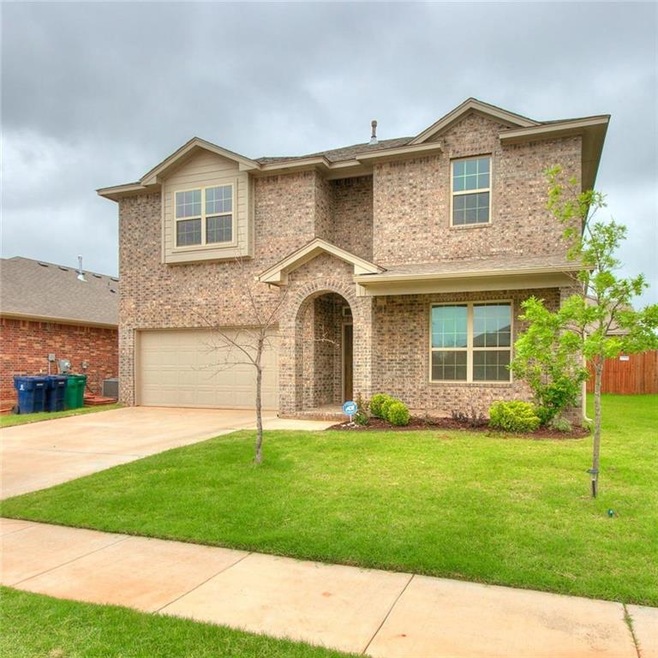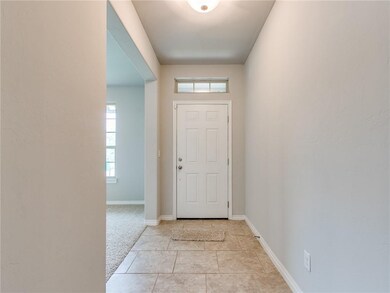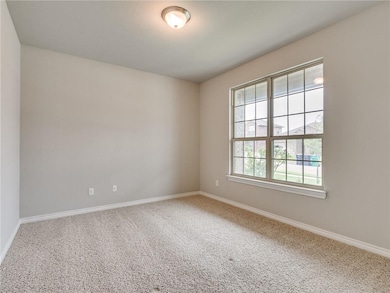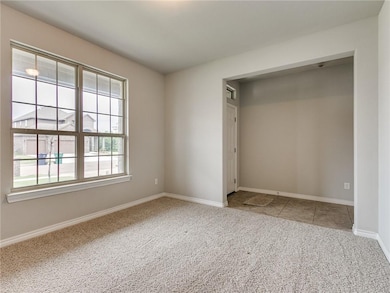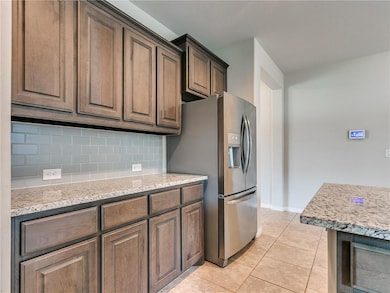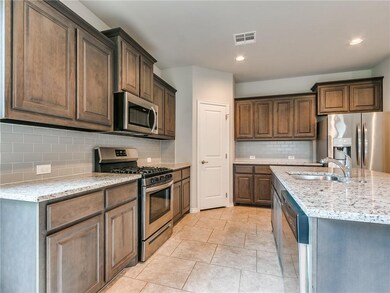
14812 Gravity Falls Ln Oklahoma City, OK 73142
Spring Creek NeighborhoodAbout This Home
As of July 2021Bright and airy two-story home in the heart of the award-winning Deer Creek school district. Home features 4 beds, 3.5 baths with a downstairs flex room that could be a formal dining, office, or formal living room. Upstairs you will find a true mother-in-law plan w/ an attached ensuite and walk-in closet. Home features neutral, modern colors throughout with numerous windows to let in lots of natural light. Mud area separates laundry room from garage entry. Open concept kitchen with oversized 8ft island with breakfast bar, walk-in pantry, built-in microwave, gas stove, and upgraded stainless steel appliances. Gas fireplace in living area. Master suite is located downstairs with an attached bath and large walk-in closet. Master bath has all the necessary amenities including dual vanities, walk-in shower, and soaking tub. Upstairs features a large bonus room with two attic access doors. Enjoy evenings under the covered patio in the fully fenced yard with sprinkler system.
Home Details
Home Type
Single Family
Est. Annual Taxes
$5,018
Year Built
2017
Lot Details
0
HOA Fees
$33 per month
Parking
2
Listing Details
- Property Type: Residential
- Style: Dallas
- Property Sub Type: Single Family
- Senior Community: No
- Association Fee Includes: Maintenance Common Areas, Pool
- Legal Addition: Falling Springs Sec 2
- Mandatory Association Dues Yn: Yes
- Mechanical Features: Garage Door Lift, Underground Sprinkler
- Property Level: Two
- Range Energy: Gas
- School Junior High: Deer Creek Intermediate School
- Special Zoning District Yn: No
- Storm Shelter: No
- Third Party Comments: Yes
- Year Built: 2017
- Year Built Type: Existing
- Special Features: None
Interior Features
- Floors: Carpet, Tile
- Fireplace Description: Gas Logs
- Appliances: Dishwasher, Disposal, Microwave, Washer/Dryer
- Interior Amenities: Ceiling Fan, Laundry Room
- Fireplaces: 1
- Total Bedrooms: 4
- Total Bathrooms: 3.10
- Full Bathrooms: 3
- Half Bathrooms: 1
- Living Areas: 3
- Other Rooms: Bonus, Inside Utility, Optional Living Area
- Oven Type: Free Stand
- Range Type: Free Stand
- Total Sq Ft: 3000
Exterior Features
- Construction: Brick & Frame
- Pool: No
- Exterior Features: Covered Patio, Covered Porch
- Foundation: Post Tension
- Roof: Composition
Garage/Parking
- Garage Capacity: 2
- Garage Description: Attached
Utilities
- Cooling System: Central Elec
- Heat System: Central Gas
- Utilities Available: Cable, Electric, Gas, Public Utilities
Condo/Co-op/Association
- Association Fee: 400
Schools
- Elementary School: Spring Creek ES
- High School: Deer Creek HS
Lot Info
- Acres: 0.1423
- Land Sq Ft: 6199
- Lot Description: Interior
Tax Info
- Tax Block: 13
- Tax Lot: 2
MLS Schools
- School District: Deer Creek
Ownership History
Purchase Details
Home Financials for this Owner
Home Financials are based on the most recent Mortgage that was taken out on this home.Purchase Details
Home Financials for this Owner
Home Financials are based on the most recent Mortgage that was taken out on this home.Similar Homes in the area
Home Values in the Area
Average Home Value in this Area
Purchase History
| Date | Type | Sale Price | Title Company |
|---|---|---|---|
| Warranty Deed | $330,000 | Chicago Title Oklahoma Co | |
| Warranty Deed | $262,000 | American Eagle Title Group |
Mortgage History
| Date | Status | Loan Amount | Loan Type |
|---|---|---|---|
| Open | $324,022 | FHA | |
| Previous Owner | $255,700 | New Conventional | |
| Previous Owner | $256,900 | FHA |
Property History
| Date | Event | Price | Change | Sq Ft Price |
|---|---|---|---|---|
| 07/14/2021 07/14/21 | Sold | $330,000 | -1.5% | $110 / Sq Ft |
| 06/11/2021 06/11/21 | Pending | -- | -- | -- |
| 06/05/2021 06/05/21 | For Sale | $335,000 | +28.0% | $112 / Sq Ft |
| 04/02/2018 04/02/18 | Sold | $261,640 | -0.9% | $87 / Sq Ft |
| 01/31/2018 01/31/18 | Pending | -- | -- | -- |
| 12/29/2017 12/29/17 | For Sale | $263,943 | -- | $88 / Sq Ft |
Tax History Compared to Growth
Tax History
| Year | Tax Paid | Tax Assessment Tax Assessment Total Assessment is a certain percentage of the fair market value that is determined by local assessors to be the total taxable value of land and additions on the property. | Land | Improvement |
|---|---|---|---|---|
| 2024 | $5,018 | $40,319 | $4,470 | $35,849 |
| 2023 | $5,018 | $39,145 | $4,530 | $34,615 |
| 2022 | $4,821 | $38,005 | $4,774 | $33,231 |
| 2021 | $3,938 | $30,855 | $4,705 | $26,150 |
| 2020 | $3,899 | $29,425 | $4,549 | $24,876 |
| 2019 | $3,905 | $29,095 | $4,330 | $24,765 |
| 2018 | $144 | $1,080 | $0 | $0 |
| 2017 | $144 | $1,080 | $1,080 | $0 |
| 2016 | $146 | $1,097 | $1,097 | $0 |
Agents Affiliated with this Home
-
T
Seller's Agent in 2021
Tricia Spivey
Modern Abode Realty
(405) 476-6599
3 in this area
29 Total Sales
-

Seller Co-Listing Agent in 2021
Katie Moran
Modern Abode Realty
(405) 923-7211
3 in this area
35 Total Sales
-

Buyer's Agent in 2021
Della Runnels
Copper Creek Real Estate
(803) 322-1455
11 in this area
251 Total Sales
-

Seller's Agent in 2018
Kathleen Forrest
Metro Brokers of Oklahoma
(405) 520-1149
29 in this area
807 Total Sales
-

Buyer's Agent in 2018
Tennille McCallister
Metro First Realty
(405) 314-6439
1 in this area
35 Total Sales
Map
Source: MLSOK
MLS Number: 959073
APN: 213801470
- 14500 Gravity Falls Ln
- 7224 NW 146th St
- 14405 Gravity Falls Ln
- 7212 NW 152nd St
- 7200 NW 152nd St
- 7225 NW 152nd St
- 7233 NW 153rd St
- 7229 NW 153rd St
- 7212 NW 154th St
- 7225 NW 154th St
- 7217 NW 154th St
- 7113 NW 153rd St
- 7213 NW 154th St
- 7112 NW 154th St
- 6812 NW 149th St
- 7128 NW 155th St
- 7120 NW 155th St
- 7116 NW 155th St
- 7112 NW 155th St
- 7129 NW 155th St
