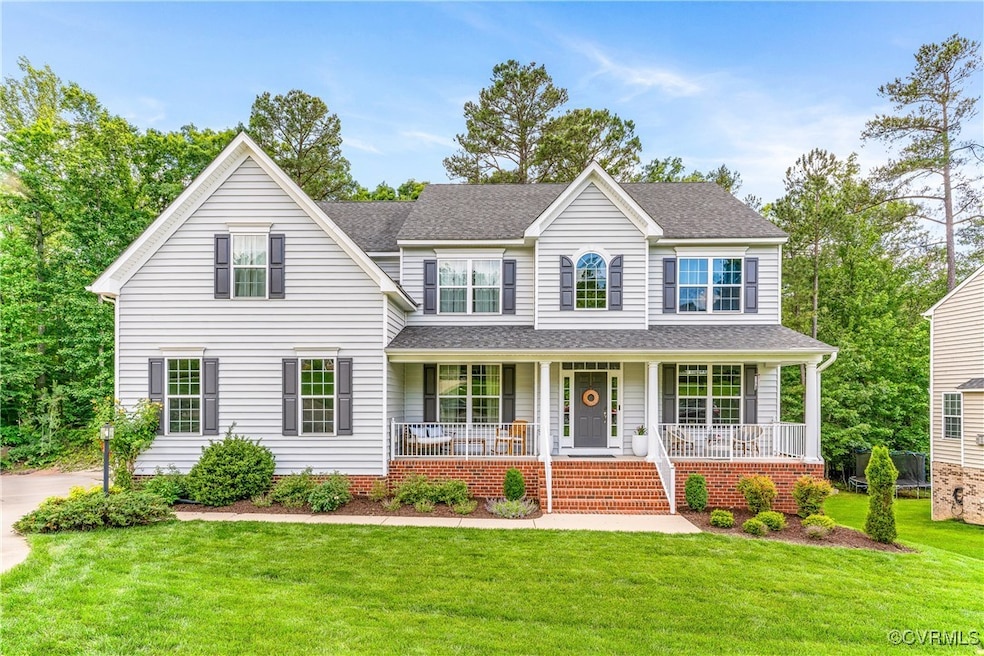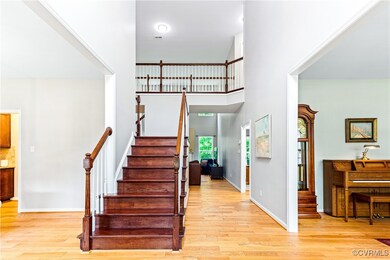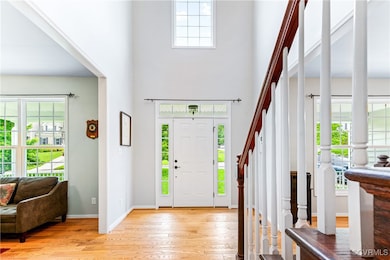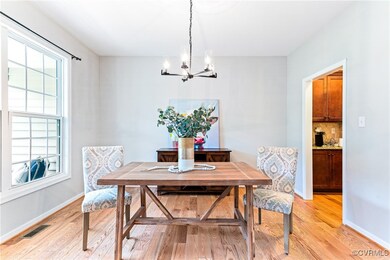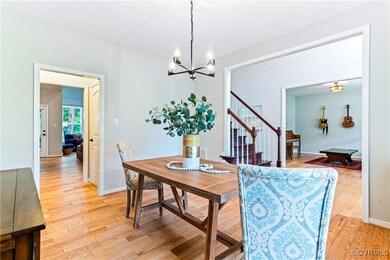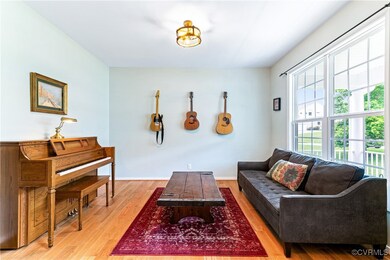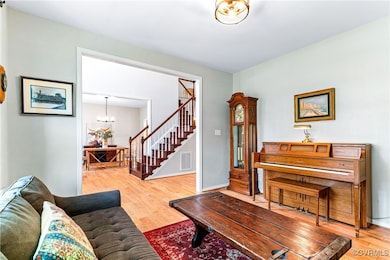
14813 Creekbrook Place Midlothian, VA 23114
Salisbury NeighborhoodHighlights
- Deck
- Transitional Architecture
- Main Floor Bedroom
- J B Watkins Elementary School Rated A-
- Wood Flooring
- Separate Formal Living Room
About This Home
As of June 2025**Prime Midlothian Location!** Live just minutes from everything you need in the heart of Midlothian—less than two miles from Westchester Commons, grocery stores, top-rated restaurants, parks, and the upcoming Whole Foods. This beautifully designed home welcomes you with a dramatic two-story foyer, featuring gleaming hardwood floors and an open, split staircase with a balcony overlooking the spacious family room. The open-concept layout connects the family room and kitchen, anchored by a bright breakfast area perfect for casual dining. The kitchen is a chef’s dream, offering stainless steel appliances, a wall oven, granite countertops, a large center island, and a generous walk-in pantry. A first-floor bedroom provides flexibility for guests or multi-generational living. Downstairs, enjoy movie nights in the fully finished basement with a projector, projector screen, and built-in speakers. The basement also includes a bedroom, a full bathroom, ample storage, and a dedicated workshop space. Upstairs, the luxurious primary suite features a spa-like bath with dual vanities, a glass-enclosed tiled shower, a soaking tub, a picture window, a linen closet, and an expansive walk-in closet. Three additional bedrooms provide privacy and comfort—one includes its own ensuite bath. The laundry room is conveniently located on the second floor. Step outside to a recently updated backyard oasis. Relax on the screened-in porch or Trex deck with modern black railings, or entertain on the stamped concrete patio below, complete with a gutter and drainage system to keep the space dry year-round. Don’t miss this opportunity to own a stunning home in one of Midlothian’s most convenient and desirable locations! The seller installed NEW carpet and fresh paint throughout the entire house in May 2025, New Hardwood Flooring on main level with a 5 years and added a french drain in the backyard 2024.
Last Agent to Sell the Property
NextHome Advantage Brokerage Email: info@srmfre.com License #0225264985 Listed on: 05/22/2025

Home Details
Home Type
- Single Family
Est. Annual Taxes
- $6,338
Year Built
- Built in 2014
Lot Details
- 0.61 Acre Lot
- Cul-De-Sac
- Landscaped
- Sprinkler System
- Zoning described as R25
HOA Fees
- $46 Monthly HOA Fees
Parking
- 2 Car Direct Access Garage
- Oversized Parking
- Rear-Facing Garage
Home Design
- Transitional Architecture
- Frame Construction
- Composition Roof
- Vinyl Siding
Interior Spaces
- 4,409 Sq Ft Home
- 2-Story Property
- High Ceiling
- Gas Fireplace
- Separate Formal Living Room
- Dining Area
- Screened Porch
Kitchen
- Breakfast Area or Nook
- Eat-In Kitchen
- Butlers Pantry
- Built-In Oven
- Microwave
- Dishwasher
- Kitchen Island
- Granite Countertops
- Disposal
Flooring
- Wood
- Partially Carpeted
- Ceramic Tile
Bedrooms and Bathrooms
- 6 Bedrooms
- Main Floor Bedroom
- En-Suite Primary Bedroom
- Walk-In Closet
- 5 Full Bathrooms
- Double Vanity
Basement
- Walk-Out Basement
- Basement Fills Entire Space Under The House
- Interior Basement Entry
Outdoor Features
- Balcony
- Deck
- Exterior Lighting
- Shed
Schools
- Watkins Elementary School
- Midlothian Middle School
- Midlothian High School
Utilities
- Zoned Heating and Cooling System
- Heating System Uses Natural Gas
- Water Heater
Community Details
- Brookcreek Crossing Subdivision
Listing and Financial Details
- Tax Lot 7
- Assessor Parcel Number 719-71-38-82-700-000
Ownership History
Purchase Details
Home Financials for this Owner
Home Financials are based on the most recent Mortgage that was taken out on this home.Purchase Details
Home Financials for this Owner
Home Financials are based on the most recent Mortgage that was taken out on this home.Purchase Details
Home Financials for this Owner
Home Financials are based on the most recent Mortgage that was taken out on this home.Similar Homes in Midlothian, VA
Home Values in the Area
Average Home Value in this Area
Purchase History
| Date | Type | Sale Price | Title Company |
|---|---|---|---|
| Deed | $839,900 | Homeland Title | |
| Warranty Deed | $480,000 | Attorney | |
| Warranty Deed | $490,658 | -- |
Mortgage History
| Date | Status | Loan Amount | Loan Type |
|---|---|---|---|
| Open | $671,920 | New Conventional | |
| Previous Owner | $374,100 | Stand Alone Refi Refinance Of Original Loan | |
| Previous Owner | $384,000 | New Conventional | |
| Previous Owner | $438,450 | New Conventional | |
| Previous Owner | $449,319 | FHA |
Property History
| Date | Event | Price | Change | Sq Ft Price |
|---|---|---|---|---|
| 06/30/2025 06/30/25 | Sold | $840,000 | +0.1% | $191 / Sq Ft |
| 05/31/2025 05/31/25 | Pending | -- | -- | -- |
| 05/29/2025 05/29/25 | For Sale | $839,000 | +74.8% | $190 / Sq Ft |
| 07/13/2018 07/13/18 | Sold | $480,000 | -2.0% | $109 / Sq Ft |
| 05/23/2018 05/23/18 | Pending | -- | -- | -- |
| 05/12/2018 05/12/18 | Price Changed | $489,950 | -2.0% | $111 / Sq Ft |
| 04/21/2018 04/21/18 | For Sale | $499,950 | +1.9% | $113 / Sq Ft |
| 04/04/2014 04/04/14 | Sold | $490,658 | +11.3% | $115 / Sq Ft |
| 12/18/2013 12/18/13 | Sold | $440,772 | +20.1% | $137 / Sq Ft |
| 08/17/2013 08/17/13 | Pending | -- | -- | -- |
| 08/17/2013 08/17/13 | For Sale | $366,950 | +1.7% | $86 / Sq Ft |
| 05/10/2013 05/10/13 | Pending | -- | -- | -- |
| 05/10/2013 05/10/13 | For Sale | $360,950 | -- | $113 / Sq Ft |
Tax History Compared to Growth
Tax History
| Year | Tax Paid | Tax Assessment Tax Assessment Total Assessment is a certain percentage of the fair market value that is determined by local assessors to be the total taxable value of land and additions on the property. | Land | Improvement |
|---|---|---|---|---|
| 2025 | $6,615 | $740,400 | $100,000 | $640,400 |
| 2024 | $6,615 | $704,200 | $95,000 | $609,200 |
| 2023 | $5,582 | $610,700 | $90,000 | $520,700 |
| 2022 | $5,117 | $553,500 | $88,000 | $465,500 |
| 2021 | $4,856 | $508,500 | $86,000 | $422,500 |
| 2020 | $4,757 | $498,100 | $86,000 | $412,100 |
| 2019 | $4,563 | $480,300 | $85,000 | $395,300 |
| 2018 | $4,522 | $480,300 | $85,000 | $395,300 |
| 2017 | $4,455 | $461,500 | $80,000 | $381,500 |
| 2016 | $2,182 | $464,300 | $80,000 | $384,300 |
| 2015 | $4,625 | $479,200 | $80,000 | $399,200 |
| 2014 | $720 | $455,200 | $75,000 | $380,200 |
Agents Affiliated with this Home
-
G
Seller's Agent in 2025
Greer Jones
NextHome Advantage
-
T
Buyer's Agent in 2025
Tommy Waterworth
Real Broker LLC
-
D
Seller's Agent in 2018
Denise Watson
Long & Foster
-
S
Seller's Agent in 2014
Sue Walsh
Long & Foster
Map
Source: Central Virginia Regional MLS
MLS Number: 2514382
APN: 719-71-38-82-700-000
- 14942 Bridge Spring Dr
- 1665 Ewing Park Loop
- 14530 Gildenborough Dr
- 14471 W Salisbury Rd
- 14331 W Salisbury Rd
- 401 Quiet Breeze Alley Unit 58-1
- 230 Quiet Breeze Alley
- 507 Golden Haze Alley Unit 17-1
- 501 Golden Haze Alley Unit 16-1
- 15930 Misty Blue Alley
- 1813 Gildenborough Ct
- 225 Golden Haze Alley Unit 5-1
- 213 Golden Haze Alley Unit 3-1
- 414 Michaux View Ct
- 14331 Roderick Ct
- 14434 Michaux Springs Dr
- 14432 Michaux Village Dr
- 14424 Michaux Village Dr
- 2607 Founders Bridge Rd
- 2810 Winterfield Rd
