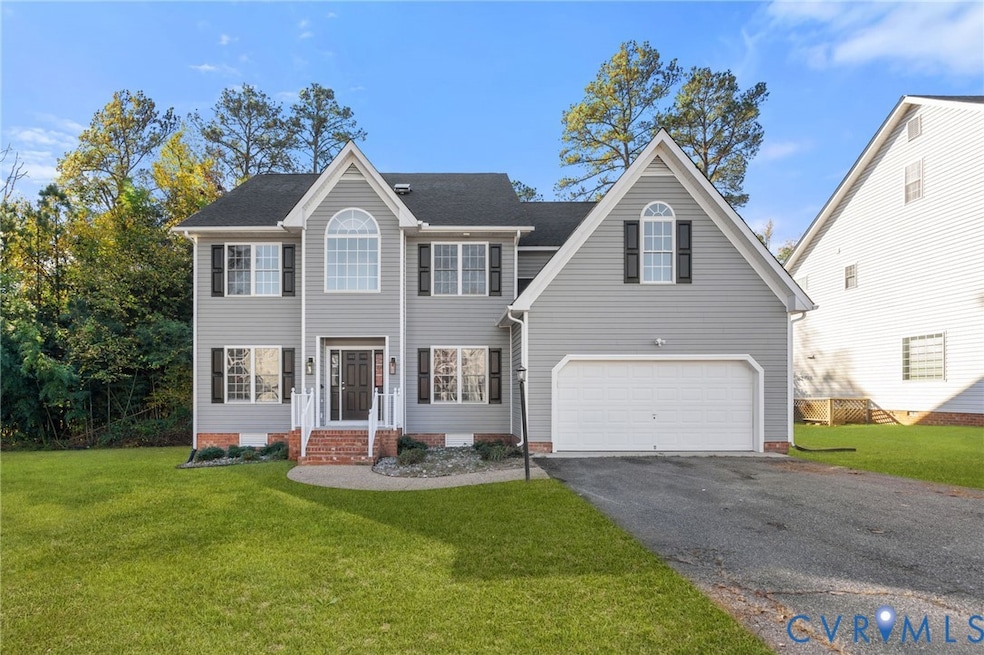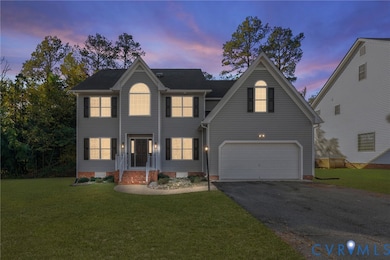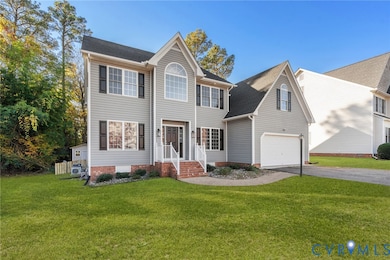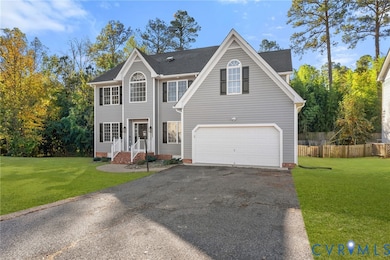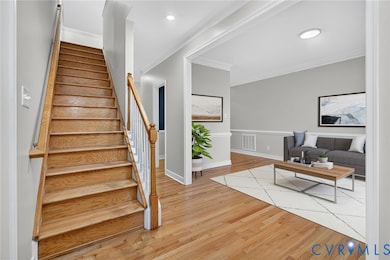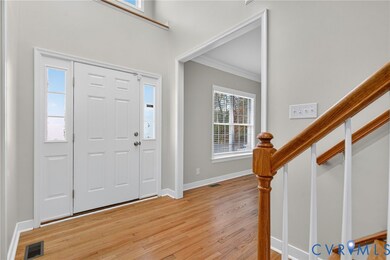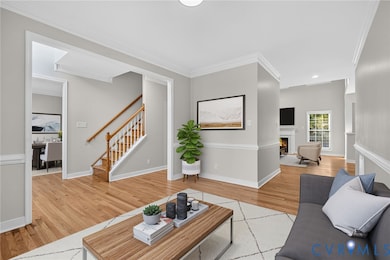14813 Mariners Way Midlothian, VA 23112
Estimated payment $3,330/month
Highlights
- Colonial Architecture
- Deck
- Loft
- Midlothian High School Rated A
- Wood Flooring
- Separate Formal Living Room
About This Home
Welcome to 14813 Mariners Way! This beautiful home features 4 spacious bedrooms, 2.5 bathrooms, hardwood floors throughout the main level, a gas fireplace, and brand-new plush carpeting and padding upstairs. The open living room creates an inviting atmosphere to entertain, and the kitchen offers ample countertop and cabinet space, as well as brand new stainless-steel appliances. The primary level includes a formal dining room, a spacious sitting room with crown molding, a formal living room with crown molding, a private office, and two-story ceilings in the great room. The primary bedroom features an attached bonus room or extensive closet area, as well as an ensuite primary bathroom with a soaking tub and primary shower. Additional amenities include a finished attic or loft area on the third level and a professionally painted interior. This home has been beautifully renovated and is positioned on a cul-de-sac which offers privacy while also being conveniently located near shopping, dining, the Swift Creek Reservoir, and Route 288. Come see this beautiful home today!
Home Details
Home Type
- Single Family
Est. Annual Taxes
- $4,539
Year Built
- Built in 2004
Lot Details
- 8,015 Sq Ft Lot
- Cul-De-Sac
- Back Yard Fenced
- Sprinkler System
- Zoning described as R9
HOA Fees
- $33 Monthly HOA Fees
Parking
- 2 Car Attached Garage
- Driveway
- On-Street Parking
Home Design
- Colonial Architecture
- Brick Exterior Construction
- Shingle Roof
- Composition Roof
- Vinyl Siding
Interior Spaces
- 3,025 Sq Ft Home
- 2-Story Property
- Crown Molding
- High Ceiling
- Ceiling Fan
- Recessed Lighting
- Gas Fireplace
- Window Treatments
- Separate Formal Living Room
- Dining Area
- Loft
- Crawl Space
- Fire and Smoke Detector
- Washer and Dryer Hookup
Kitchen
- Eat-In Kitchen
- Oven
- Electric Cooktop
- Microwave
- Dishwasher
- Kitchen Island
- Granite Countertops
- Disposal
Flooring
- Wood
- Carpet
- Vinyl
Bedrooms and Bathrooms
- 4 Bedrooms
- En-Suite Primary Bedroom
- Walk-In Closet
- Double Vanity
- Soaking Tub
Outdoor Features
- Deck
- Shed
- Front Porch
- Stoop
Schools
- Old Hundred Elementary School
- Tomahawk Creek Middle School
- Midlothian High School
Utilities
- Forced Air Zoned Heating and Cooling System
- Heating System Uses Natural Gas
- Vented Exhaust Fan
- Gas Water Heater
Community Details
- Edgewater At The Reservoir Subdivision
Listing and Financial Details
- Tax Lot 13
- Assessor Parcel Number 720-68-60-63-000-000
Map
Home Values in the Area
Average Home Value in this Area
Tax History
| Year | Tax Paid | Tax Assessment Tax Assessment Total Assessment is a certain percentage of the fair market value that is determined by local assessors to be the total taxable value of land and additions on the property. | Land | Improvement |
|---|---|---|---|---|
| 2025 | $4,564 | $510,000 | $87,000 | $423,000 |
| 2024 | $4,564 | $495,100 | $87,000 | $408,100 |
| 2023 | $4,040 | $444,000 | $82,000 | $362,000 |
| 2022 | $3,841 | $417,500 | $77,000 | $340,500 |
| 2021 | $3,544 | $366,100 | $75,000 | $291,100 |
| 2020 | $3,437 | $361,800 | $75,000 | $286,800 |
| 2019 | $3,281 | $345,400 | $75,000 | $270,400 |
| 2018 | $3,207 | $337,600 | $75,000 | $262,600 |
| 2017 | $3,042 | $316,900 | $72,000 | $244,900 |
| 2016 | $2,926 | $304,800 | $72,000 | $232,800 |
| 2015 | $2,989 | $308,700 | $72,000 | $236,700 |
| 2014 | $2,951 | $304,800 | $72,000 | $232,800 |
Property History
| Date | Event | Price | List to Sale | Price per Sq Ft | Prior Sale |
|---|---|---|---|---|---|
| 11/05/2025 11/05/25 | Pending | -- | -- | -- | |
| 11/02/2025 11/02/25 | For Sale | $555,000 | +19.4% | $183 / Sq Ft | |
| 02/06/2023 02/06/23 | Sold | $465,000 | -2.1% | $154 / Sq Ft | View Prior Sale |
| 12/29/2022 12/29/22 | Pending | -- | -- | -- | |
| 12/16/2022 12/16/22 | For Sale | $475,000 | 0.0% | $157 / Sq Ft | |
| 12/15/2022 12/15/22 | Pending | -- | -- | -- | |
| 11/19/2022 11/19/22 | For Sale | $475,000 | 0.0% | $157 / Sq Ft | |
| 11/13/2022 11/13/22 | Pending | -- | -- | -- | |
| 11/09/2022 11/09/22 | Price Changed | $475,000 | -2.9% | $157 / Sq Ft | |
| 10/27/2022 10/27/22 | Price Changed | $489,000 | -2.2% | $162 / Sq Ft | |
| 10/04/2022 10/04/22 | For Sale | $500,000 | 0.0% | $165 / Sq Ft | |
| 10/18/2021 10/18/21 | Rented | $2,495 | 0.0% | -- | |
| 10/14/2021 10/14/21 | Under Contract | -- | -- | -- | |
| 10/11/2021 10/11/21 | For Rent | $2,495 | +16.0% | -- | |
| 08/29/2017 08/29/17 | Rented | $2,150 | 0.0% | -- | |
| 08/24/2017 08/24/17 | Under Contract | -- | -- | -- | |
| 08/05/2017 08/05/17 | For Rent | $2,150 | +13.2% | -- | |
| 09/02/2014 09/02/14 | Rented | $1,900 | -4.8% | -- | |
| 09/02/2014 09/02/14 | For Rent | $1,995 | -- | -- |
Purchase History
| Date | Type | Sale Price | Title Company |
|---|---|---|---|
| Trustee Deed | $410,286 | None Listed On Document | |
| Deed | $465,000 | Old Republic National Title | |
| Warranty Deed | $316,500 | -- | |
| Warranty Deed | $320,450 | -- |
Mortgage History
| Date | Status | Loan Amount | Loan Type |
|---|---|---|---|
| Open | $420,000 | New Conventional | |
| Previous Owner | $372,000 | New Conventional | |
| Previous Owner | $310,766 | FHA | |
| Previous Owner | $256,000 | New Conventional |
Source: Central Virginia Regional MLS
MLS Number: 2530502
APN: 720-68-60-63-000-000
- 14712 Waters Shore Dr
- 14900 Windjammer Dr
- 2901 Cove View Ln
- 14413 Savage View Ct
- 14936 Endstone Trail
- 3736 Wivenhall Dr
- 3807 Graythorne Dr
- Riverton Plan at RounTrey - Rountrey
- Olivia Plan at RounTrey - Rountrey
- Sienna Plan at RounTrey - Rountrey
- Tiffany I Plan at RounTrey - Rountrey
- Bronte Plan at RounTrey - Rountrey
- Hampshire Plan at RounTrey - Rountrey
- Elliot Plan at RounTrey - Rountrey
- Sutherland Plan at RounTrey - Rountrey
- 14307 Long Gate Rd
- 4001 Next Level Terrace
- 6405 Lila Crest Ln
- Raleigh Plan at The Overlook at Hancock Village
- 6401 Lila Crest Ln
