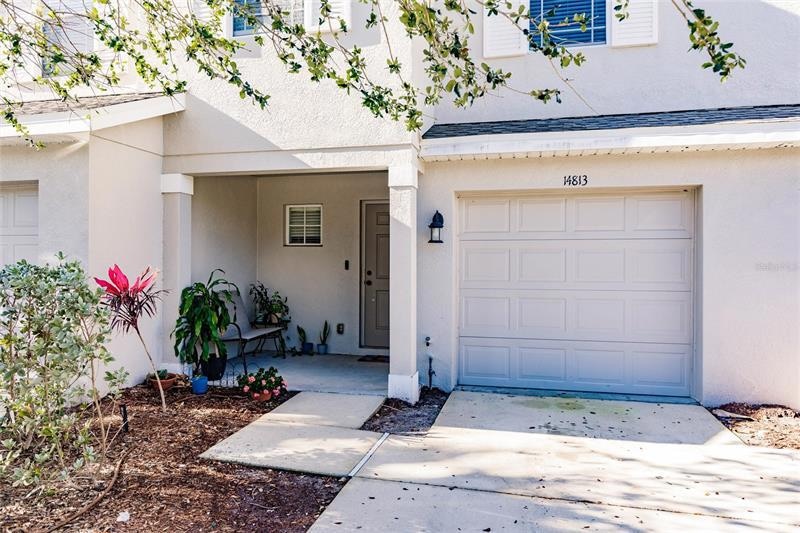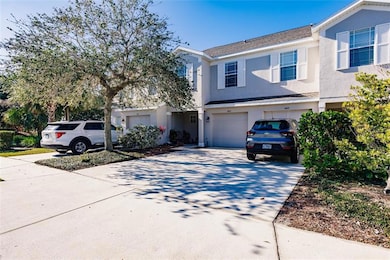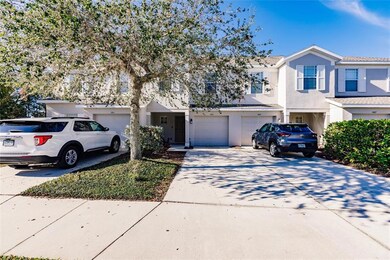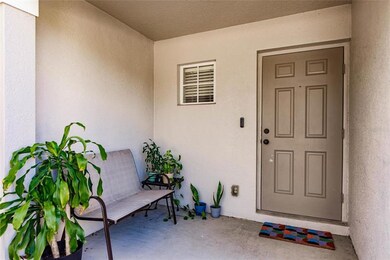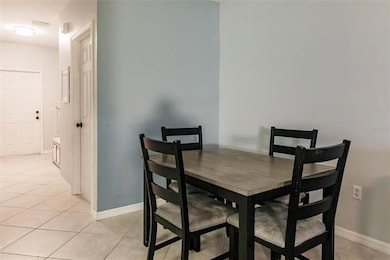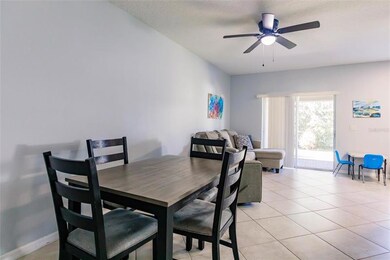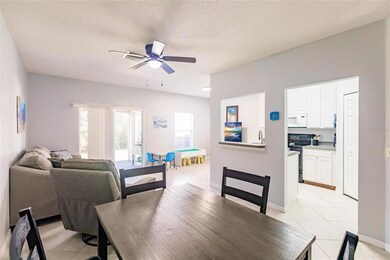14813 Skip Jack Loop Unit 102 Lakewood Ranch, FL 34202
Estimated payment $1,876/month
Highlights
- Community Pool
- 1 Car Attached Garage
- Community Playground
- Gilbert W McNeal Elementary School Rated A-
- Walk-In Closet
- Park
About This Home
Rarely available, and ready to move-in 3-bedroom, 2.5-bathroom townhouse in the highly desirable community of Greenbrook Walk in Lakewood Ranch. Built in 2006, this is a 1,356 SqFt interior unit, with a 1-car garage and a spacious, open living area. As you walk in, you’ll notice the tile floors throughout the first floor, nice space for a stop & drop to your left and easy access to the powder room. The kitchen has good counter space, wood cabinets, pantry with lots of shelving for storage and easy access on both ends. Sliding glass doors off the family room lead to your covered, screened lanai where you can sit and enjoy your favorite beverage with privacy. You’ll also get an additional storage room. The second floor provides a split floor plan with a large master bedroom on the back and the two additional bedrooms on the front. Master bedroom has a spacious walk-in closet and master bathroom with double sink vanity. You’ll also get an additional full bathroom and laundry closet on the second floor. Bedroom #2 also has a walk-in closet. This home includes all appliances, garage door opener and video doorbell. Enjoy the complete maintenance-free Florida living! Monthly fees include high speed internet, cable, water, sewer, trash, lawn care, exterior maintenance including the roof and community pool. Greenbrook park is just a few steps away and offers a playground, soccer fields and pavilion. This property also has a new roof installed in 2021. Zoned for, and walking distance from A+, top rated elementary and middle schools. Great location with easy access to state road 70 and University Parkway, shopping, dining, walking and bike trails, parks, golf courses, sports complex, YMCA branch, UTC mall, Sarasota-Bradenton airport, and world-renown beaches. This is your opportunity to be part of one of the fastest-growing communities in Florida, Lakewood Ranch. Come see this townhouse before is gone!
Townhouse Details
Home Type
- Townhome
Est. Annual Taxes
- $2,687
Year Built
- Built in 2006
HOA Fees
- $4 Monthly HOA Fees
Parking
- 1 Car Attached Garage
Home Design
- Slab Foundation
- Shingle Roof
- Block Exterior
- Stucco
Interior Spaces
- 1,356 Sq Ft Home
- 2-Story Property
- Ceiling Fan
- Sliding Doors
Kitchen
- Range
- Microwave
- Dishwasher
- Disposal
Flooring
- Carpet
- Ceramic Tile
Bedrooms and Bathrooms
- 3 Bedrooms
- Primary Bedroom Upstairs
- Walk-In Closet
Laundry
- Dryer
- Washer
Outdoor Features
- Exterior Lighting
- Outdoor Storage
Schools
- Mcneal Elementary School
- Nolan Middle School
- Lakewood Ranch High School
Utilities
- Central Heating and Cooling System
- Thermostat
- Electric Water Heater
- Phone Available
- Cable TV Available
Additional Features
- Reclaimed Water Irrigation System
- Northeast Facing Home
Listing and Financial Details
- Down Payment Assistance Available
- Homestead Exemption
- Visit Down Payment Resource Website
- Tax Lot 102-1
- Assessor Parcel Number 584541109
- $1,193 per year additional tax assessments
Community Details
Overview
- Association fees include cable TV, community pool, internet, pest control, sewer, trash, water
- Betsy Davis/C&S Management Association, Phone Number (941) 758-9454
- Visit Association Website
- Greenbrook Walk Community
- Greenbrook Walk Ph 3A Subdivision
- Rental Restrictions
Amenities
- Community Mailbox
Recreation
- Community Playground
- Community Pool
- Park
Pet Policy
- Pet Size Limit
- 3 Pets Allowed
- Breed Restrictions
- Medium pets allowed
Map
Home Values in the Area
Average Home Value in this Area
Tax History
| Year | Tax Paid | Tax Assessment Tax Assessment Total Assessment is a certain percentage of the fair market value that is determined by local assessors to be the total taxable value of land and additions on the property. | Land | Improvement |
|---|---|---|---|---|
| 2025 | $2,776 | $153,922 | -- | -- |
| 2024 | $2,776 | $149,584 | -- | -- |
| 2023 | $2,776 | $145,227 | $0 | $0 |
| 2022 | $2,687 | $140,997 | $0 | $0 |
| 2021 | $2,565 | $136,890 | $0 | $0 |
| 2020 | $2,624 | $135,000 | $0 | $135,000 |
| 2019 | $3,245 | $135,000 | $0 | $135,000 |
| 2018 | $3,146 | $135,000 | $0 | $0 |
| 2017 | $2,818 | $118,500 | $0 | $0 |
| 2016 | $2,700 | $113,150 | $0 | $0 |
| 2015 | $2,101 | $92,650 | $0 | $0 |
| 2014 | $2,101 | $73,351 | $0 | $0 |
| 2013 | $1,954 | $58,281 | $19,600 | $38,681 |
Property History
| Date | Event | Price | List to Sale | Price per Sq Ft |
|---|---|---|---|---|
| 03/05/2023 03/05/23 | Price Changed | $319,999 | -1.5% | $236 / Sq Ft |
| 02/21/2023 02/21/23 | Price Changed | $325,000 | -1.2% | $240 / Sq Ft |
| 01/31/2023 01/31/23 | For Sale | $329,000 | -- | $243 / Sq Ft |
Purchase History
| Date | Type | Sale Price | Title Company |
|---|---|---|---|
| Special Warranty Deed | $143,000 | None Listed On Document | |
| Special Warranty Deed | $143,000 | None Listed On Document | |
| Warranty Deed | $100 | None Listed On Document | |
| Warranty Deed | $100 | None Listed On Document | |
| Quit Claim Deed | $100 | None Listed On Document | |
| Quit Claim Deed | $100 | None Listed On Document | |
| Warranty Deed | $164,000 | Brickhouse Title Group Llc | |
| Warranty Deed | $164,000 | Brickhouse Title Group Llc | |
| Special Warranty Deed | $120,000 | Attorney | |
| Special Warranty Deed | $120,000 | Attorney | |
| Special Warranty Deed | -- | Attorney | |
| Special Warranty Deed | -- | Attorney | |
| Trustee Deed | -- | Attorney | |
| Trustee Deed | -- | Attorney | |
| Trustee Deed | -- | Attorney | |
| Trustee Deed | -- | Attorney | |
| Warranty Deed | $220,100 | Enterprise Title Affiliates | |
| Warranty Deed | $220,100 | Enterprise Title Affiliates |
Mortgage History
| Date | Status | Loan Amount | Loan Type |
|---|---|---|---|
| Open | $65,000 | Credit Line Revolving | |
| Previous Owner | $159,080 | New Conventional | |
| Previous Owner | $176,028 | Purchase Money Mortgage |
Source: Stellar MLS
MLS Number: A4558360
APN: 5845-4110-9
- 14847 Skip Jack Loop Unit 101
- 14932 Amberjack Terrace
- 14866 Skip Jack Loop Unit 104
- 14927 Bowfin Terrace
- 6227 Blue Runner Ct
- 6266 Triple Tail Ct Unit 1
- 6266 Triple Tail Ct Unit 103
- 14987 Skip Jack Loop Unit 106
- 6205 Flagfish Ct
- 14980 Skip Jack Loop Unit 104
- 14982 Skip Jack Loop Unit 3
- 14925 Skip Jack Loop
- 15615 Lemon Fish Dr
- 15110 Sundial Place
- 6718 Ladyfish Trail
- 15688 Lemon Fish Dr
- 15692 Lemon Fish Dr
- 14806 Bowfin Terrace
- 14324 Silver Trout Dr
- 6518 Field Sparrow Glen
- 6239 Blue Runner Ct
- 14875 Skip Jack Loop Unit 101
- 14956 Amberjack Terrace Unit 103
- 14943 Amberjack Terrace
- 14952 Amberjack Terrace
- 15117 Searobbin Dr
- 15324 Skip Jack Loop
- 15108 Skip Jack Loop
- 15031 Skip Jack Loop
- 19218 Cherrystone Way Unit 104
- 14305 Gnatcatcher Terrace
- 14505 Westbrook Cir
- 14163 Cattle Egret Place
- 14367 59th Cir E
- 5736 143rd Ct E
- 14214 57th Place E
- 13718 Glossy Ibis Place
- 17937 Cherished Loop
- 18164 Cherished Loop
- 16235 Pine Mist Dr
Ask me questions while you tour the home.
