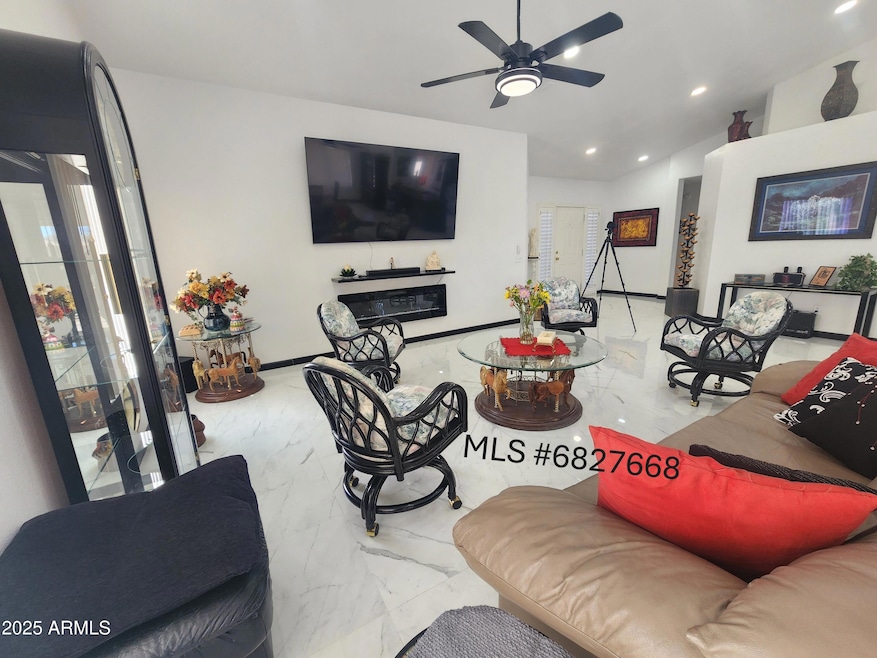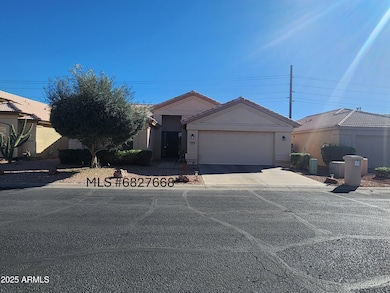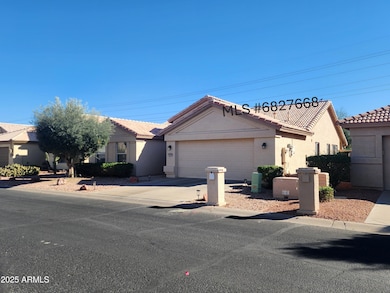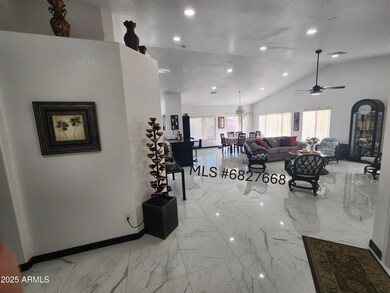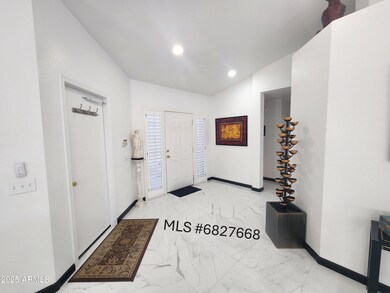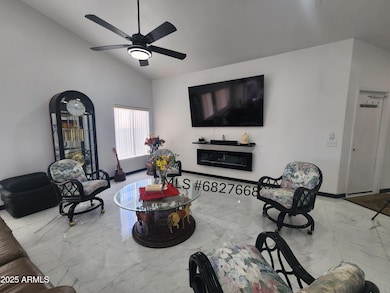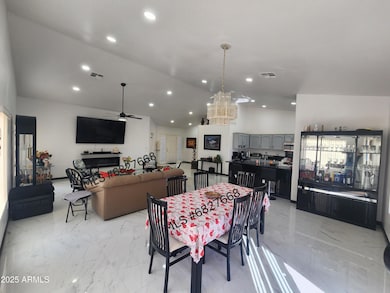14813 W Verde Ln Goodyear, AZ 85395
Palm Valley NeighborhoodHighlights
- Golf Course Community
- Fitness Center
- Community Lake
- Verrado Middle School Rated A-
- Gated with Attendant
- Clubhouse
About This Home
Enjoy resort style living in the Pebble Creek adult community. Occupancy is limited two people 18+ with at least 1 adult 40+. An absolutely beautiful 2br/2.5ba home w/1671 sq.ft. Greenbrier home on the Eagle's Nest side. Fully furnished w/utilities(including wifi), an H2O Water Treatment filtration system., open floorplan with vaulted ceilings. This has an amazing kitchen with black granite countertops & stainless steel appliances. Beautiful tile and ceiling fans throughout to keep the house nice & cool for the summer months. Two large bedrooms w/walk-in closets & bathrooms. Two work stations to jump on your laptop. Enjoy the new gazebo, fire pit, and bbq grill in the backyard! $2,500 June 1st-Oct. 31st, $4,000 Nov. 1st - May 31st 1-4 months:$1,500 Sec. dep. 5+ months $3,000 sec. dep.
Home Details
Home Type
- Single Family
Est. Annual Taxes
- $3,014
Year Built
- Built in 1998
Lot Details
- 4,675 Sq Ft Lot
- Block Wall Fence
- Sprinklers on Timer
Parking
- 2 Car Direct Access Garage
- Parking Permit Required
Home Design
- Contemporary Architecture
- Wood Frame Construction
- Tile Roof
- Stucco
Interior Spaces
- 1,671 Sq Ft Home
- 1-Story Property
- Furnished
- Vaulted Ceiling
- Ceiling Fan
- Solar Screens
- Tile Flooring
Kitchen
- Built-In Microwave
- Kitchen Island
- Granite Countertops
Bedrooms and Bathrooms
- 2 Bedrooms
- 2.5 Bathrooms
- Double Vanity
- Easy To Use Faucet Levers
Laundry
- Laundry in unit
- Dryer
- Washer
Accessible Home Design
- Doors with lever handles
- Doors are 32 inches wide or more
- Multiple Entries or Exits
Outdoor Features
- Covered Patio or Porch
Schools
- Adult Elementary And Middle School
- Adult High School
Utilities
- Central Air
- Heating unit installed on the ceiling
- High Speed Internet
- Cable TV Available
Listing and Financial Details
- $10 Move-In Fee
- Rent includes internet, electricity, gas, water, sewer, linen, gardening service, garbage collection, dishes
- 1-Month Minimum Lease Term
- $10 Application Fee
- Legal Lot and Block 60 / 2025
- Assessor Parcel Number 501-87-396
Community Details
Overview
- Property has a Home Owners Association
- Pebble Creek HOA, Phone Number (623) 935-6787
- Built by Robson Communities
- Pebblecreek Unit Seventeen Subdivision
- Community Lake
Amenities
- Clubhouse
- Theater or Screening Room
- Recreation Room
Recreation
- Golf Course Community
- Tennis Courts
- Pickleball Courts
- Fitness Center
- Community Indoor Pool
- Lap or Exercise Community Pool
- Community Spa
- Children's Pool
- Bike Trail
Security
- Gated with Attendant
Map
Source: Arizona Regional Multiple Listing Service (ARMLS)
MLS Number: 6827668
APN: 501-87-396
- 14848 W Edgemont Ave
- 3022 N 148th Ave
- 14877 W Verde Ln
- 14821 W Catalina Dr
- 3090 N 148th Dr Unit 17
- 3151 N 147th Dr
- 15055 W Verde Ln Unit 17
- 15049 W Verde Ln
- 15003 W Edgemont Ave
- 3211 N Couples Dr
- 15055 W Catalina Dr
- 14771 W Trevino Dr
- 14790 W Trevino Dr
- 14870 W Encanto Blvd Unit 1091
- 14870 W Encanto Blvd Unit 1038
- 2991 N 151st Ln
- 3007 N 151st Ln Unit 11
- 14582 W Wilshire Dr
- 14955 W Crenshaw Dr
- 14462 W Avalon Dr
- 14845 W Merrell St
- 14823 W Windsor Ave
- 14605 W Verde Ln
- 2551 N 149th Ave
- 2535 N 149th Ave
- 2519 N 148th Dr
- 15053 W La Reata Ave
- 14968 W Virginia Ave
- 2491 N 149th Ln
- 14870 W Encanto Blvd Unit 1113
- 14870 W Encanto Blvd Unit 1022
- 14870 W Encanto Blvd Unit 2102
- 14951 W Wilshire Dr
- 14473 W Avalon Dr
- 2400 N Bullard Ave Unit 1
- 2400 N Bullard Ave Unit 2
- 14965 W Encanto Blvd
- 2323 N 150th Dr Unit C-3065.1407308
- 2323 N 150th Dr Unit E-3035.1405341
- 2323 N 150th Dr Unit C-3066.1407310
