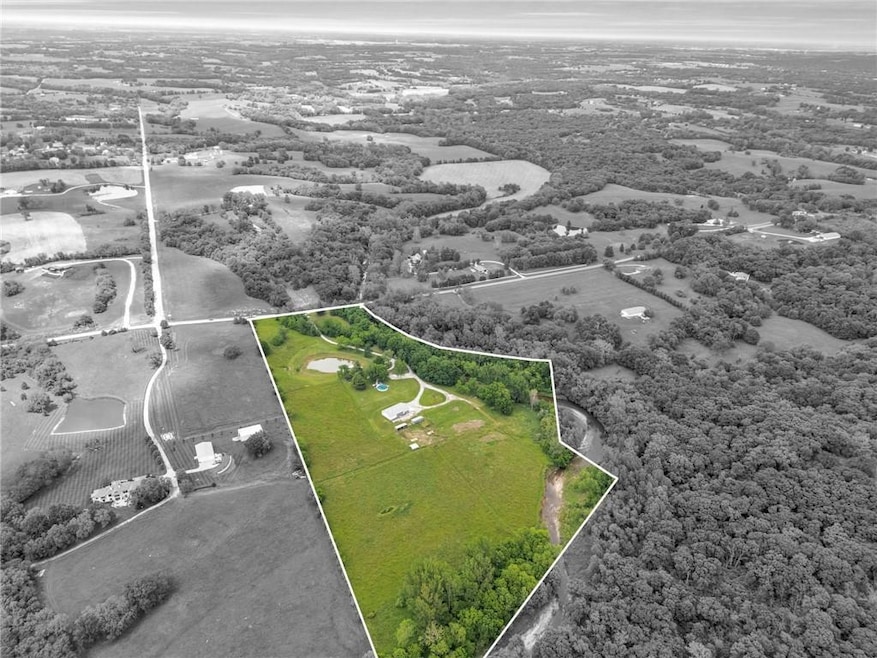
Estimated payment $4,715/month
Highlights
- Horse Facilities
- Equestrian Center
- 1,045,440 Sq Ft lot
- Plattsburg High School Rated 9+
- Above Ground Pool
- Deck
About This Home
Escape to Your Own Private Oasis! Dreaming of wide-open spaces and a life at a little slower pace? Well, stop dreaming and check this out! We're talking 24+/- glorious acres of peace and quiet, just waiting for you to call home!This beautiful 4-bedroom, 2-bathroom home has been well maintained. With it's open concept feel, perfect for family life or entertaining. Imagine cozy evenings gathered around the huge stone fireplace that flows between the living room and kitchen. Seriously, it's a showstopper! And you'll love how easy everything is to keep clean with ceramic tile flooring throughout the main living spaces. The additional loft space is a bit unique –super flexible for an office, additional bedroom, kids playroom, hobby room, or whatever you may need!But the real magic happens outside. Picture this: you, relaxing by your own fully stocked pond, with dock… a refreshing dip in the above ground swimming pool on a hot summer day… and plenty of room for your kiddos or furry four-legged friends to roam. Got horses or cattle? Bring 'em! This property is ready for them.And speaking of room… there's a large Morton building, 42x72 to be exact, that has 6" concrete heated floors, spray foam insulation, cooled and has running water. 2 more additional barns for livestock that have power and water. This isn't just a house; it's a lifestyle. It's a place to breathe, to reconnect with nature, and to create memories that will last a lifetime. Come see it for yourself – you won't want to leave!
Listing Agent
Worth Clark Realty Brokerage Phone: 816-786-8139 License #2014010153 Listed on: 05/29/2025

Home Details
Home Type
- Single Family
Est. Annual Taxes
- $3,562
Year Built
- Built in 1992
Lot Details
- 24 Acre Lot
- Home fronts a stream
- Paved or Partially Paved Lot
Parking
- 2 Car Garage
- Side Facing Garage
- Garage Door Opener
Home Design
- Raised Ranch Architecture
- Traditional Architecture
- Composition Roof
Interior Spaces
- Ceiling Fan
- Wood Burning Fireplace
- Thermal Windows
- Family Room
- Living Room with Fireplace
- Dining Room
- Den
- Recreation Room
- Loft
- Fire and Smoke Detector
Kitchen
- Eat-In Kitchen
- Built-In Electric Oven
- Dishwasher
- Disposal
Flooring
- Carpet
- Ceramic Tile
- Vinyl
Bedrooms and Bathrooms
- 4 Bedrooms
- 2 Full Bathrooms
Finished Basement
- Basement Fills Entire Space Under The House
- Laundry in Basement
Outdoor Features
- Above Ground Pool
- Private Water Board Authority
- Pond
- Deck
- Porch
Schools
- Plattsburg Elementary School
- Plattsburg High School
Horse Facilities and Amenities
- Equestrian Center
Utilities
- Forced Air Heating and Cooling System
- Heating System Uses Propane
- Septic Tank
- Satellite Dish
Listing and Financial Details
- Assessor Parcel Number 03-803-00-02-002.00
- $0 special tax assessment
Community Details
Overview
- No Home Owners Association
- Cabin Creek Farms Subdivision
Recreation
- Community Pool
- Horse Facilities
Map
Home Values in the Area
Average Home Value in this Area
Property History
| Date | Event | Price | Change | Sq Ft Price |
|---|---|---|---|---|
| 05/31/2025 05/31/25 | For Sale | $800,000 | +35.4% | $313 / Sq Ft |
| 10/14/2021 10/14/21 | Sold | -- | -- | -- |
| 09/11/2021 09/11/21 | Pending | -- | -- | -- |
| 09/02/2021 09/02/21 | For Sale | $591,000 | +26.0% | $231 / Sq Ft |
| 03/24/2017 03/24/17 | Sold | -- | -- | -- |
| 02/28/2017 02/28/17 | Pending | -- | -- | -- |
| 09/10/2016 09/10/16 | For Sale | $469,000 | -- | $276 / Sq Ft |
Similar Homes in Holt, MO
Source: Heartland MLS
MLS Number: 2552841
- 7895 SE King Rd
- 7580 SE King Rd
- TBD 188th Street N A
- Lots 6-13 Beach Dr
- Lots 6-13 Beach Dr
- Lot 3 SE Piper Dr
- TBD NE 188th St
- 733 SE 208 St
- 13723 Raliegh Ln
- Tbd Northeast 188th St
- 18317 Plattsburg Rd
- Lot 4 S State C Hwy
- 51 SE 208th St
- 15404 NE 181st St
- 6800 SE Hamilton Rd
- 1295 SE 216th St
- 17801 Missouri 33
- 18211 Plattsburg Rd
- 16605 Cc Hwy
- 1490 SE 216th St
- 411 W 10th St
- 410 Regency Park St
- 1811 Patricia Dr
- 306 E 17th St
- 809 E 15th St
- 1801 Debrah Dr
- 1305 Amber Ln
- 19402 Diamond Ln
- 509 NE 192nd St
- 19119 Corbyn Ln
- 8930 NE 116th St
- 8907 NE 116th St
- 2050 Riverstone Dr
- 11210 N Ditman Ave
- 6901 NE 116th Terrace
- 1013 Miss Belle St
- 1800 W Jesse James Rd
- 100-101 Robin St
- 11019 N Ditman Ave
- 8656 NE 110th St






