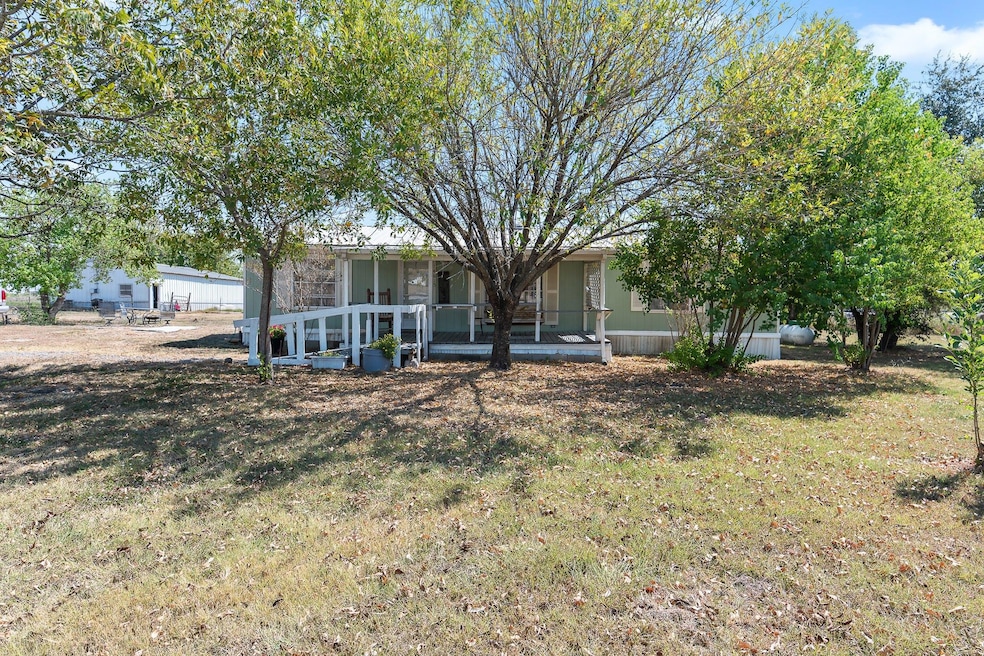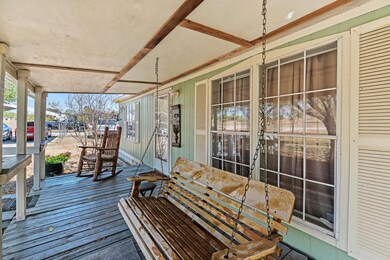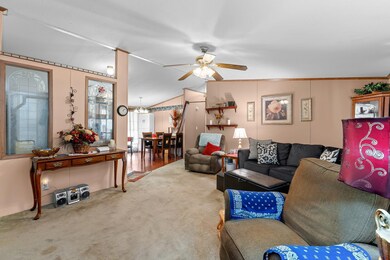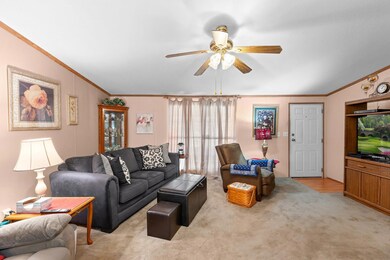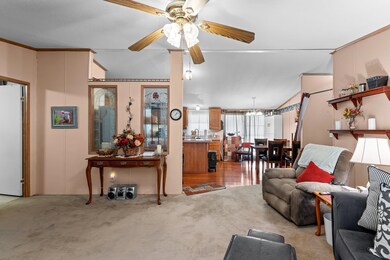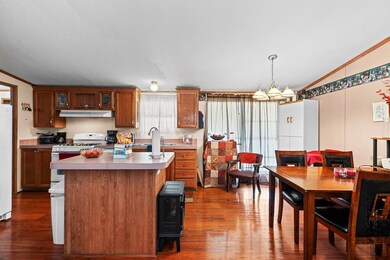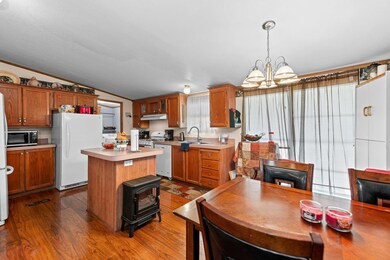Estimated payment $4,026/month
Highlights
- Additional Residence on Property
- Stables
- City View
- Barn
- RV Hookup
- 2.57 Acre Lot
About This Home
Discover a unique opportunity in Manor, TX with 2.57 acres featuring two homes, a barn, and multiple outbuildings. The first home offers 3 bedrooms, 2 baths, and 1,344 sq. ft., while the second home includes 4 bedrooms, 2 baths, and 1,768 sq. ft.—perfect for multi-generational living, rental income, or guest space. The property also features a barn ready for horses or livestock, plus a shed with a concrete floor ideal for lawn equipment or storage. Conveniently located just minutes from Toll Road 130, Hwy 290, Samsung, Elgin, Pflugerville, Hutto, and Taylor, this property blends country living with easy access to city conveniences. With room to grow and endless possibilities, this property is ready for its next chapter!
Listing Agent
Oakstone Real Estate Brokerage Phone: (512) 540-1555 License #0823483 Listed on: 10/04/2025

Co-Listing Agent
Oakstone Real Estate Brokerage Phone: (512) 540-1555 License #0604661
Property Details
Home Type
- Manufactured Home
Est. Annual Taxes
- $3,949
Year Built
- Built in 1997
Lot Details
- 2.57 Acre Lot
- East Facing Home
- Perimeter Fence
- Wire Fence
- Wooded Lot
Property Views
- City
- Woods
- Rural
- Neighborhood
Home Design
- Pillar, Post or Pier Foundation
- Shingle Roof
- Vertical Siding
Interior Spaces
- 1,344 Sq Ft Home
- 1-Story Property
- Ceiling Fan
- Insulated Windows
- Shutters
- Window Screens
- Living Room
Kitchen
- Electric Oven
- Cooktop
- Free-Standing Freezer
- Freezer
- Dishwasher
- Laminate Countertops
Flooring
- Carpet
- Laminate
Bedrooms and Bathrooms
- 3 Main Level Bedrooms
- Walk-In Closet
- 2 Full Bathrooms
- Walk-in Shower
Laundry
- Laundry Room
- Washer and Dryer
Parking
- 10 Parking Spaces
- Carport
- RV Hookup
Accessible Home Design
- Accessible Common Area
- Accessible Doors
- Accessible Entrance
Outdoor Features
- Deck
- Patio
- Front Porch
Additional Homes
- Additional Residence on Property
Schools
- Shadowglen Elementary School
- Decker Middle School
- Manor High School
Farming
- Barn
- Livestock Fence
- Packing Shed
- Pasture
Horse Facilities and Amenities
- Horses Allowed On Property
- Tack Room
- Hay Storage
- Stables
Utilities
- Central Heating and Cooling System
- Vented Exhaust Fan
- Electric Water Heater
- Septic Tank
Community Details
- No Home Owners Association
- Greenbury Gates Surv #63 Abs # Subdivision
Listing and Financial Details
- Assessor Parcel Number 02517004260000
Map
Home Values in the Area
Average Home Value in this Area
Property History
| Date | Event | Price | List to Sale | Price per Sq Ft |
|---|---|---|---|---|
| 10/04/2025 10/04/25 | For Sale | $700,000 | -- | $521 / Sq Ft |
Source: Unlock MLS (Austin Board of REALTORS®)
MLS Number: 5877689
- 18517 Cremello Dr Unit A
- 12015 Arnhamn Ln
- 15000 Welsh Cobb Rd Unit B
- 15004 Tuff Rd
- 15108 Afleet Alex St Unit B
- 18512-A High Flyer Way
- 15108 Afleet Alex St Unit A
- 18512-B High Flyer Way
- 15017-B Welsh Cob Rd
- 15012 Welsh Cob Rd Unit B
- The Juniper Plan at Palomino
- The Cypress Plan at Palomino
- The Magnolia Plan at Palomino
- The Pecan Plan at Palomino
- The Willow Plan at Palomino
- The Mesquite Plan at Palomino
- The Sycamore Plan at Palomino
- 18500-B Empire Path
- 14905 Breccia Rd
- 15017 Welsh Cob Rd
- 18517-A Cremello Dr
- 12106 Johnson Rd
- 12015 Arnhamn Ln
- 18405 Cremello Dr Unit B
- 18421 Cremello Dr Unit B
- 14819 Bajada Rd
- 14806 Bajada Rd
- 14912 Shalestone Way
- 12112 Jamie Dr
- 11916 Riparian Rd
- 12418 Walter Vaughn Dr
- 12105 Greywacke Dr
- 14720 Benjamin Franklin Dr
- 14311 Pebble Run Path
- 144
- 12107 Waterford Run Way
- 12213 Waterford Run Way
- 13216 Nancy Reagan St
- 12612 Henry Clay Dr
- 13216 Betty Ford St
