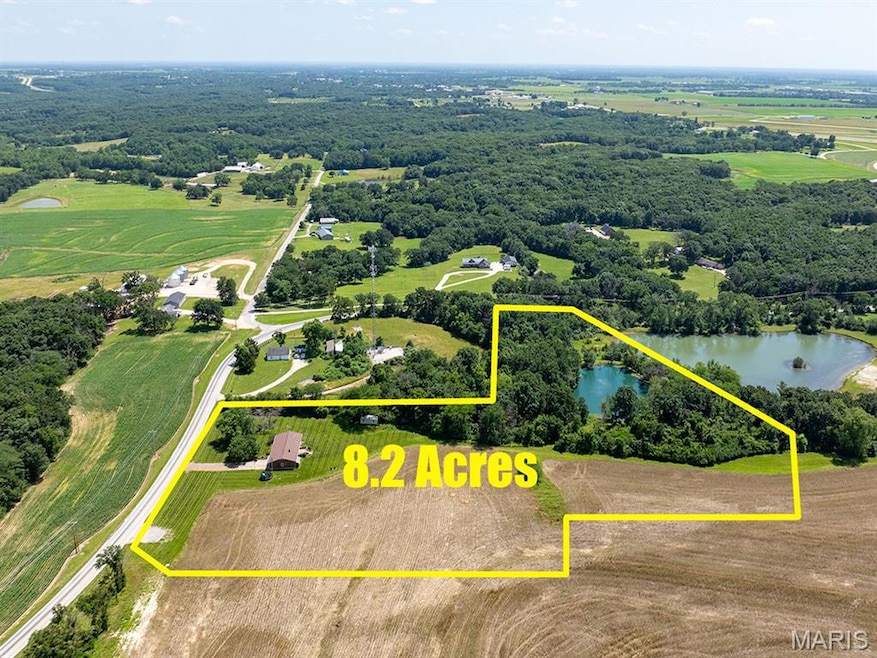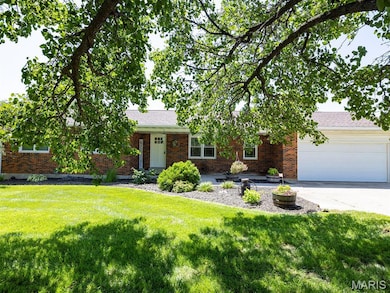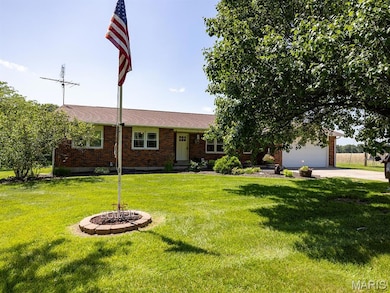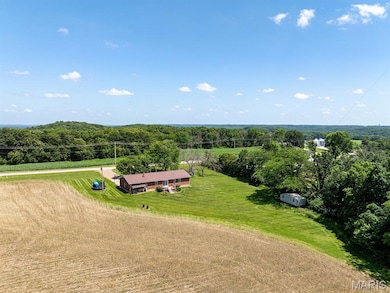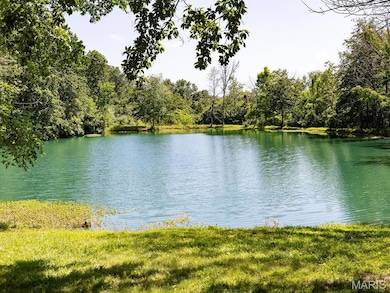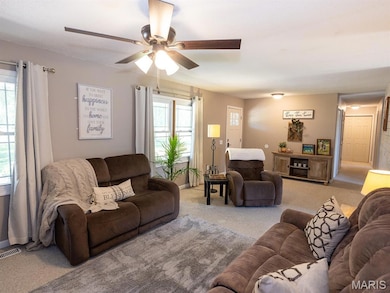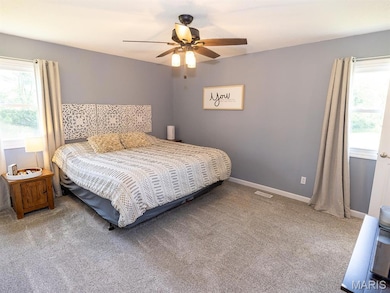14816 Highway Uu Bowling Green, MO 63334
Estimated payment $2,130/month
Highlights
- Lake Front
- Heavily Wooded Lot
- Secluded Lot
- Horses Allowed On Property
- Deck
- Pond
About This Home
COZY COUNTRY BRICK HOME with a beautiful LAKE on 8.2 acres! Newly UPDATED and MOVE-IN ready within a short walk to your very own SECLUDED LAKE surrounded by mature trees. YES! Great fishing, hunting & enjoying COUNTRY LIVING at its BEST with income producing tillable acreage currently cash rented. RELAX on the large COVERED FRONT PORCH or sunbathe on your private COMPOSITE DECK as the sun sets beyond the vast open farmland watching the deer quietly feed. So many options & wide-open spaces to ENJOY all of the NATURE surrounding YOUR comfortable home. Spend the afternoon fishing for Bass, Catfish, Bluegill & record size Crappie in the almost one-acre lake with a fully maintained perimeter access then sit around your fire ring as the evening unfolds. Need STORAGE , how about the DRY almost 1500 SQ FT Basement & the 12' x 24' Custom Shed with a Concrete floor! Inside this well-built, fully brick Home you'll find excellent updated workmanship thru-out with Custom Doors, Windows, Carpet, Luxury Vinyl & Ceramic Tile Flooring along with Custom Bathrooms, Trim & Fixtures less than a few years old along with Appliances less than 6 years old & Architectural Shingled Roof less than 9 years. The newer HVAC System with the oversized "Air Handler" is supplemented by a wood burning furnace that also heats the oversized garage which is great for COZY Winters! Yes, this charming, easy to care for home surrounded by nature could be yours to ENJOY each and every day as the Seasons unfold!
Home Details
Home Type
- Single Family
Est. Annual Taxes
- $917
Year Built
- Built in 1974 | Remodeled
Lot Details
- 8.2 Acre Lot
- Lake Front
- Property fronts a state road
- Private Entrance
- Landscaped
- Secluded Lot
- Irregular Lot
- Gentle Sloping Lot
- Cleared Lot
- Heavily Wooded Lot
- Private Yard
- Garden
- Front Yard
- Subdivision Possible
Parking
- 2 Car Attached Garage
- Heated Garage
- Workshop in Garage
- Inside Entrance
- Front Facing Garage
- Garage Door Opener
- Additional Parking
Home Design
- Ranch Style House
- Traditional Architecture
- Brick Exterior Construction
- Permanent Foundation
- Blown-In Insulation
- Batts Insulation
- Architectural Shingle Roof
- Concrete Perimeter Foundation
Interior Spaces
- Ceiling Fan
- Recessed Lighting
- Self Contained Fireplace Unit Or Insert
- Double Pane Windows
- Insulated Windows
- Tilt-In Windows
- Tinted Windows
- Blinds
- Window Screens
- Sliding Doors
- Panel Doors
- Center Hall Plan
- Living Room with Fireplace
- Dining Room
- Workshop
- Storage
- Washer and Dryer
- Property Views
Kitchen
- Eat-In Kitchen
- Breakfast Bar
- Built-In Electric Oven
- Self-Cleaning Oven
- Electric Cooktop
- Range Hood
- Recirculated Exhaust Fan
- Microwave
- Free-Standing Freezer
- Plumbed For Ice Maker
- Dishwasher
- Solid Surface Countertops
Flooring
- Carpet
- Concrete
- Ceramic Tile
- Luxury Vinyl Tile
Bedrooms and Bathrooms
- 3 Bedrooms
- 2 Full Bathrooms
- Easy To Use Faucet Levers
Basement
- Basement Fills Entire Space Under The House
- Basement Ceilings are 8 Feet High
- Laundry in Basement
Home Security
- Storm Windows
- Storm Doors
- Fire and Smoke Detector
Outdoor Features
- Pond
- Deck
- Shed
- Rain Gutters
- Front Porch
Schools
- Bowling Green Elem. Elementary School
- Bowling Green Middle School
- Bowling Green High School
Utilities
- Forced Air Heating and Cooling System
- Vented Exhaust Fan
- Heating System Uses Wood
- 220 Volts
- Electric Water Heater
- Septic Tank
- High Speed Internet
- TV Antenna
Additional Features
- Accessible Entrance
- Agricultural
- Horses Allowed On Property
Community Details
- No Home Owners Association
Listing and Financial Details
- Exclusions: Crops
- Assessor Parcel Number 140111000000007.000
Map
Home Values in the Area
Average Home Value in this Area
Tax History
| Year | Tax Paid | Tax Assessment Tax Assessment Total Assessment is a certain percentage of the fair market value that is determined by local assessors to be the total taxable value of land and additions on the property. | Land | Improvement |
|---|---|---|---|---|
| 2024 | $911 | $17,380 | $2,560 | $14,820 |
| 2023 | $911 | $17,380 | $2,560 | $14,820 |
| 2022 | $800 | $15,370 | $1,140 | $14,230 |
| 2021 | $795 | $15,370 | $1,140 | $14,230 |
| 2020 | $792 | $15,250 | $1,020 | $14,230 |
| 2019 | $790 | $15,250 | $1,020 | $14,230 |
| 2018 | $711 | $15,250 | $1,020 | $14,230 |
| 2017 | $706 | $15,250 | $1,020 | $14,230 |
| 2016 | $689 | $15,250 | $1,020 | $14,230 |
| 2015 | -- | $15,250 | $1,020 | $14,230 |
| 2011 | -- | $15,230 | $1,000 | $14,230 |
Property History
| Date | Event | Price | List to Sale | Price per Sq Ft |
|---|---|---|---|---|
| 10/31/2025 10/31/25 | Price Changed | $389,000 | -1.5% | $265 / Sq Ft |
| 10/17/2025 10/17/25 | Price Changed | $395,000 | -0.8% | $269 / Sq Ft |
| 10/11/2025 10/11/25 | For Sale | $398,000 | 0.0% | $271 / Sq Ft |
| 09/29/2025 09/29/25 | Off Market | -- | -- | -- |
| 06/29/2025 06/29/25 | For Sale | $398,000 | -- | $271 / Sq Ft |
Purchase History
| Date | Type | Sale Price | Title Company |
|---|---|---|---|
| Warranty Deed | -- | None Available | |
| Warranty Deed | -- | -- |
Source: MARIS MLS
MLS Number: MIS25043163
APN: 14-01-11-000-000-007.000
- 00 Business Us 61
- 15275 Pike 283
- 00 Pike 132
- 0 Lot 7 Tarrant's Estates Unit MAR25007758
- 0 Lot 5 Tarrant's Estates Unit MAR25007760
- 0 Lot 13 Tarrant's Estates Unit MAR25007754
- 0 Lot 9 Tarrant's Estates Unit MAR25007757
- 0 Lot 4 Tarrant's Estates Unit MAR25007762
- 0 Lot 12 Tarrant's Estates Unit MAR25007755
- 0 Lot 14 Tarrant's Estates Unit MAR25007753
- 0 Lot 3 Tarrant's Estates Unit MAR25007764
- 0 Lot 11 Tarrant's Estates Unit MAR25007756
- 0 Lot 16 Tarrant's Estates Unit MAR25007751
- 0 Lot 2 Tarrant's Estates Unit MAR25007765
- 0 Lot 17 Tarrant's Estates Unit MAR25007750
- 407 N High St
- O Kincaid St
- 12747 U S 61
- 1105 W Locust St
