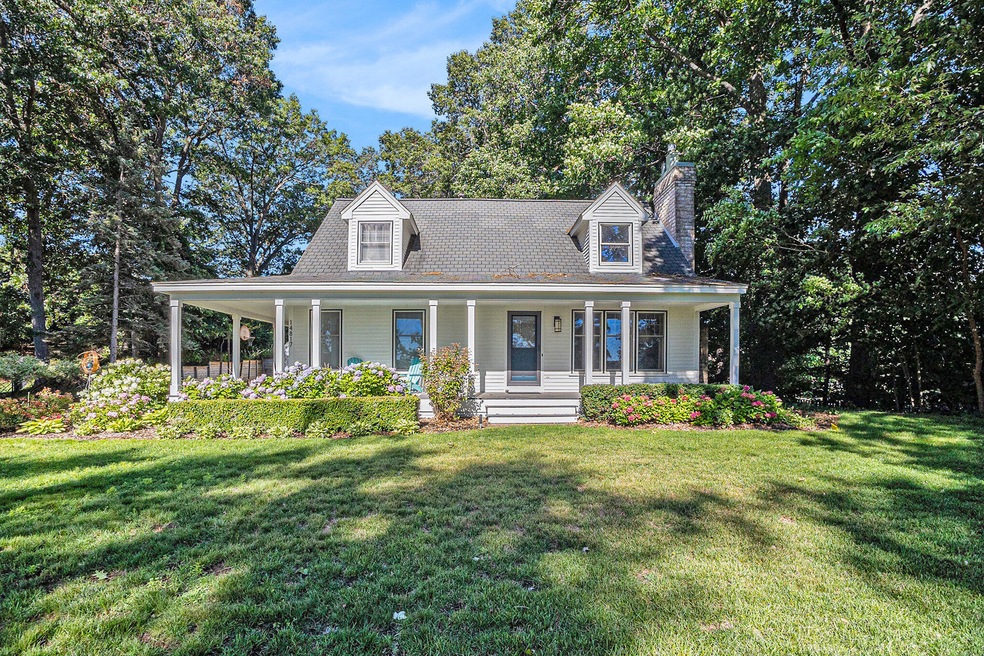
14817 152nd Ave Grand Haven, MI 49417
Estimated payment $3,531/month
Highlights
- Popular Property
- Deck
- Covered patio or porch
- White Pines Intermediate School Rated A-
- Traditional Architecture
- 2 Car Detached Garage
About This Home
This elegant two-story home offers nearly 3,000 sq/ft of comfortable living space, featuring 3 spacious bedrooms, 2 full bathrooms, and a versatile layout perfect for modern living. The main floor offers heated floors throughout and welcomes you with a functional mudroom and a spacious kitchen equipped with stainless steel appliances. The kitchen flows seamlessly into the dining area, which opens up to a bright and airy living room featuring a wall of windows with stunning views of the river just across the street. The large primary bedroom is a true retreat, complete with generous closet space and shares those same views. Step outside to a charming and private backyard oasis or enjoy a cup of coffee on the expansive wraparound porch, overlooking the beautifully landscaped yard ideal for relaxing or entertaining. Upstairs, you'll find two nicely sized bedrooms, a full bath, and a versatile loft area that makes a great home office, playroom, or reading nook. The loft overlooks the living room and benefits from the beautiful views. The lower level features a non-conforming fourth bedroom, a large laundry room, extra storage, and a spacious family roomperfect for movie nights or a game room setup. A detached extra-large garage includes a loft for additional storage. Don't miss your chance to own this unique and beautifully maintained home in a peaceful, scenic location! Perfect for privacy, yet close to shopping, schools and Lake Michigan.
Open House Schedule
-
Saturday, August 09, 202510:00 to 11:30 am8/9/2025 10:00:00 AM +00:008/9/2025 11:30:00 AM +00:00Add to Calendar
Home Details
Home Type
- Single Family
Est. Annual Taxes
- $2,946
Year Built
- Built in 1989
Lot Details
- 0.5 Acre Lot
- Lot Dimensions are 125 x 175
- Shrub
- Sprinkler System
- Garden
Parking
- 2 Car Detached Garage
- Front Facing Garage
- Garage Door Opener
Home Design
- Traditional Architecture
- Composition Roof
- Wood Siding
Interior Spaces
- 2-Story Property
- Ceiling Fan
- Gas Log Fireplace
- Living Room with Fireplace
- Finished Basement
- Basement Fills Entire Space Under The House
Kitchen
- Range
- Microwave
- Dishwasher
- Disposal
Bedrooms and Bathrooms
- 3 Bedrooms | 1 Main Level Bedroom
- 2 Full Bathrooms
Laundry
- Laundry Room
- Laundry on lower level
- Dryer
- Washer
Outdoor Features
- Deck
- Covered patio or porch
Utilities
- Humidifier
- Forced Air Heating and Cooling System
- Heating System Uses Natural Gas
- Septic System
Map
Home Values in the Area
Average Home Value in this Area
Tax History
| Year | Tax Paid | Tax Assessment Tax Assessment Total Assessment is a certain percentage of the fair market value that is determined by local assessors to be the total taxable value of land and additions on the property. | Land | Improvement |
|---|---|---|---|---|
| 2025 | $2,825 | $179,000 | $0 | $0 |
| 2024 | $1,793 | $179,000 | $0 | $0 |
| 2023 | $1,919 | $153,600 | $0 | $0 |
| 2022 | $2,894 | $140,100 | $0 | $0 |
| 2021 | $2,813 | $137,500 | $0 | $0 |
| 2020 | $2,745 | $127,100 | $0 | $0 |
| 2019 | $2,704 | $120,600 | $0 | $0 |
| 2018 | $2,521 | $122,100 | $17,500 | $104,600 |
| 2017 | $2,465 | $111,200 | $0 | $0 |
| 2016 | $2,474 | $109,400 | $0 | $0 |
| 2015 | -- | $103,600 | $0 | $0 |
| 2014 | -- | $95,200 | $0 | $0 |
Property History
| Date | Event | Price | Change | Sq Ft Price |
|---|---|---|---|---|
| 08/05/2025 08/05/25 | For Sale | $599,900 | -- | $222 / Sq Ft |
Purchase History
| Date | Type | Sale Price | Title Company |
|---|---|---|---|
| Quit Claim Deed | -- | None Listed On Document |
Mortgage History
| Date | Status | Loan Amount | Loan Type |
|---|---|---|---|
| Previous Owner | $98,245 | New Conventional | |
| Previous Owner | $48,000 | Credit Line Revolving | |
| Previous Owner | $24,600 | Credit Line Revolving | |
| Previous Owner | $160,000 | New Conventional |
Similar Homes in Grand Haven, MI
Source: Southwestern Michigan Association of REALTORS®
MLS Number: 25039108
APN: 70-03-35-290-012
- 15188 Mercury Dr
- 15104 Willowwood Ct
- 15075 155th Ave
- 15769 Mercury Dr
- 14092 152nd Ave
- 14650 160th Ave
- 14025 Bayou Ridge Cir
- 16040 Robrick Ave
- 15370 David St
- 15370 144th Ave
- 13892 148th Ave
- 15364 Leonard St
- 15914 Fern Ave
- 15464 Leonard Rd
- 13644 152nd Ave
- 15465 Leonard Rd
- 14788 Leonard St
- 15384 164th Ave
- 15303 Arborwood Dr
- 14200 Green St Unit 1
- 1801 Robbins Nest Ln
- 14820 Piper Ln
- 15056 Elizabeth Jean Ct
- 17003 Lakeshore Flats
- 14840 Cleveland St
- 1403 Columbus Ave
- 1403 Columbus Ave
- 14868 Lakeshore Dr
- 110 W Savidge St Unit 305
- 512 Woodlawn Ave
- 930 W Savidge St
- 305 Lafayette Ave Unit 231 638 7785
- 591 Miller Dr
- 12171 N Cedar Dr
- 17585 Mary Ln
- 27 Howard Ave Unit ID1248315P
- 110 N Harbor Dr Unit ID1248359P
- 16484 Taft Rd
- 18270 Woodland Ridge Dr
- 6420 Harvey St






