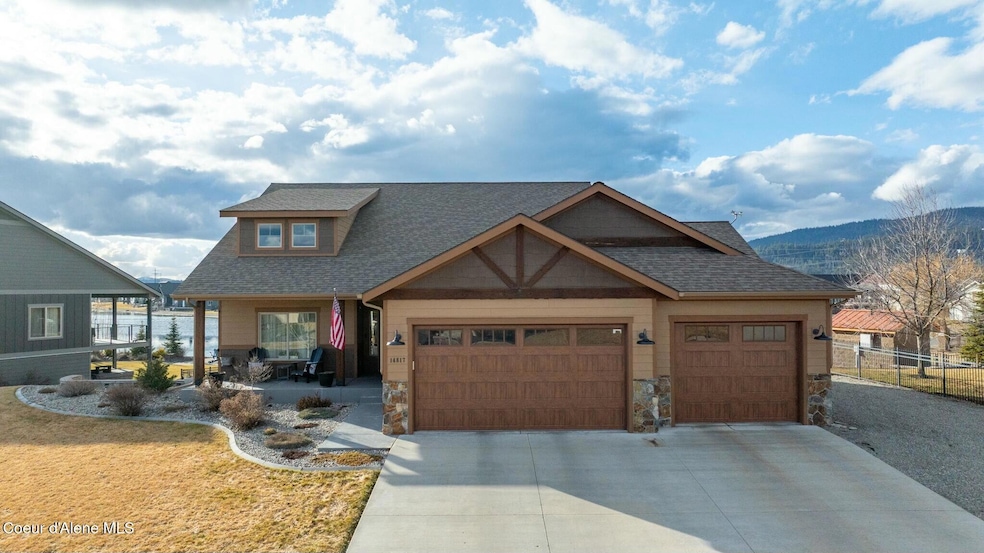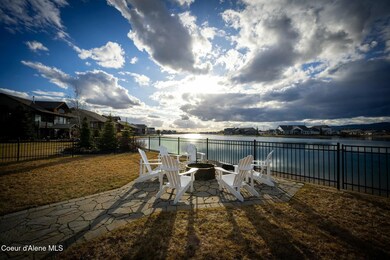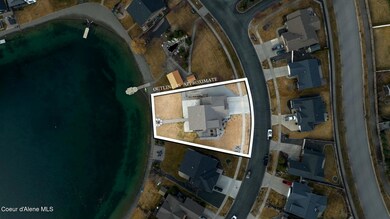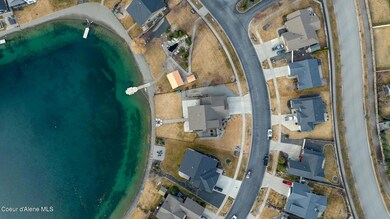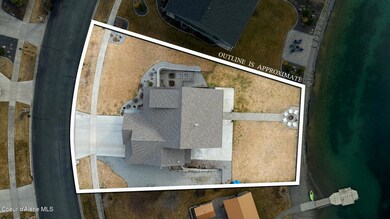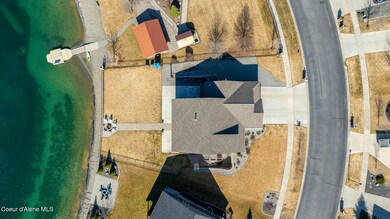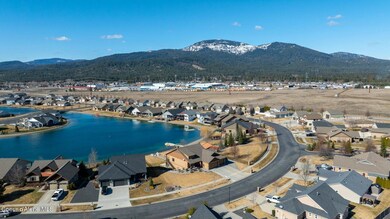
14817 N Pristine Cir Rathdrum, ID 83858
Highlights
- Gated Community
- Lake View
- Lawn
- Betty Kiefer Elementary School Rated A-
- Waterfront
- Covered patio or porch
About This Home
As of April 2025Welcome to your lakeside dream home nestled in the gated community of Radiant Lake! This home boasts 5BD and 4BA. The first thing you will notice is the stunning view of the lake through the expansive 16-foot tinted sliding doors. New kitchen appliances. The chef's kitchen features 3 ovens for ease of entertaining. The main floor also houses a bedroom/office & a full bath. The upstairs master suite showcases French doors that open to the deck and more views. The heated bathroom floors are a plus in addition to the huge double shower with 4 shower heads. The laundry room has 2sets of washer/dryer hookups, an extra large utility sink and plenty of cabinet space. Downstairs there is another living room area that is plumbed for a wet bar with access to the backyard, a separate TV room and 3 additional large bedrooms, 2 with en-suite bathrooms. The spacious & heated 3 car garage is fully insulated & contains a separate workout/shop area. The downstairs garage opens to the lake allowing for ease of access to all of your lake toys. When you are done playing in the lake, rinse the sand off in the outdoor shower. The fully fenced backyard contains a fire pit landing with a separately fenced garden area where raspberries and strawberries are established. There is plenty of additional parking in the graveled side area which leads to a vehicle gate to the backyard. The upper deck and lower patio both contain natural gas spigots. Enjoy paddle boarding, kayaking, bass fishing and swimming in the warm months. During the winter head out your back door for ice-skating on the frozen lake. Too many features to list, ask your agent for the full feature sheet.
Last Agent to Sell the Property
Z Jones and Associates License #SP47293 Listed on: 03/07/2025
Home Details
Home Type
- Single Family
Est. Annual Taxes
- $4,230
Year Built
- Built in 2016
Lot Details
- 0.44 Acre Lot
- Waterfront
- Open Space
- Cross Fenced
- Partially Fenced Property
- Landscaped
- Level Lot
- Open Lot
- Front and Back Yard Sprinklers
- Lawn
- Property is zoned R1, R1
HOA Fees
- $87 Monthly HOA Fees
Parking
- Attached Garage
Property Views
- Lake
- Mountain
- Territorial
- Neighborhood
Home Design
- Concrete Foundation
- Frame Construction
- Shingle Roof
- Composition Roof
- Lap Siding
- Stone Exterior Construction
- Stone
Interior Spaces
- 3,474 Sq Ft Home
- 1-Story Property
- Gas Fireplace
- Gas Dryer
Kitchen
- Breakfast Bar
- Built-In Oven
- Gas Oven or Range
- Microwave
- Dishwasher
- Kitchen Island
- Disposal
Flooring
- Carpet
- Laminate
- Luxury Vinyl Plank Tile
Bedrooms and Bathrooms
- 5 Bedrooms
- 4 Bathrooms
Finished Basement
- Walk-Out Basement
- Natural lighting in basement
Outdoor Features
- Covered Deck
- Covered patio or porch
- Fire Pit
- Exterior Lighting
- Rain Gutters
Utilities
- Forced Air Heating and Cooling System
- Heating System Uses Natural Gas
- Heat Pump System
- Furnace
- Gas Available
- Gas Water Heater
- High Speed Internet
- Internet Available
Listing and Financial Details
- Assessor Parcel Number RJ3130040540
Community Details
Overview
- Radiant Lake Subdivision
Security
- Gated Community
Ownership History
Purchase Details
Home Financials for this Owner
Home Financials are based on the most recent Mortgage that was taken out on this home.Purchase Details
Home Financials for this Owner
Home Financials are based on the most recent Mortgage that was taken out on this home.Purchase Details
Home Financials for this Owner
Home Financials are based on the most recent Mortgage that was taken out on this home.Purchase Details
Home Financials for this Owner
Home Financials are based on the most recent Mortgage that was taken out on this home.Purchase Details
Home Financials for this Owner
Home Financials are based on the most recent Mortgage that was taken out on this home.Similar Homes in Rathdrum, ID
Home Values in the Area
Average Home Value in this Area
Purchase History
| Date | Type | Sale Price | Title Company |
|---|---|---|---|
| Warranty Deed | -- | Flying S Title And Escrow | |
| Warranty Deed | -- | Pioneer Title Kootenai Cnty | |
| Interfamily Deed Transfer | -- | Pioneer Title Kootenai Cnty | |
| Warranty Deed | -- | Kootenai County Title Compan | |
| Quit Claim Deed | -- | Kootenai County Title Compan |
Mortgage History
| Date | Status | Loan Amount | Loan Type |
|---|---|---|---|
| Open | $1,061,100 | New Conventional | |
| Previous Owner | $709,000 | New Conventional | |
| Previous Owner | $416,700 | New Conventional | |
| Previous Owner | $350,000 | Purchase Money Mortgage |
Property History
| Date | Event | Price | Change | Sq Ft Price |
|---|---|---|---|---|
| 04/15/2025 04/15/25 | Sold | -- | -- | -- |
| 03/11/2025 03/11/25 | Pending | -- | -- | -- |
| 03/07/2025 03/07/25 | For Sale | $1,179,000 | +20.4% | $339 / Sq Ft |
| 11/05/2021 11/05/21 | Sold | -- | -- | -- |
| 10/05/2021 10/05/21 | Pending | -- | -- | -- |
| 09/12/2021 09/12/21 | For Sale | $979,000 | -- | $282 / Sq Ft |
Tax History Compared to Growth
Tax History
| Year | Tax Paid | Tax Assessment Tax Assessment Total Assessment is a certain percentage of the fair market value that is determined by local assessors to be the total taxable value of land and additions on the property. | Land | Improvement |
|---|---|---|---|---|
| 2024 | $4,230 | $913,430 | $340,000 | $573,430 |
| 2023 | $4,230 | $871,398 | $240,625 | $630,773 |
| 2022 | $5,056 | $974,616 | $240,625 | $733,991 |
| 2021 | $4,995 | $609,450 | $137,500 | $471,950 |
| 2020 | $4,685 | $522,892 | $110,000 | $412,892 |
| 2019 | $5,617 | $515,439 | $125,805 | $389,634 |
| 2018 | $5,509 | $454,988 | $114,368 | $340,620 |
| 2017 | $7,034 | $415,954 | $91,494 | $324,460 |
| 2016 | $1,438 | $89,700 | $89,700 | $0 |
| 2015 | $1,239 | $78,000 | $78,000 | $0 |
| 2013 | $1,154 | $68,638 | $68,638 | $0 |
Agents Affiliated with this Home
-
E
Seller's Agent in 2025
Eric Hess
Z Jones and Associates
(208) 691-1720
37 Total Sales
-
M
Buyer's Agent in 2025
Melissa Cotteen
EXP Realty
(208) 890-7776
13 Total Sales
-
D
Seller's Agent in 2021
Dianna Haug
kelly right real estate
Map
Source: Coeur d'Alene Multiple Listing Service
MLS Number: 25-1962
APN: RJ3130040540
- 14774 N Pristine Cir
- 13395 N Shimmering Ct
- 13417 N Halley
- 0 Nagel St
- 13388 Polaris St
- 6631 W Portrush Dr
- 6760 W Portrush Dr
- 6696 W Portrush Dr
- 13281 Glistening Ct
- 6722 W Portrush Dr
- 7938 W Kayak Ct
- 7938 W Kayak Ct Unit 104
- 6632 W Portrush Dr
- 7463 W Lancaster Rd
- 13043 N Zodiac Loop
- 13257 N Zodiac Loop
- NNA Nagel
- 13337 N Highway 41
- 6463 W Conner St
- 12175 N Meyer Rd
