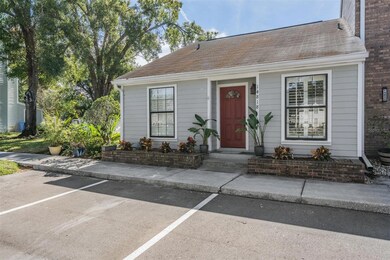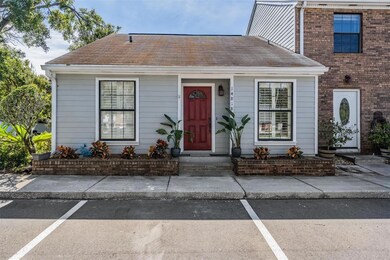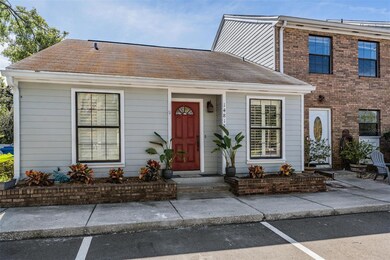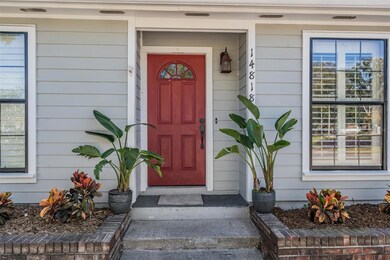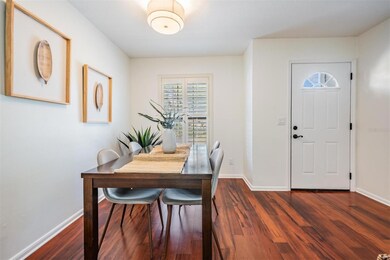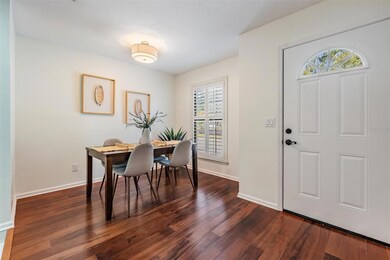Highlights
- View of Trees or Woods
- Open Floorplan
- End Unit
- Eagleview Middle School Rated A-
- Sun or Florida Room
- Family Room Off Kitchen
About This Home
Discover comfort and convenience in this beautifully maintained 2-bedroom, 2-bath townhome located just 15 minutes from downtown Tampa! This desirable end unit offers extra privacy, a spacious side yard, and a large Florida room with tranquil pond views—perfect for relaxing or entertaining. Inside, enjoy a bright, open layout with plenty of natural light and a brand-new Trane HVAC system for year-round efficiency and comfort. Landscaping is fully maintained by the HOA, so you can skip the mowing and focus on enjoying your new home. Ideally situated near shopping, dining, and major commuter routes, this home combines peaceful living with easy access to everything Tampa has to offer.
Listing Agent
PINEYWOODS REALTY LLC Brokerage Phone: 813-225-1890 License #3409640 Listed on: 11/06/2025

Townhouse Details
Home Type
- Townhome
Est. Annual Taxes
- $3,193
Year Built
- Built in 1981
Lot Details
- 1,977 Sq Ft Lot
- End Unit
- Landscaped
- Irrigation Equipment
Property Views
- Pond
- Woods
Home Design
- Entry on the 1st floor
Interior Spaces
- 1,185 Sq Ft Home
- 1-Story Property
- Open Floorplan
- Ceiling Fan
- Family Room Off Kitchen
- Living Room
- Sun or Florida Room
- Inside Utility
- Laundry Room
Kitchen
- Eat-In Kitchen
- Range
- Microwave
- Ice Maker
- Dishwasher
- Solid Wood Cabinet
- Disposal
Bedrooms and Bathrooms
- 2 Bedrooms
- 2 Full Bathrooms
Outdoor Features
- Rain Gutters
- Private Mailbox
- Rear Porch
Utilities
- Central Heating and Cooling System
- Tankless Water Heater
Listing and Financial Details
- Residential Lease
- Security Deposit $1,950
- Property Available on 11/6/25
- The owner pays for grounds care, pest control, taxes
- 12-Month Minimum Lease Term
- $100 Application Fee
- Assessor Parcel Number U-36-27-18-0SF-000003-00004.0
Community Details
Overview
- Property has a Home Owners Association
- Elite Property Management Association
- Settlers Pte Sec C & D Subdivision
Pet Policy
- Pets up to 50 lbs
- Pet Size Limit
- Pet Deposit $500
- 1 Pet Allowed
- $500 Pet Fee
Map
Source: Stellar MLS
MLS Number: TB8445652
APN: U-36-27-18-0SF-000003-00004.0
- 135 Connie Ave
- 14809 Winding Creek Ct
- 14918 Old Pointe Rd
- 118 Connie Ave
- 708 Lakewood Ave
- 14804 Carnation Dr
- 14706 Carnation Dr
- 14704 Carnation Dr
- 241 Palm Dr Unit PA-241
- 226 Palm Dr
- 224 Palm Dr
- 1105 Teakwood Ave
- 222 Palm Dr
- 1018 Rose Blossom Ct
- 215 Palm Dr Unit PA-215
- 211 Palm Dr Unit PA-211
- 209 Palm Dr Unit PA-209
- 216 Palm Dr
- 230 Sun Terrace Unit ST-230
- 14540 Diplomat Dr
- 14828 Winding Creek Ct
- 202 Windwood Oaks Dr
- 14922 Philmore Rd
- 14931 Pine Crest Rd
- 15435 Lakeshore Villa St
- 1125 Dogwood Ave
- 505 Cullen Ct
- 111 E 143rd Ave
- 14002 Capitol Dr
- 915 Woodleaf Way
- 14350 Ambrosia St
- 13944 Sandy Hill Loop
- 13618 N Florida Ave Unit 64
- 13618 N Florida Ave Unit 42
- 13618 N Florida Ave Unit 46
- 1250 Skipper Rd
- 14263 Isoba Ct Unit ISO 14263
- 14261 Isoba Ct Unit ISO 14261
- 14259 Isoba Ct Unit ISO 14259
- 1104 E 140th Ave

