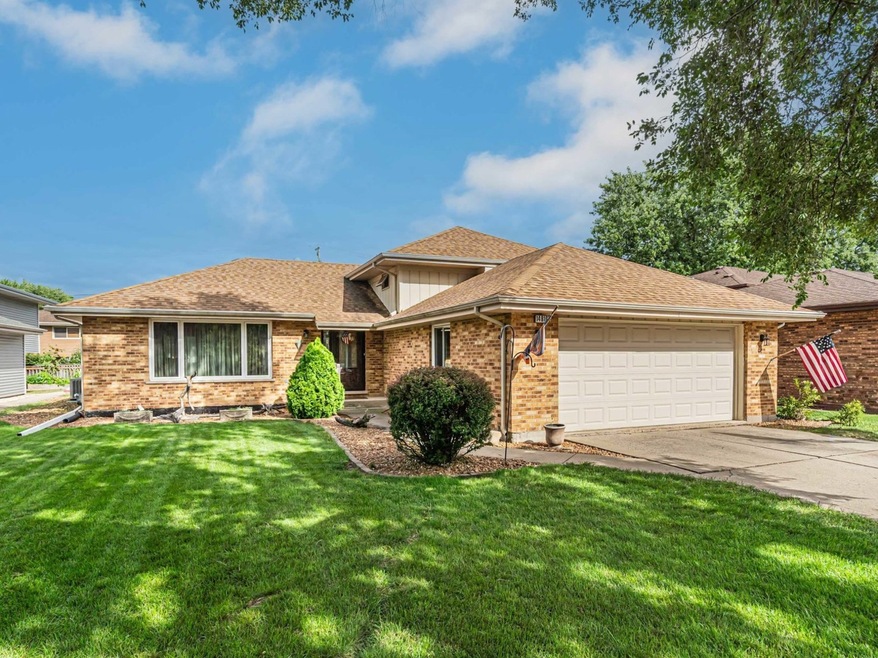
14819 Anne Ct Oak Forest, IL 60452
Estimated payment $2,613/month
Highlights
- Recreation Room
- Wood Flooring
- Walk-In Closet
- Oak Forest High School Rated A-
- Formal Dining Room
- Patio
About This Home
PRIDE OF OWNERSHIP IN THIS ONE OWNER HOME LOCATED ON QUIET CUL DE SAC STREET. This expansive brick 3+1 bedroom, 2 bath split level w/sub basement will not disappoint & has been meticulously maintained & updated through the years. Your new home features generous room sizes, replacement windows, updated kitchen, an oversized primary bedroom with WIC & shared bath, a family room PLUS a recreation room, ample storage space, a nice yard with patio = plenty of room for everyone! Approximate updates: Complete kitchen remodel 2006, new roof 2014, replacement windows 2015-2019, 3 Exterior doors 2020, HWH 2023, Sump pump 2025, downstairs flooring 2014, & GFA / central air receive yearly maintenance for peace of mind. Don't hesitate, call for your private viewing today!
Listing Agent
Berkshire Hathaway HomeServices Chicago License #475077588 Listed on: 08/27/2025

Home Details
Home Type
- Single Family
Est. Annual Taxes
- $6,893
Year Built
- Built in 1989
Parking
- 2 Car Garage
- Driveway
Home Design
- Split Level with Sub
- Quad-Level Property
- Brick Exterior Construction
Interior Spaces
- 1,429 Sq Ft Home
- Family Room
- Living Room
- Formal Dining Room
- Recreation Room
- Laundry Room
Kitchen
- Range
- Microwave
- Dishwasher
Flooring
- Wood
- Carpet
- Laminate
Bedrooms and Bathrooms
- 4 Bedrooms
- 4 Potential Bedrooms
- Walk-In Closet
- 2 Full Bathrooms
Basement
- Partial Basement
- Finished Basement Bathroom
Outdoor Features
- Patio
Utilities
- Forced Air Heating and Cooling System
- Heating System Uses Natural Gas
Listing and Financial Details
- Senior Tax Exemptions
- Homeowner Tax Exemptions
Map
Home Values in the Area
Average Home Value in this Area
Tax History
| Year | Tax Paid | Tax Assessment Tax Assessment Total Assessment is a certain percentage of the fair market value that is determined by local assessors to be the total taxable value of land and additions on the property. | Land | Improvement |
|---|---|---|---|---|
| 2024 | $6,893 | $28,000 | $3,597 | $24,403 |
| 2023 | $5,849 | $28,000 | $3,597 | $24,403 |
| 2022 | $5,849 | $20,088 | $3,197 | $16,891 |
| 2021 | $5,771 | $20,087 | $3,197 | $16,890 |
| 2020 | $5,710 | $20,087 | $3,197 | $16,890 |
| 2019 | $6,134 | $21,402 | $2,997 | $18,405 |
| 2018 | $6,026 | $21,402 | $2,997 | $18,405 |
| 2017 | $6,090 | $21,402 | $2,997 | $18,405 |
| 2016 | $6,149 | $19,245 | $2,797 | $16,448 |
| 2015 | $5,915 | $19,245 | $2,797 | $16,448 |
| 2014 | $5,779 | $19,245 | $2,797 | $16,448 |
| 2013 | $5,882 | $21,359 | $2,797 | $18,562 |
Property History
| Date | Event | Price | Change | Sq Ft Price |
|---|---|---|---|---|
| 08/27/2025 08/27/25 | For Sale | $375,000 | -- | $262 / Sq Ft |
Mortgage History
| Date | Status | Loan Amount | Loan Type |
|---|---|---|---|
| Closed | $80,000 | Credit Line Revolving | |
| Closed | $106,000 | Stand Alone Second | |
| Closed | $123,959 | Unknown |
Similar Homes in the area
Source: Midwest Real Estate Data (MRED)
MLS Number: 12454312
APN: 28-09-405-014-0000
- 5104 148th St
- 14845 Cicero Ave
- 14833 Kilpatrick Ave
- 14455 Lamon Ave Unit 1S
- 4653 146th St
- 15117 La Crosse Ave
- 14411 Lamon Ave
- 14603 Kenton Ave
- 14624 Kolmar Ave
- 14612 Kolmar Ave
- 5430 Grange Ave
- 15240 Laporte Ave
- 14456 Kenton Ave
- 15210 Laramie Ave
- 5313 Crescent Green Ln
- 14951 Kilbourne Ave
- 14348 Knox Ave
- 5500 La Palm Dr
- 14250 Long Ave
- 14256 Long Ave
- 14700 Central Ave
- 15515 Long Ave
- 15653 Lamon Ave
- 14043 Kilpatrick Ave Unit 3N
- 5221 James Ln Unit 1511
- 4800 157th St Unit 219
- 4800 157th St Unit 413
- 5525 Ann Marie Ln
- 5340 Waterbury Ct Unit 2103
- 5824 Orange Ln
- 5914 Corey Ln Unit 1bl
- 5918 Corey Ln
- 5918 Corey Ln
- 15254 Ventura St
- 16142 Grove Ave
- 15234 Millard Ave
- 15435 Orogrande Dr
- 15416 Ridgeland Ave
- 3519 Roesner Dr
- 14558 Turner Ave






