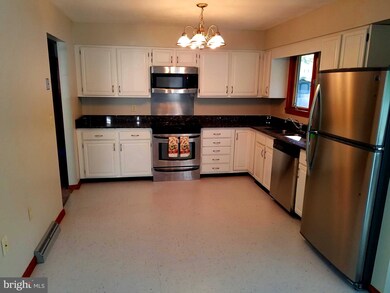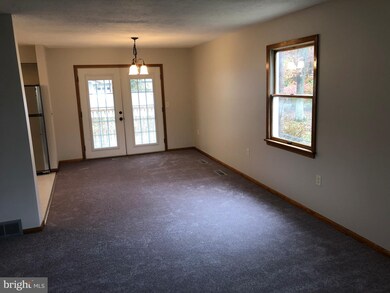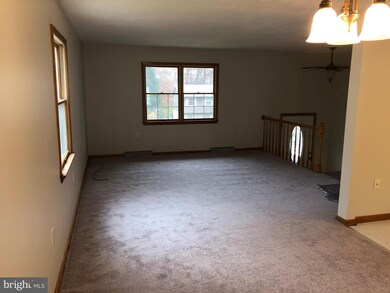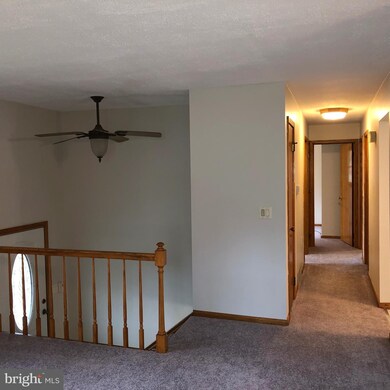
14819 Viewcrest Rd SW Cumberland, MD 21502
Highlights
- Whirlpool Bathtub
- 1 Fireplace
- Upgraded Countertops
- Attic
- No HOA
- 1 Car Attached Garage
About This Home
As of September 2022JUST remodeled completely so you can move in without having to do a thing! New: York furnace, central air, carpet, fridge, dish washer, disposal, kitchen floor, and all wall and ceiling paint. Washer is less than 1 year old, roof less than 5 years old. Luxurious tile bath with trayed ceiling above soaking tub with jets. Upscale full bath in lower level with marble floor and marble shower.
Last Agent to Sell the Property
Stephanie Pratt
Long & Foster Real Estate, Inc. Listed on: 10/23/2018
Home Details
Home Type
- Single Family
Est. Annual Taxes
- $1,927
Year Built
- Built in 1973 | Remodeled in 2018
Lot Details
- 0.25 Acre Lot
- Property is in very good condition
Parking
- 1 Car Attached Garage
- Front Facing Garage
- Garage Door Opener
Home Design
- Split Foyer
- Brick Exterior Construction
- Asphalt Roof
Interior Spaces
- Property has 2 Levels
- Crown Molding
- 1 Fireplace
- Family Room
- Living Room
- Dining Area
- Attic
Kitchen
- Eat-In Kitchen
- Electric Oven or Range
- Self-Cleaning Oven
- Stove
- Cooktop
- Microwave
- ENERGY STAR Qualified Refrigerator
- Ice Maker
- ENERGY STAR Qualified Dishwasher
- Upgraded Countertops
- Disposal
Bedrooms and Bathrooms
- 3 Main Level Bedrooms
- En-Suite Primary Bedroom
- Whirlpool Bathtub
Laundry
- Laundry Room
- Front Loading Dryer
- Washer
Finished Basement
- Heated Basement
- Walk-Out Basement
- Basement Fills Entire Space Under The House
- Connecting Stairway
- Front Basement Entry
- Basement Windows
Outdoor Features
- Shed
Schools
- Bel Air Elementary School
- Washington Middle School
- Fort Hill High School
Utilities
- Central Air
- Heat Pump System
- Vented Exhaust Fan
- Electric Water Heater
- Public Septic
- Cable TV Available
Community Details
- No Home Owners Association
Listing and Financial Details
- Tax Lot 36
- Assessor Parcel Number 0107027613
Ownership History
Purchase Details
Home Financials for this Owner
Home Financials are based on the most recent Mortgage that was taken out on this home.Purchase Details
Home Financials for this Owner
Home Financials are based on the most recent Mortgage that was taken out on this home.Purchase Details
Purchase Details
Purchase Details
Home Financials for this Owner
Home Financials are based on the most recent Mortgage that was taken out on this home.Similar Homes in Cumberland, MD
Home Values in the Area
Average Home Value in this Area
Purchase History
| Date | Type | Sale Price | Title Company |
|---|---|---|---|
| Deed | $210,000 | -- | |
| Deed | $162,000 | None Available | |
| Deed | $120,000 | -- | |
| Deed | $108,000 | -- | |
| Deed | $79,000 | -- |
Mortgage History
| Date | Status | Loan Amount | Loan Type |
|---|---|---|---|
| Open | $199,500 | New Conventional | |
| Previous Owner | $145,000 | New Conventional | |
| Previous Owner | $145,800 | New Conventional | |
| Previous Owner | $20,000 | Stand Alone Second | |
| Previous Owner | $95,000 | New Conventional | |
| Previous Owner | $20,000 | Stand Alone Second | |
| Previous Owner | $71,100 | No Value Available | |
| Closed | -- | No Value Available |
Property History
| Date | Event | Price | Change | Sq Ft Price |
|---|---|---|---|---|
| 09/08/2022 09/08/22 | Sold | $210,000 | 0.0% | $113 / Sq Ft |
| 09/08/2022 09/08/22 | For Sale | $210,000 | +29.6% | $113 / Sq Ft |
| 07/27/2022 07/27/22 | Pending | -- | -- | -- |
| 05/22/2019 05/22/19 | Sold | $162,000 | -1.7% | $87 / Sq Ft |
| 12/03/2018 12/03/18 | Price Changed | $164,777 | -5.7% | $89 / Sq Ft |
| 10/23/2018 10/23/18 | For Sale | $174,777 | -- | $94 / Sq Ft |
Tax History Compared to Growth
Tax History
| Year | Tax Paid | Tax Assessment Tax Assessment Total Assessment is a certain percentage of the fair market value that is determined by local assessors to be the total taxable value of land and additions on the property. | Land | Improvement |
|---|---|---|---|---|
| 2025 | $2,294 | $208,500 | $37,100 | $171,400 |
| 2024 | $2,294 | $190,067 | $0 | $0 |
| 2023 | $1,866 | $171,633 | $0 | $0 |
| 2022 | $1,849 | $153,200 | $34,500 | $118,700 |
| 2021 | $1,731 | $144,767 | $0 | $0 |
| 2020 | $1,646 | $136,333 | $0 | $0 |
| 2019 | $1,544 | $127,900 | $34,500 | $93,400 |
| 2018 | $1,530 | $127,900 | $34,500 | $93,400 |
| 2017 | $1,613 | $127,900 | $0 | $0 |
| 2016 | $1,629 | $134,600 | $0 | $0 |
| 2015 | $1,632 | $134,600 | $0 | $0 |
| 2014 | $1,632 | $134,600 | $0 | $0 |
Agents Affiliated with this Home
-
d
Seller's Agent in 2022
datacorrect BrightMLS
Non Subscribing Office
-

Buyer's Agent in 2022
Patricia DeArcangelis
Long & Foster
(301) 707-2210
141 Total Sales
-
S
Seller's Agent in 2019
Stephanie Pratt
Long & Foster
-

Seller Co-Listing Agent in 2019
Melanie Dimaio
The KW Collective
(301) 268-7295
122 Total Sales
Map
Source: Bright MLS
MLS Number: 1009986550
APN: 07-027613
- 14605 Mcgill Dr SW
- 15507 Ivy Ct SW
- 15411 Shamrock Rd SW
- 15421 Shamrock Rd SW
- 14248 Cunningham Dr SW
- 11813 Illinois Ave
- 13815 Brant Rd SW
- 14801 Connecticut Ave
- 14312 Niners Ln SW
- 13709 Fir Tree Ln
- 13704 Fir Tree Ln
- 14609 Ethridge St
- 0 Fir Tree Ln Unit MDAL2012106
- 14900 Lee St
- 14620 Redwood St
- 13512 Nee Weaver Ave
- 13813 Maple Tree Ln SW
- 16334 Laurelhurst Blvd
- 14526 Mcmullen Hwy SW
- 0 Oakwood St






