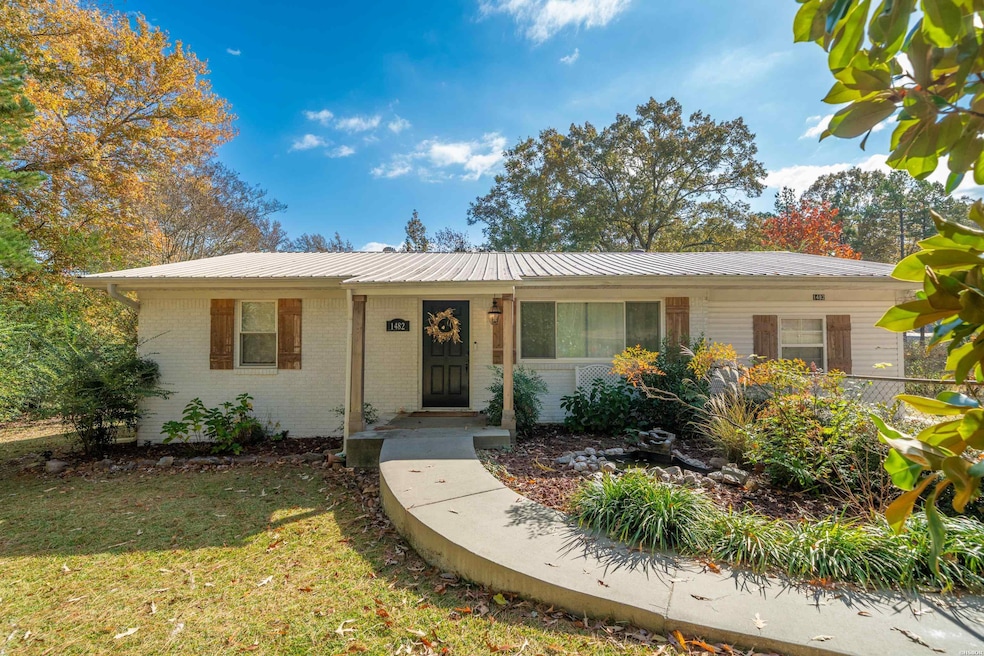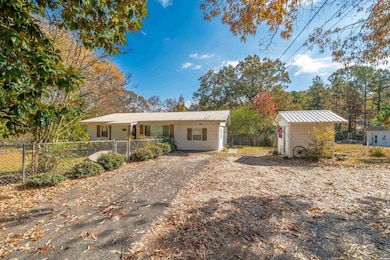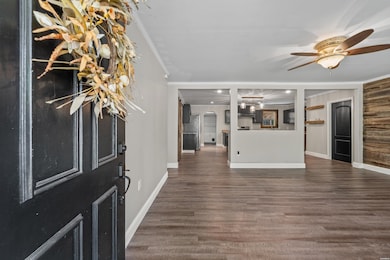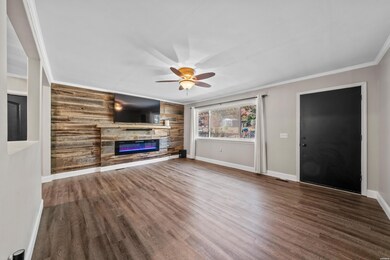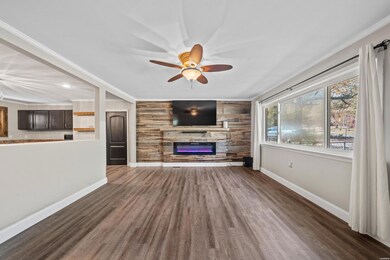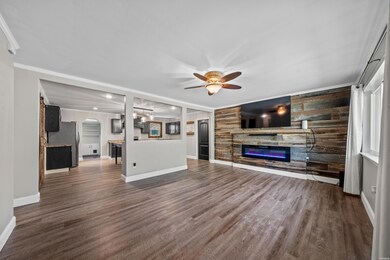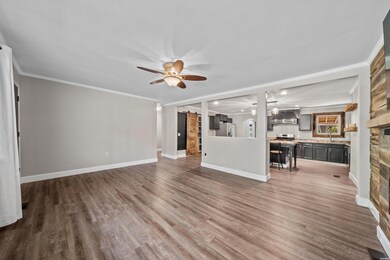1482 Fox Pass Cutoff Hot Springs National Park, AR 71901
Estimated payment $1,245/month
Highlights
- Greenhouse
- Indoor Spa
- Deck
- Safe Room
- In Ground Pool
- Bonus Room
About This Home
Welcome to your own private retreat on 1.67 acres! This charming 3-bedroom home features an additional bonus room perfect for a home office, playroom, or guest space. The open-concept kitchen and living room floor plan creates a warm, inviting atmosphere—ideal for everyday living and entertaining. Step outside and enjoy true country comfort with a walk-out above-ground pool, relaxing hot tub, and a cozy outdoor fire pit perfect for stargazing nights. The property also includes a greenhouse for gardening enthusiasts and a storage shed for all your tools, equipment, or hobby needs. Conveniently located just minutes from the bypass, five minutes from the Village and Walmart, and a short drive to downtown Hot Springs, this home offers the perfect balance of peaceful privacy and easy access to everything you need. Whether you’re looking for quiet living or a place to gather with friends and family, this property delivers space, comfort, and relaxing outdoor living
Home Details
Home Type
- Single Family
Est. Annual Taxes
- $709
Year Built
- Built in 1962
Lot Details
- 1.67 Acre Lot
- Rural Setting
- Back Yard Fenced
- Landscaped
- Sloped Lot
Parking
- 4 Parking Spaces
Home Design
- Brick Exterior Construction
- Metal Roof
- Block Exterior
- Cedar Siding
- Vinyl Siding
Interior Spaces
- 1,709 Sq Ft Home
- 1-Story Property
- Ceiling Fan
- Bonus Room
- Workshop
- Indoor Spa
- Vinyl Flooring
- Crawl Space
- Washer and Electric Dryer Hookup
Kitchen
- Gas Range
- Microwave
- Plumbed For Ice Maker
- Dishwasher
Bedrooms and Bathrooms
- 3 Bedrooms
- Walk-In Closet
- 2 Full Bathrooms
- Walk-in Shower
Home Security
- Safe Room
- Home Security System
- Fire and Smoke Detector
Outdoor Features
- In Ground Pool
- Deck
- Greenhouse
- Storm Cellar or Shelter
- Shop
Location
- Outside City Limits
Utilities
- Central Heating and Cooling System
- Programmable Thermostat
- Municipal Utilities District Water
- Electric Water Heater
- Cable TV Available
Community Details
- 12 2S 19 Subdivision
Map
Home Values in the Area
Average Home Value in this Area
Tax History
| Year | Tax Paid | Tax Assessment Tax Assessment Total Assessment is a certain percentage of the fair market value that is determined by local assessors to be the total taxable value of land and additions on the property. | Land | Improvement |
|---|---|---|---|---|
| 2025 | $109 | $23,430 | $2,940 | $20,490 |
| 2024 | $169 | $23,430 | $2,940 | $20,490 |
| 2023 | $215 | $23,430 | $2,940 | $20,490 |
| 2022 | $661 | $23,430 | $2,940 | $20,490 |
| 2021 | $632 | $15,150 | $2,200 | $12,950 |
| 2020 | $50 | $15,150 | $2,200 | $12,950 |
| 2019 | $0 | $15,150 | $2,200 | $12,950 |
| 2018 | $0 | $15,150 | $2,200 | $12,950 |
| 2017 | $0 | $15,150 | $2,200 | $12,950 |
| 2016 | -- | $13,080 | $2,500 | $10,580 |
| 2015 | -- | $13,080 | $2,500 | $10,580 |
| 2014 | -- | $5,212 | $1,335 | $3,877 |
Property History
| Date | Event | Price | List to Sale | Price per Sq Ft |
|---|---|---|---|---|
| 11/17/2025 11/17/25 | For Sale | $225,000 | -- | $132 / Sq Ft |
Purchase History
| Date | Type | Sale Price | Title Company |
|---|---|---|---|
| Quit Claim Deed | -- | None Available | |
| Warranty Deed | $39,999 | -- |
Source: Hot Springs Board of REALTORS®
MLS Number: 153303
APN: 100-04908-000
- XXX N Highway 7
- TBD Juanita Lake Dr
- 127 Juanita Lake Dr
- 234 Randallwood Dr
- 160 Fox Tail Ln
- 4546 Park Ave
- 3822 Park Ave
- 4809 Park Ave
- 130 Rockdale Place
- 0 Gilmer Ln
- 100-01346-000 Rockdale Ct
- 100-01345-000 Rockdale Ct
- Rockdale ct Rockdale Ct
- 175 Appaloosa Trail
- 2137 Sleepy Valley Rd
- TBD Burt Trail
- 453 Quarry Mountain Rd
- 967 Hamilton Dairy Rd
- 300 Hazelnut Place
- 205 Alydar Trail
- 1007 Park Ave
- 404 Holly St
- 406 Cedar St
- 2738 Spring St
- 2712 Spring St
- 223 Hunter Dr
- 319 Silver St
- 111 Prospect Ave Unit 22
- 125 Oak St
- 516 Hawthorne St Unit 2
- 105 Lowery St
- 112 Newton St
- 232 Pecan St
- 903 Ward St
- 116 Valleyview St
- 1005 W Saint Louis St
- 220 Richard St
- 204 Glover St
- 605 Higdon Ferry Rd
- 125 Carl Dr Unit 35
