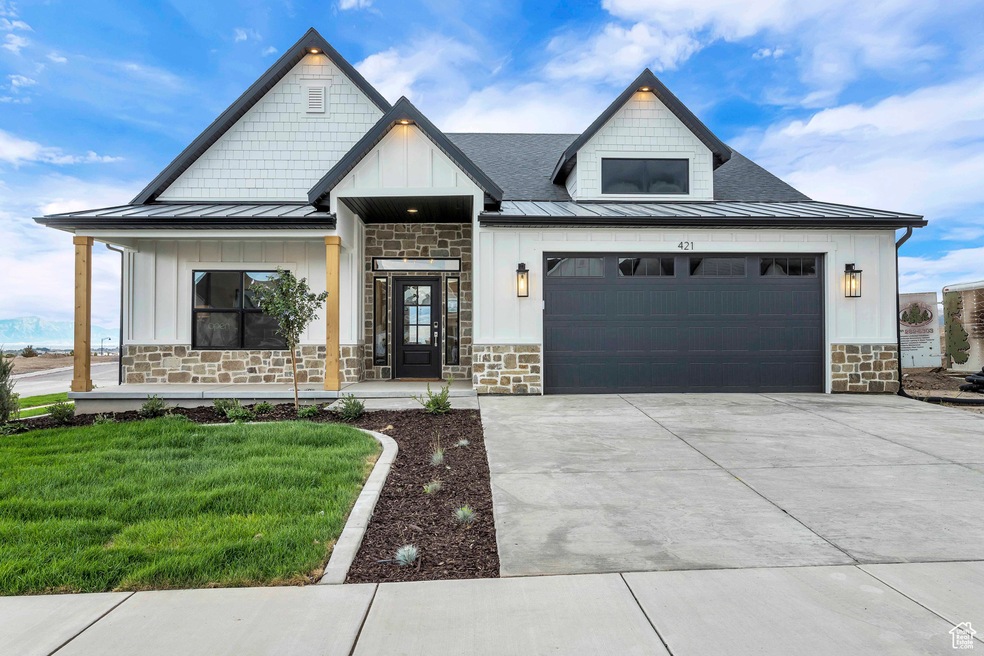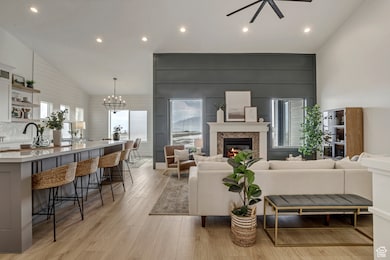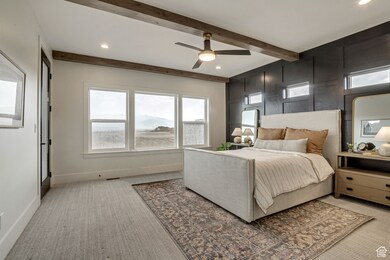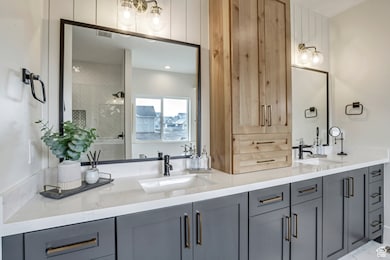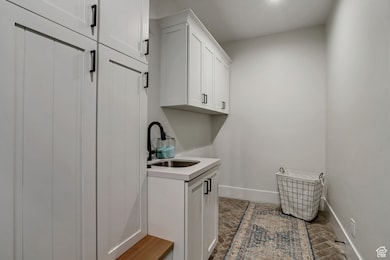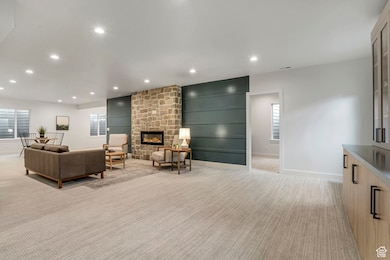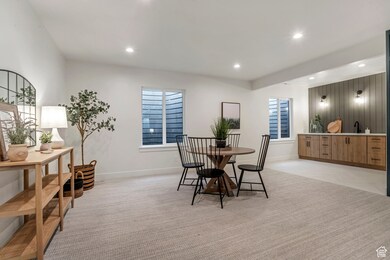1482 N Starry Way Unit 204 Saratoga Springs, UT 84045
Estimated payment $4,492/month
Highlights
- Water Views
- Active Adult
- Vaulted Ceiling
- New Construction
- Clubhouse
- Rambler Architecture
About This Home
UNDER CONSTRUCTION- This beautiful home is one of our most popular plans. Mid size and can be fully finished. Starhaven Villas is a 55+ very beautiful community with amazing views of the mountains and lake. Single family homes with no attached walls, no step entry. State of the art clubhouse and amenities. Pickleball, golf simulator, gym, walking trail, community garden and dog park. Luxury living at it's finest! Come and view our move in ready homes or build new. Hurry in, we are down to our last available building lots!
Listing Agent
Presidio Real Estate (River Heights) License #9306780 Listed on: 05/30/2025
Co-Listing Agent
Audrey Romano
Presidio Real Estate License #11062849
Home Details
Home Type
- Single Family
Est. Annual Taxes
- $2,108
Year Built
- Built in 2025 | New Construction
Lot Details
- 2,614 Sq Ft Lot
- Landscaped
- Sprinkler System
- Property is zoned Single-Family
HOA Fees
- $240 Monthly HOA Fees
Parking
- 2 Car Attached Garage
- 4 Open Parking Spaces
Property Views
- Water
- Mountain
Home Design
- Rambler Architecture
- Stone Siding
- Clapboard
- Stucco
Interior Spaces
- 3,887 Sq Ft Home
- 2-Story Property
- Wet Bar
- Vaulted Ceiling
- Ceiling Fan
- 2 Fireplaces
- Sliding Doors
- Entrance Foyer
- Basement Fills Entire Space Under The House
- Smart Thermostat
- Electric Dryer Hookup
Kitchen
- Double Oven
- Range with Range Hood
- Microwave
Flooring
- Carpet
- Tile
Bedrooms and Bathrooms
- 4 Bedrooms | 2 Main Level Bedrooms
- Primary Bedroom on Main
- Walk-In Closet
- 3 Full Bathrooms
- Bathtub With Separate Shower Stall
Schools
- Riverview Elementary School
- Vista Heights Middle School
- Westlake High School
Additional Features
- Roll-in Shower
- Covered Patio or Porch
- Central Heating and Cooling System
Listing and Financial Details
- Assessor Parcel Number 66-967-0204
Community Details
Overview
- Active Adult
- Association fees include ground maintenance
- Treva@Amres.Co Association, Phone Number (801) 235-7368
- Starhaven Villas Subdivision
Amenities
- Clubhouse
Recreation
- Snow Removal
Map
Home Values in the Area
Average Home Value in this Area
Tax History
| Year | Tax Paid | Tax Assessment Tax Assessment Total Assessment is a certain percentage of the fair market value that is determined by local assessors to be the total taxable value of land and additions on the property. | Land | Improvement |
|---|---|---|---|---|
| 2025 | $2,108 | $265,900 | $265,900 | $0 |
| 2024 | $2,108 | $253,200 | $0 | $0 |
Property History
| Date | Event | Price | List to Sale | Price per Sq Ft |
|---|---|---|---|---|
| 05/30/2025 05/30/25 | For Sale | $775,000 | -- | $199 / Sq Ft |
| 04/01/2025 04/01/25 | Pending | -- | -- | -- |
Purchase History
| Date | Type | Sale Price | Title Company |
|---|---|---|---|
| Warranty Deed | -- | Utah First Title |
Mortgage History
| Date | Status | Loan Amount | Loan Type |
|---|---|---|---|
| Open | $36,000 | No Value Available | |
| Open | $750,542 | Construction |
Source: UtahRealEstate.com
MLS Number: 2088444
APN: 66-967-0204
- 1474 N Starry Way Unit 205
- 1438 N Starry Way Unit 210
- 1433 N Starry Way Unit 212
- 1496 N Stellar Way
- 1538 N Cozy Ln Unit 6
- 62 E Stroll Ave
- Oak Plan at Dignity Subdivision
- 594 W Domanick Way Unit 2
- Maple Plan at Dignity Subdivision
- 1545 W Bravo Dr
- 608 W Domanick Way Unit 1
- 1523 N Cozy Ln Unit 9
- 1502 N Utah Cottage Dr Unit A
- 1502 N Utah Cottage Dr Unit C
- 1526 N Cozy Ln Unit 7
- 1621 N Guardian Dr
- 46 W Apache Rd
- 1209 W Mahogany St
- 145 W Ridge Rd
- 115 W Ridge Rd
