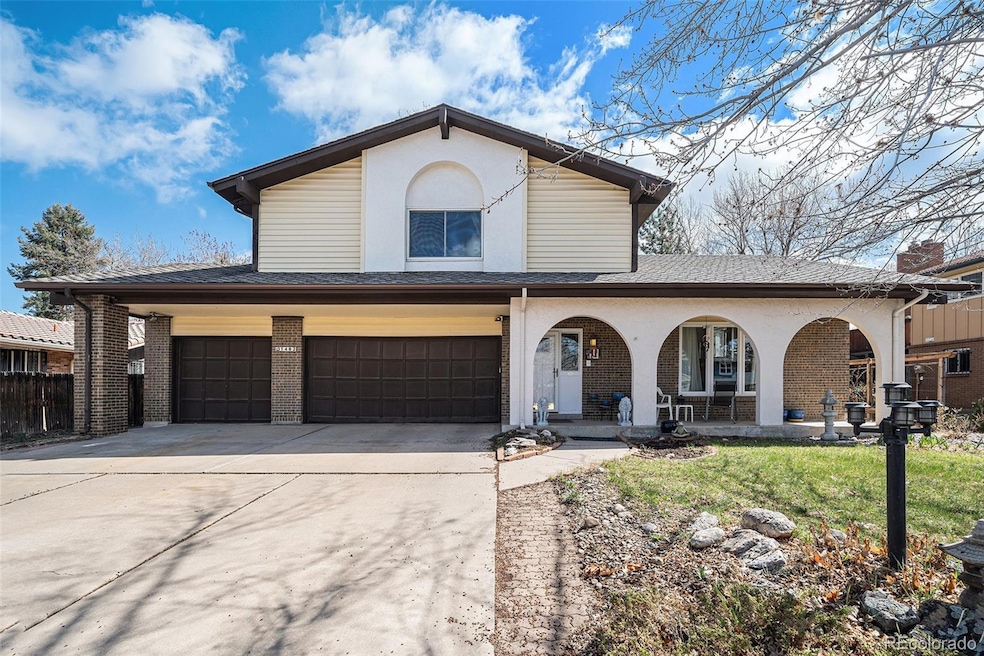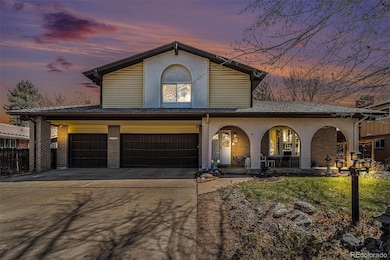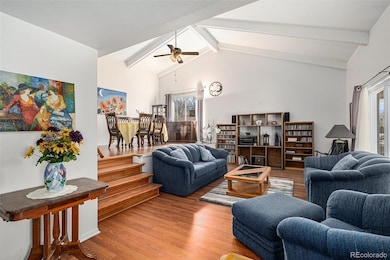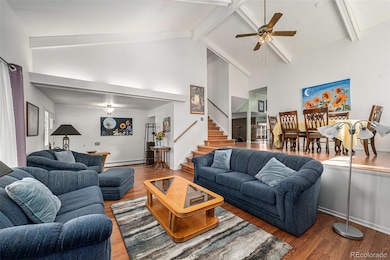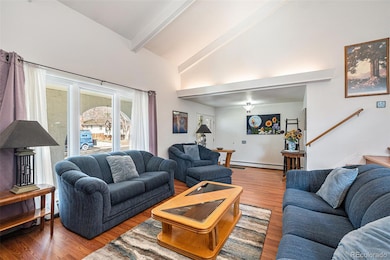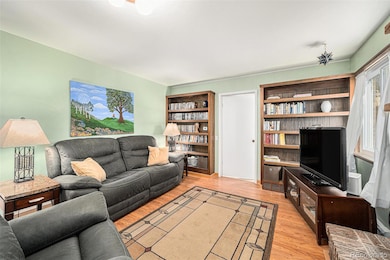1482 S Lansing St Aurora, CO 80012
Village East NeighborhoodEstimated payment $3,165/month
Highlights
- Primary Bedroom Suite
- Property is near public transit
- Traditional Architecture
- Deck
- Vaulted Ceiling
- 2-minute walk to Canterbury Park
About This Home
PRICE DROP! -This house is worth looking at !!!
Pride of ownership is apparent throughout this updated, well kept and wonderful Tri-Level home boasting 4 spacious bedrooms on upper level and 3 baths! Located in Village East neighborhood, this home has had the same owner since 1996 and has been lovingly cared for and updated throughout. The layout is great for entertaining and also offers spacious living with a great flow from the entry way to the formal living room to the dedicated dining room. The vaulted ceilings really make this home look and feel special! The eat- in kitchen has been decked out with granite transformation counter tops and has plenty of cabinet storage space with a unique pantry that has a built- in organizer that is a must see. This home has even more to offer with a bonus great room on the lower level that could be used as a home theater, office, gym, craft, music room or you decide! Other highlights of the home include a dedicated laundry area with mudroom with a wet sink, a basement rough in for 4th bathroom in the basement complete with sewer lines installed and a new gas fireplace / heater in the den!
Out front there's a large covered porch and a Huge 3 car garage. Out back is a very comfortable covered patio overlooking a large park like private yard with many mature trees and shrubs and a shed for extra storage. Location is very convenient within a mile to many restaurants, grocery stores and shopping. It's also just one short block to a huge park on the same street!
Some recent and important updates include a new class 4 roof( 2024), a new water heater(2025), newer sewer line from house to main(2022), newer large windows throughout( 2022) and a boiler inspection/tune-up this year(2025). All of the big updates are done ! Move in with confidence !
Listing Agent
Realty One Group Premier Brokerage Email: Danny.Fulton@yahoo.com,303-653-2953 License #100049476 Listed on: 04/02/2025

Home Details
Home Type
- Single Family
Est. Annual Taxes
- $2,351
Year Built
- Built in 1970 | Remodeled
Lot Details
- 7,536 Sq Ft Lot
- Property is Fully Fenced
- Level Lot
- Many Trees
- Private Yard
- Grass Covered Lot
Parking
- 3 Car Attached Garage
Home Design
- Traditional Architecture
- Brick Exterior Construction
- Frame Construction
- Composition Roof
- Wood Siding
- Stucco
Interior Spaces
- 3-Story Property
- Built-In Features
- Vaulted Ceiling
- Ceiling Fan
- Double Pane Windows
- Mud Room
- Entrance Foyer
- Family Room with Fireplace
- Great Room
- Living Room
- Dining Room
- Den
- Utility Room
- Laundry Room
Kitchen
- Eat-In Kitchen
- Oven
- Microwave
- Dishwasher
- Quartz Countertops
- Disposal
Flooring
- Wood
- Tile
- Vinyl
Bedrooms and Bathrooms
- 4 Bedrooms
- Primary Bedroom Suite
- Walk-In Closet
- 3 Full Bathrooms
Basement
- Partial Basement
- Stubbed For A Bathroom
Home Security
- Carbon Monoxide Detectors
- Fire and Smoke Detector
Outdoor Features
- Deck
- Covered Patio or Porch
- Rain Gutters
Schools
- Village East Elementary School
- Prairie Middle School
- Overland High School
Utilities
- Evaporated cooling system
- Pellet Stove burns compressed wood to generate heat
- Baseboard Heating
- Heating System Uses Natural Gas
- 220 Volts in Garage
- Natural Gas Connected
- Gas Water Heater
- High Speed Internet
- Phone Available
- Cable TV Available
Additional Features
- Smoke Free Home
- Property is near public transit
Community Details
- No Home Owners Association
- Village East Subdivision
Listing and Financial Details
- Exclusions: Seller's Personal Property
- Assessor Parcel Number 031198470
Map
Home Values in the Area
Average Home Value in this Area
Tax History
| Year | Tax Paid | Tax Assessment Tax Assessment Total Assessment is a certain percentage of the fair market value that is determined by local assessors to be the total taxable value of land and additions on the property. | Land | Improvement |
|---|---|---|---|---|
| 2024 | $2,073 | $36,662 | -- | -- |
| 2023 | $2,073 | $36,662 | $0 | $0 |
| 2022 | $1,602 | $29,072 | $0 | $0 |
| 2021 | $1,612 | $29,072 | $0 | $0 |
| 2020 | $1,543 | $28,643 | $0 | $0 |
| 2019 | $1,489 | $28,643 | $0 | $0 |
| 2018 | $1,684 | $22,838 | $0 | $0 |
| 2017 | $1,660 | $22,838 | $0 | $0 |
| 2016 | $1,431 | $18,459 | $0 | $0 |
| 2015 | $1,361 | $18,459 | $0 | $0 |
| 2014 | -- | $15,331 | $0 | $0 |
| 2013 | -- | $16,940 | $0 | $0 |
Property History
| Date | Event | Price | List to Sale | Price per Sq Ft |
|---|---|---|---|---|
| 11/13/2025 11/13/25 | Price Changed | $565,000 | -2.6% | $246 / Sq Ft |
| 10/10/2025 10/10/25 | Price Changed | $579,900 | -1.7% | $252 / Sq Ft |
| 09/11/2025 09/11/25 | Price Changed | $589,900 | -1.7% | $257 / Sq Ft |
| 07/17/2025 07/17/25 | Price Changed | $599,900 | -3.2% | $261 / Sq Ft |
| 04/22/2025 04/22/25 | Price Changed | $620,000 | -2.4% | $270 / Sq Ft |
| 04/02/2025 04/02/25 | For Sale | $635,000 | -- | $276 / Sq Ft |
Purchase History
| Date | Type | Sale Price | Title Company |
|---|---|---|---|
| Bargain Sale Deed | -- | None Listed On Document | |
| Quit Claim Deed | -- | -- | |
| Joint Tenancy Deed | $173,000 | North American Title | |
| Deed | -- | -- | |
| Deed | -- | -- | |
| Deed | -- | -- | |
| Deed | -- | -- |
Mortgage History
| Date | Status | Loan Amount | Loan Type |
|---|---|---|---|
| Previous Owner | $123,000 | No Value Available |
Source: REcolorado®
MLS Number: 7267727
APN: 1973-23-2-06-012
- 1468 S Kenton St
- 1429 S Lima St
- 1497 S Macon St
- 1341 S Lansing Ct
- 11306 E Colorado Dr
- 11956 E Oregon Cir
- 10131 E Carolina Dr Unit 104
- 1011 S Ironton St Unit 306
- 1011 S Ironton St Unit 506
- 1415 S Galena Way Unit 103
- 10650 E Tennessee Ave Unit 209
- 10650 E Tennessee Ave Unit 101
- 10650 E Tennessee Ave Unit 109
- 1958 S Kingston Ct
- 10594 E Jewell Ave
- 1967 S Kingston Ct
- 11742 E Jewell Place
- 1968 S Kingston Ct
- 12083 E Arizona Dr
- 9984 E Carolina Cir Unit 103
- 1470 S Havana St
- 10901 E Garden Dr
- 1685 S Kenton Way
- 10550 E Iowa Ave
- 10603 E Jewell Ave
- 1503 S Galena Way
- 10861 E Jewell Ave
- 12043 E Arizona Dr
- 1355 S Galena St
- 1509 S Florence Ct Unit 202
- 1509 S Florence Ct Unit 205
- 1001 S Havana St
- 11845 E Kepner Dr
- 9816 E Carolina Place
- 1250 S Dayton Ct
- 9896 E Louisiana Dr
- 9757 E Colorado Ave
- 1494 S Salem Way
- 9758 E Colorado Ave
- 11333 E Warren Ave
