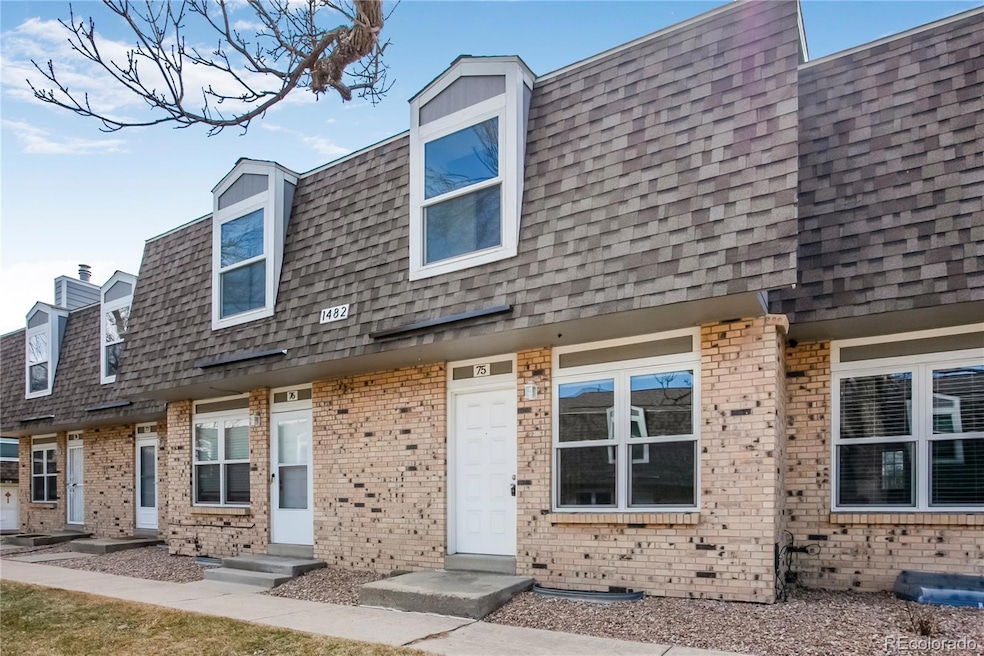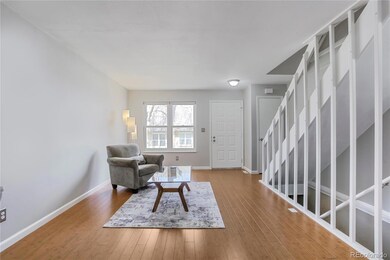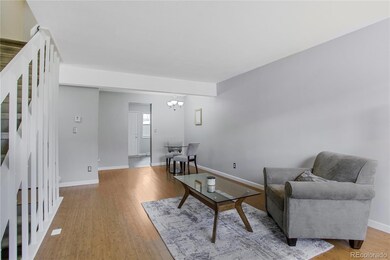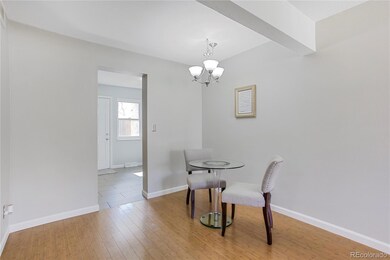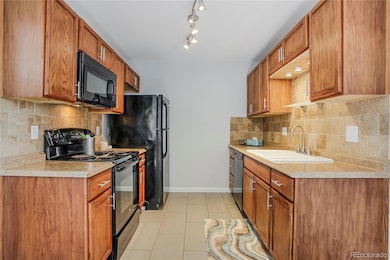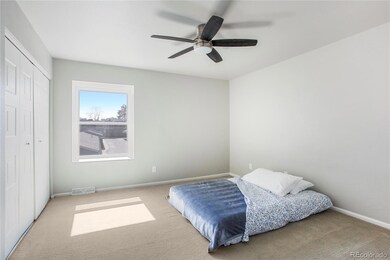1482 S Pierson St Unit 75 Denver, CO 80232
Green Mountain NeighborhoodEstimated payment $2,514/month
Highlights
- Community Pool
- Eat-In Kitchen
- Patio
- Kendrick Lakes Elementary School Rated A-
- Double Pane Windows
- Living Room
About This Home
Move-in-ready remodeled townhome with a two-car carport in Lakewood. This unit has great access to 6th Avenue, downtown Denver, and I-70 access to the mountains. The property was recently painted, and new lighting fixtures, double pane windows, and new window coverings were installed. The kitchen is nicely done with black appliances. From the carport behind the unit, you can enter the fenced rear patio area for easy access into the unit. The patio can be a nice hang-out area to enjoy the sun or used for more storage. The large living room is great for relaxing, and when you head upstairs, you have two large bedrooms and closets and a full bath between them. Also on the upper level is a nice-sized storage area for linens, towels, and other items. The large open basement has been framed and is ready to customize into another bedroom, family room, storage, or whatever vision you have for it. The laundry and mechanical areas are also in the basement. You can easily walk to the nearby lake or even the nearby King Soopers, Starbucks and shops in minutes. Hurry and show your buyers, they will love this! Seller is providing a $5,000 credit toward carpet or buying points down, etc.
Listing Agent
Brokers Guild Homes Brokerage Email: toddsellshomes@hotmail.com,303-807-8694 License #40003833 Listed on: 03/07/2025

Townhouse Details
Home Type
- Townhome
Est. Annual Taxes
- $1,900
Year Built
- Built in 1979 | Remodeled
Lot Details
- Two or More Common Walls
- North Facing Home
HOA Fees
- $442 Monthly HOA Fees
Home Design
- Entry on the 1st floor
- Brick Exterior Construction
Interior Spaces
- 2-Story Property
- Ceiling Fan
- Double Pane Windows
- Window Treatments
- Living Room
- Basement
- Basement Cellar
Kitchen
- Eat-In Kitchen
- Range
- Microwave
- Dishwasher
Flooring
- Carpet
- Laminate
Bedrooms and Bathrooms
- 2 Bedrooms
Laundry
- Laundry Room
- Dryer
- Washer
Parking
- 2 Parking Spaces
- 2 Carport Spaces
Eco-Friendly Details
- Smoke Free Home
Outdoor Features
- Patio
- Rain Gutters
Schools
- Kendrick Lakes Elementary School
- Carmody Middle School
- Bear Creek High School
Utilities
- No Cooling
- Forced Air Heating System
- Natural Gas Connected
- Gas Water Heater
- Cable TV Available
Listing and Financial Details
- Exclusions: Staging property
- Assessor Parcel Number 093861
Community Details
Overview
- Association fees include ground maintenance, sewer, snow removal, trash, water
- Lochwood Chateau Association, Phone Number (303) 482-2213
- Lochwood Chateau Subdivision
Amenities
- Courtyard
Recreation
- Community Pool
Map
Home Values in the Area
Average Home Value in this Area
Tax History
| Year | Tax Paid | Tax Assessment Tax Assessment Total Assessment is a certain percentage of the fair market value that is determined by local assessors to be the total taxable value of land and additions on the property. | Land | Improvement |
|---|---|---|---|---|
| 2024 | $1,899 | $19,187 | $6,030 | $13,157 |
| 2023 | $1,899 | $19,187 | $6,030 | $13,157 |
| 2022 | $1,844 | $18,261 | $4,170 | $14,091 |
| 2021 | $1,868 | $18,787 | $4,290 | $14,497 |
| 2020 | $1,817 | $18,303 | $4,290 | $14,013 |
| 2019 | $1,795 | $18,303 | $4,290 | $14,013 |
| 2018 | $1,375 | $13,532 | $3,600 | $9,932 |
| 2017 | $1,257 | $13,532 | $3,600 | $9,932 |
| 2016 | $1,029 | $10,675 | $2,866 | $7,809 |
| 2015 | $606 | $10,675 | $2,866 | $7,809 |
| 2014 | $606 | $5,891 | $2,229 | $3,662 |
Property History
| Date | Event | Price | Change | Sq Ft Price |
|---|---|---|---|---|
| 09/11/2025 09/11/25 | Price Changed | $362,500 | -0.7% | $362 / Sq Ft |
| 09/05/2025 09/05/25 | Price Changed | $365,000 | -1.4% | $364 / Sq Ft |
| 08/29/2025 08/29/25 | Price Changed | $370,000 | -1.3% | $369 / Sq Ft |
| 08/21/2025 08/21/25 | Price Changed | $375,000 | -1.3% | $374 / Sq Ft |
| 08/14/2025 08/14/25 | Price Changed | $380,000 | -1.3% | $379 / Sq Ft |
| 08/11/2025 08/11/25 | Price Changed | $385,000 | -1.0% | $384 / Sq Ft |
| 07/21/2025 07/21/25 | Price Changed | $389,000 | +0.8% | $388 / Sq Ft |
| 06/26/2025 06/26/25 | Price Changed | $386,000 | -0.3% | $385 / Sq Ft |
| 06/19/2025 06/19/25 | Price Changed | $387,000 | -0.3% | $386 / Sq Ft |
| 06/12/2025 06/12/25 | Price Changed | $388,000 | -0.3% | $387 / Sq Ft |
| 06/04/2025 06/04/25 | Price Changed | $389,000 | -0.3% | $388 / Sq Ft |
| 05/22/2025 05/22/25 | Price Changed | $390,000 | -0.3% | $389 / Sq Ft |
| 05/16/2025 05/16/25 | Price Changed | $391,000 | -0.3% | $390 / Sq Ft |
| 05/08/2025 05/08/25 | Price Changed | $392,000 | -0.3% | $391 / Sq Ft |
| 05/01/2025 05/01/25 | Price Changed | $393,000 | -0.3% | $392 / Sq Ft |
| 04/24/2025 04/24/25 | Price Changed | $394,000 | -0.3% | $393 / Sq Ft |
| 04/17/2025 04/17/25 | Price Changed | $395,000 | -0.3% | $394 / Sq Ft |
| 04/10/2025 04/10/25 | Price Changed | $396,000 | -0.3% | $395 / Sq Ft |
| 03/27/2025 03/27/25 | Price Changed | $397,000 | -0.3% | $396 / Sq Ft |
| 03/20/2025 03/20/25 | Price Changed | $398,000 | -0.3% | $397 / Sq Ft |
| 03/07/2025 03/07/25 | For Sale | $399,000 | -- | $398 / Sq Ft |
Purchase History
| Date | Type | Sale Price | Title Company |
|---|---|---|---|
| Warranty Deed | $134,000 | Chicago Title Co | |
| Special Warranty Deed | $105,869 | Premium Title Services Inc | |
| Special Warranty Deed | $105,869 | Premium Title Services Inc | |
| Trustee Deed | -- | None Available | |
| Joint Tenancy Deed | $74,500 | North American Title |
Mortgage History
| Date | Status | Loan Amount | Loan Type |
|---|---|---|---|
| Open | $121,000 | New Conventional | |
| Closed | $114,000 | New Conventional | |
| Closed | $111,350 | New Conventional | |
| Previous Owner | $116,000 | Fannie Mae Freddie Mac | |
| Previous Owner | $70,180 | FHA | |
| Previous Owner | $72,700 | FHA |
Source: REcolorado®
MLS Number: 6867646
APN: 49-212-12-087
- 1474 S Pierson St Unit 65
- 1517 S Owens St Unit 5
- 1537 S Owens St Unit 31
- 10960 W Florida Ave Unit 104
- 11226 W Hawaii Place
- 11452 W Louisiana Ave
- 10473 W Arkansas Dr
- 10353 W Arkansas Dr
- 12046 W Green Mountain Dr
- 1454 S Urban Way
- 10165 W Iowa Ave
- 995 S Miller St Unit 101
- 1765 S Kline Way Unit 1765
- 1865 S Union Blvd
- 11968 W Jewell Ave
- 10530 W Jewell Ave Unit 303
- 10490 W Jewell Ave Unit D
- 12355 W Texas Dr
- 1779 S Lee St Unit D
- 957 S Owens Ct
- 10555 W Jewell Ave
- 998 S Miller Way
- 827 S Robb Way
- 885 S Miller St
- 793 S Oak St
- 1911 S Kipling St Unit 8
- 804 S Oak St
- 10872 W Evans Ave Unit 3D
- 12467 W Mississippi Ave
- 10380 W Warren Dr
- 9302 W Louisiana Ave
- 12641 W Mississippi Ave
- 12144-12146 W Nevada Dr
- 12098 W Virginia Dr
- 952 S Garland Way
- 402 S Robb Way
- 779 S Youngfield Ct
- 11960 W Alameda Pkwy
- 11960 W Alameda Pkwy
- 11960 W Alameda Pkwy
