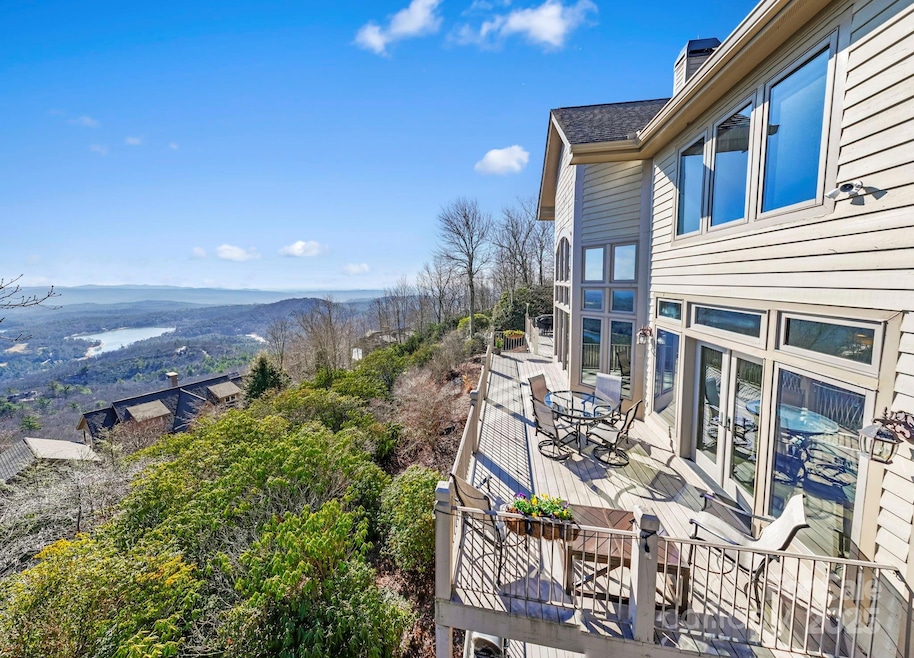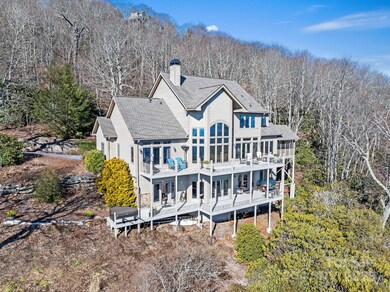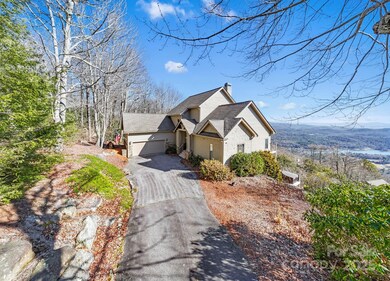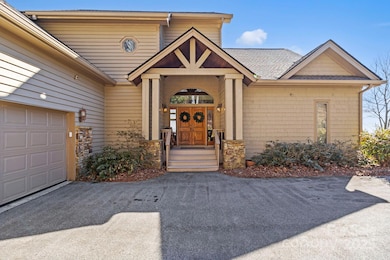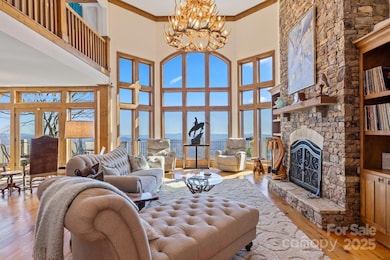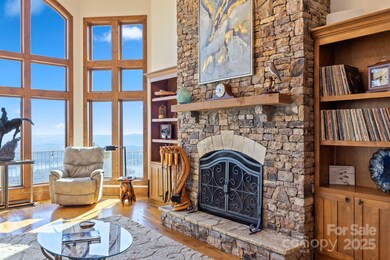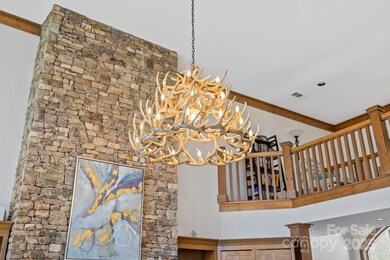
1482 Toxaway Dr Lake Toxaway, NC 28747
Lake Toxaway NeighborhoodHighlights
- Water Views
- Golf Course Community
- Fitness Center
- Boat or Launch Ramp
- Access To Lake
- Open Floorplan
About This Home
As of April 2025Perched atop one of the most coveted locations in Lake Toxaway Estates, this exquisite home boasts breathtaking 180-degree views of Lake Toxaway from your living room! From the moment you walk through the door, sweeping year-round views draw you toward the expansive deck, perfect for viewing the mountains and lake. The living room is a showstopper, featuring floor to ceiling windows and grand stacked stone fireplace, creating an inviting and awe-inspiring space. The gourmet kitchen is designed for both function & style, complete with a large island and seamless flow into the dining room ideal for entertaining. Main level offers the spacious primary suite with lake views and guest suite. Upstairs, a loft area overlooks the panoramic scenery, leading to a third bedroom. Basement spans 2164 sq ft, offering endless possibilities with a nice wood working shop & gym. This home has a whole house generator. Don't miss your chance to own a piece of paradise in this prestigious community.
Last Agent to Sell the Property
Petit Properties Inc Brokerage Email: kayla.petitproperties@gmail.com License #338811 Listed on: 02/25/2025
Co-Listed By
Petit Properties Inc Brokerage Email: kayla.petitproperties@gmail.com License #260192
Home Details
Home Type
- Single Family
Est. Annual Taxes
- $4,716
Year Built
- Built in 2001
Lot Details
- Corner Lot
- Lot Has A Rolling Slope
Parking
- 2 Car Attached Garage
- Garage Door Opener
- Driveway
Property Views
- Water
- Golf Course
- Mountain
Home Design
- Traditional Architecture
- Wood Siding
- Stone Siding
Interior Spaces
- 1.5-Story Property
- Open Floorplan
- Wet Bar
- Central Vacuum
- Ceiling Fan
- Wood Burning Fireplace
- Insulated Windows
- Living Room with Fireplace
- Screened Porch
- Attic Fan
- Home Security System
Kitchen
- Breakfast Bar
- Built-In Oven
- Gas Cooktop
- Range Hood
- Microwave
- Dishwasher
- Kitchen Island
- Disposal
Flooring
- Wood
- Tile
Bedrooms and Bathrooms
- Walk-In Closet
- 3 Full Bathrooms
Laundry
- Laundry Room
- Dryer
- Washer
Basement
- Walk-Out Basement
- Walk-Up Access
- Workshop
- Basement Storage
Outdoor Features
- Access To Lake
- Boat or Launch Ramp
- Deck
Schools
- T.C. Henderson Elementary School
- Rosman Middle School
- Rosman High School
Utilities
- Forced Air Heating and Cooling System
- Heat Pump System
- Heating System Uses Propane
- Power Generator
- Propane Water Heater
- Septic Tank
Listing and Financial Details
- Assessor Parcel Number 8512-28-6126-000
Community Details
Overview
- Ipm Association, Phone Number (828) 966-9453
- Lake Toxaway Estates Subdivision
- Mandatory Home Owners Association
Amenities
- Clubhouse
Recreation
- Golf Course Community
- Tennis Courts
- Recreation Facilities
- Community Playground
- Fitness Center
- Putting Green
- Trails
Ownership History
Purchase Details
Home Financials for this Owner
Home Financials are based on the most recent Mortgage that was taken out on this home.Purchase Details
Purchase Details
Home Financials for this Owner
Home Financials are based on the most recent Mortgage that was taken out on this home.Purchase Details
Similar Homes in Lake Toxaway, NC
Home Values in the Area
Average Home Value in this Area
Purchase History
| Date | Type | Sale Price | Title Company |
|---|---|---|---|
| Warranty Deed | $2,300,000 | None Listed On Document | |
| Warranty Deed | $2,300,000 | None Listed On Document | |
| Warranty Deed | -- | Jones Shelton | |
| Warranty Deed | $1,420,000 | None Available | |
| Deed | $240,000 | -- |
Mortgage History
| Date | Status | Loan Amount | Loan Type |
|---|---|---|---|
| Open | $800,000 | Credit Line Revolving | |
| Previous Owner | $400,000 | Seller Take Back |
Property History
| Date | Event | Price | Change | Sq Ft Price |
|---|---|---|---|---|
| 04/16/2025 04/16/25 | Sold | $2,300,000 | 0.0% | $763 / Sq Ft |
| 03/03/2025 03/03/25 | Pending | -- | -- | -- |
| 02/25/2025 02/25/25 | For Sale | $2,300,000 | +62.0% | $763 / Sq Ft |
| 09/13/2021 09/13/21 | Sold | $1,420,000 | -11.0% | $471 / Sq Ft |
| 07/21/2021 07/21/21 | Pending | -- | -- | -- |
| 04/02/2021 04/02/21 | For Sale | $1,595,000 | -- | $529 / Sq Ft |
Tax History Compared to Growth
Tax History
| Year | Tax Paid | Tax Assessment Tax Assessment Total Assessment is a certain percentage of the fair market value that is determined by local assessors to be the total taxable value of land and additions on the property. | Land | Improvement |
|---|---|---|---|---|
| 2024 | $4,716 | $716,360 | $300,000 | $416,360 |
| 2023 | $4,716 | $891,360 | $475,000 | $416,360 |
| 2022 | $4,809 | $691,360 | $275,000 | $416,360 |
| 2021 | $4,517 | $691,360 | $275,000 | $416,360 |
| 2020 | $6,311 | $906,710 | $0 | $0 |
| 2019 | $6,265 | $906,710 | $0 | $0 |
| 2018 | $5,127 | $906,710 | $0 | $0 |
| 2017 | $5,068 | $906,710 | $0 | $0 |
| 2016 | $5,049 | $906,710 | $0 | $0 |
| 2015 | -- | $1,215,220 | $450,000 | $765,220 |
| 2014 | -- | $1,215,220 | $450,000 | $765,220 |
Agents Affiliated with this Home
-
K
Seller's Agent in 2025
Kayla Shaughnessy
Petit Properties Inc
(828) 966-7800
1 in this area
4 Total Sales
-

Seller Co-Listing Agent in 2025
Cindy Petit
Petit Properties Inc
(828) 553-1023
47 in this area
135 Total Sales
-

Buyer's Agent in 2025
Dan Hodges
Mountain Real Estate Rocks
(828) 507-1259
9 in this area
170 Total Sales
-

Buyer's Agent in 2021
John Heinitsh
Lake Toxaway Company
(828) 966-4260
41 in this area
45 Total Sales
Map
Source: Canopy MLS (Canopy Realtor® Association)
MLS Number: 4224966
APN: 8512-28-6126-000
- 1052 Toxaway Dr
- TBD Toxaway Dr
- TBD Toxaway Dr Unit 5
- 1734 Toxaway Dr
- 865 Toxaway Dr
- L 25 Fairway Dr
- TBD Fairway Dr
- 341 Mills Creek Point Unit 100
- 341 Mills Creek Point
- 434 Toxaway Dr
- 614 Fairway Dr
- Lot 50 Toxaway Ct
- 0 Toxaway Ct
- TM I 57 Toxaway Ct
- Lot 56 Toxaway Ct
- 251 Toxaway Ct
- 80 Raven Rock Vista
- 250 Meadow Ridge Dr
- 96 Moltz Ct
- 199 Mills Creek Point
