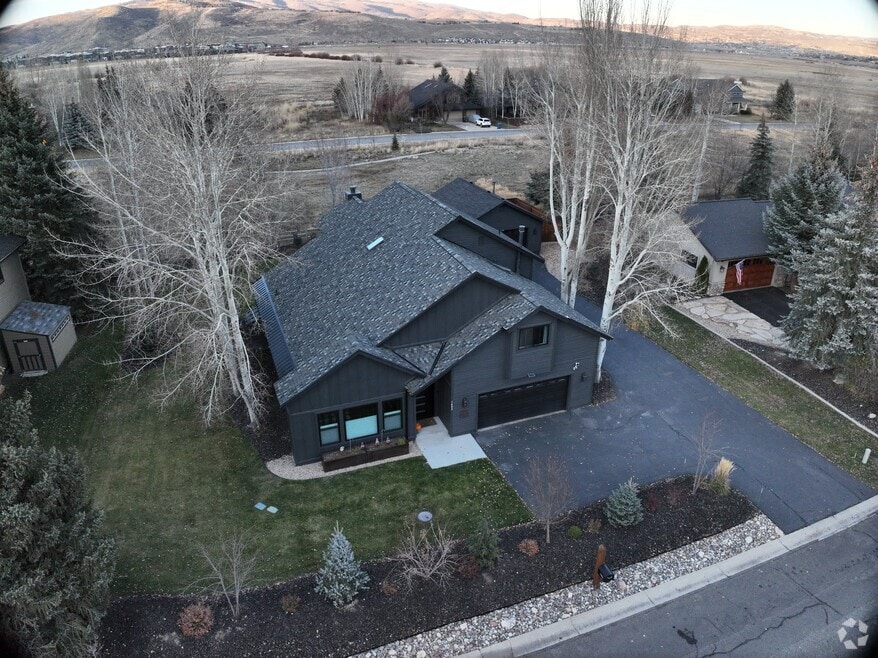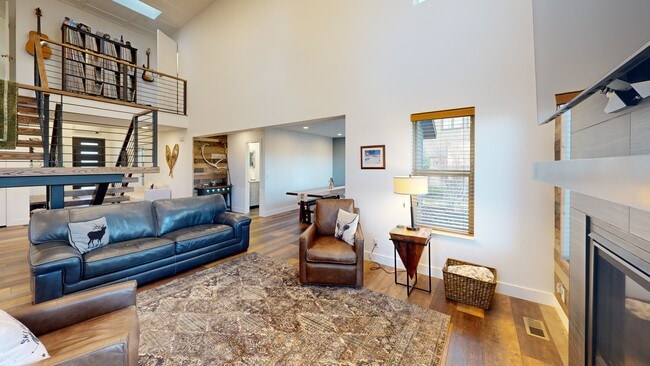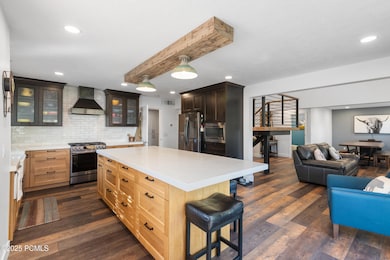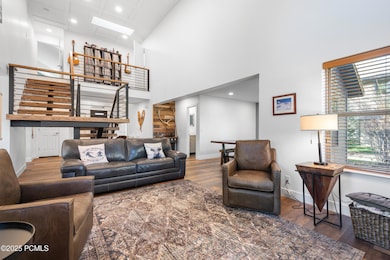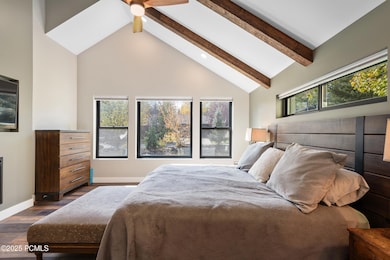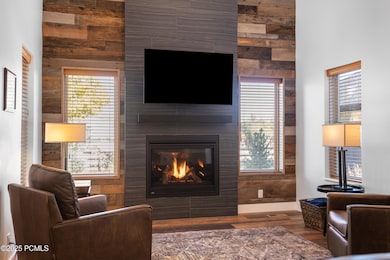
1482 Willow Ln Park City, UT 84098
Estimated payment $16,257/month
Highlights
- Hot Property
- 0.41 Acre Lot
- Mountain View
- Parley's Park Elementary School Rated A-
- Open Floorplan
- Deck
About This Home
Perfectly positioned in one of Park City's most desirable neighborhoods, this beautifully reimagined Silver Springs home blends modern mountain architecture with the warmth of natural materials and thoughtful craftsmanship. Recently expanded and fully renovated, every detail was designed for comfort, efficiency, and effortless living whether you're here full-time or escaping to your mountain retreat. Step inside to soaring ceilings, exposed beams, and sun-drenched living spaces framed by large windows that invite in the mountain light. The open-concept great room features a dramatic reclaimed-wood fireplace wall, sleek tile surround, and wide-plank luxury vinyl floors that flow seamlessly throughout. The gourmet kitchen is both stunning and functional, anchored by a massive quartz island, custom cabinetry in rich natural tones, and stainless steel appliances including a gas range and farmhouse sink. It's the perfect space to gather after a day on the slopes or trails. The newly added primary suite offers a vaulted ceiling with wood beam accents, spa-inspired bath, and oversized windows capturing serene views of the mature aspens outside. Additional updates include a Navien tankless water heater, Comfort Aire high-efficiency furnace & new air conditioner, split HVAC systems, and a North Star water softener, ensuring year-round comfort and low-maintenance living. Outside, the home's modern board-and-batten exterior with metal edition to the roof and fresh asphalt drive create exceptional curb appeal. The large deck and lush, landscaped yard are ideal for entertaining or simply soaking in Park City's four-season beauty. Located minutes from world-class skiing, hiking, dining, and shopping, this home combines the tranquility of Silver Springs living with unbeatable access to everything Park City has to offer. All information is provided as a courtesy, Sq Ft of the property was obtained from county records. Buyer and Buyer's Agent to verify,
Home Details
Home Type
- Single Family
Est. Annual Taxes
- $7,850
Year Built
- Built in 1993 | Remodeled
Lot Details
- 0.41 Acre Lot
- Southern Exposure
- Partially Fenced Property
- Level Lot
- Sprinklers on Timer
- Many Trees
HOA Fees
- $54 Monthly HOA Fees
Parking
- 4 Car Detached Garage
- Heated Garage
- Garage Door Opener
- Guest Parking
Property Views
- Mountain
- Meadow
Home Design
- Mountain Contemporary Architecture
- Slab Foundation
- Frame Construction
- Shingle Roof
- Metal Roof
- HardiePlank Type
Interior Spaces
- 3,766 Sq Ft Home
- Open Floorplan
- Vaulted Ceiling
- Ceiling Fan
- Skylights
- 2 Fireplaces
- Gas Fireplace
- Great Room
- Family Room
- Dining Room
- Home Office
Kitchen
- Gas Range
- Microwave
- Dishwasher
- Kitchen Island
- Farmhouse Sink
Flooring
- Carpet
- Tile
- Vinyl
Bedrooms and Bathrooms
- 3 Bedrooms
- Double Vanity
Laundry
- Laundry Room
- Washer
Outdoor Features
- Deck
- Porch
Utilities
- Mini Split Air Conditioners
- Forced Air Heating System
- Mini Split Heat Pump
- Programmable Thermostat
- Natural Gas Connected
- Tankless Water Heater
- Water Softener is Owned
- Phone Available
Community Details
- Association Phone (435) 731-4095
- Visit Association Website
- Silver Springs Subdivision
Listing and Financial Details
- Assessor Parcel Number Sls-137
3D Interior and Exterior Tours
Map
Home Values in the Area
Average Home Value in this Area
Tax History
| Year | Tax Paid | Tax Assessment Tax Assessment Total Assessment is a certain percentage of the fair market value that is determined by local assessors to be the total taxable value of land and additions on the property. | Land | Improvement |
|---|---|---|---|---|
| 2024 | $7,103 | $1,090,439 | $440,000 | $650,439 |
| 2023 | $7,103 | $1,241,117 | $440,000 | $801,117 |
| 2022 | $7,145 | $1,103,709 | $440,000 | $663,709 |
| 2021 | $5,183 | $695,679 | $220,000 | $475,679 |
| 2020 | $4,631 | $587,200 | $220,000 | $367,200 |
| 2019 | $4,853 | $587,200 | $220,000 | $367,200 |
| 2018 | $4,086 | $494,436 | $112,613 | $381,823 |
| 2017 | $3,798 | $494,436 | $112,613 | $381,823 |
| 2016 | $4,085 | $494,436 | $112,613 | $381,823 |
| 2015 | $3,801 | $434,134 | $0 | $0 |
| 2013 | $3,048 | $327,968 | $0 | $0 |
Property History
| Date | Event | Price | List to Sale | Price per Sq Ft | Prior Sale |
|---|---|---|---|---|---|
| 10/21/2025 10/21/25 | For Sale | $2,950,000 | +192.1% | $783 / Sq Ft | |
| 01/27/2020 01/27/20 | Sold | -- | -- | -- | View Prior Sale |
| 12/28/2019 12/28/19 | Pending | -- | -- | -- | |
| 12/18/2019 12/18/19 | For Sale | $1,010,000 | -- | $388 / Sq Ft |
Purchase History
| Date | Type | Sale Price | Title Company |
|---|---|---|---|
| Quit Claim Deed | -- | None Listed On Document | |
| Warranty Deed | -- | Real Advantage Ttl Ins Agcy |
Mortgage History
| Date | Status | Loan Amount | Loan Type |
|---|---|---|---|
| Previous Owner | $762,400 | New Conventional |
About the Listing Agent

After an accomplished 20-year career in healthcare, I brought my passion for serving others into the world of luxury real estate, partnering with my Realtor husband, Orfeo. Together, we bring over 40 years of combined expertise in buying, selling, and investing in real estate. This unique partnership allows us to provide an unparalleled depth of knowledge and service to our clients.
My transition into real estate wasn’t just a career change—it was a calling. I recognized that real estate is
Judy's Other Listings
Source: Park City Board of REALTORS®
MLS Number: 12504580
APN: SLS-137
- 8562 Ranch Place
- 5166 Silver Springs Rd
- 5134 Heather Ln
- 5428 Bobsled Blvd
- 4784 Sagebrush Rd
- 5501 Bobsled Blvd Unit T31
- 5221 Cove Canyon Dr Unit B
- 5135 Cove Canyon Dr Unit 104
- 5135 Cove Canyon Dr Unit 204
- 5150 Cove Canyon Dr Unit A
- 5150 Cove Canyon Dr Unit A
- 4824 N Meadow Loop Rd Unit 7
- 5541 N Slalom Way
- 4891 Last Stand Dr
- 5519 Lillehammer Ln Unit 1406
- 5519 Lillehammer Ln Unit 1201
- 1683 Silver Springs Rd
- 5320 Cove Hollow Ln
- 1370 Center Dr Unit 23
- 900 Bitner Rd Unit D23
- 2025 Canyons Resort Dr Unit F3
- 1823 Ozzy Way
- 6749 N 2200 W Unit 304
- 6861 N 2200 W Unit 9
- 6035 Mountain Ranch Dr
- 2669 Canyons Resort Dr Unit 310
- 2670 Canyons Resort Dr Unit 212
- 3471 Ridgeline Dr
- 3821 Pinnacle Sky Loop
- 2431 W High Mountain Rd Unit 507
- 6530 Snow View Dr
- 6530 Snowview Dr
- 930 Williamstown Ct
- 415 Earl St
- 2750 Holiday Ranch Loop Rd
- 6629 Purple Poppy Ln Unit ID1249868P

