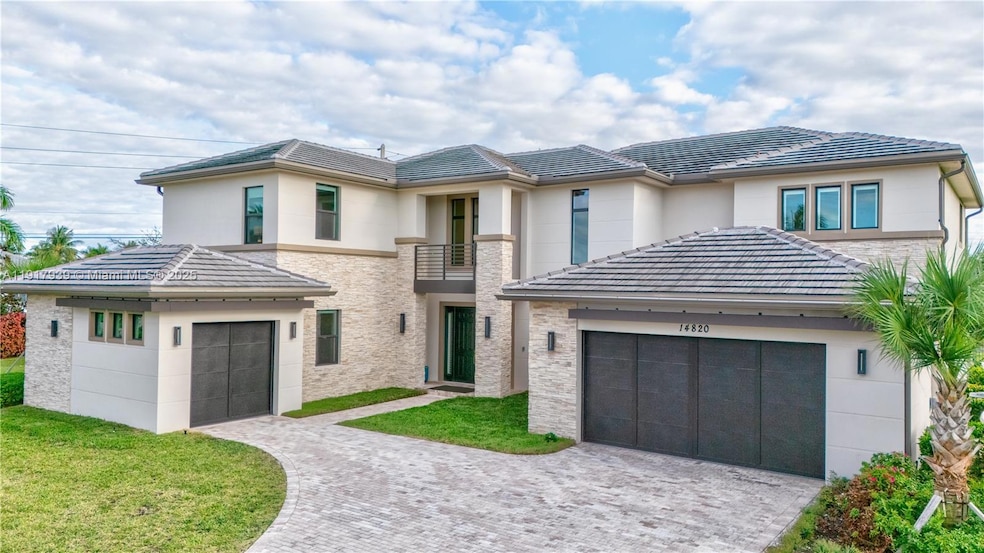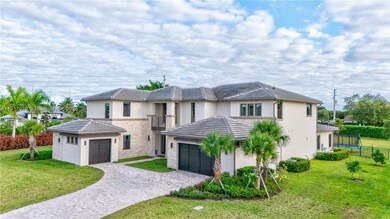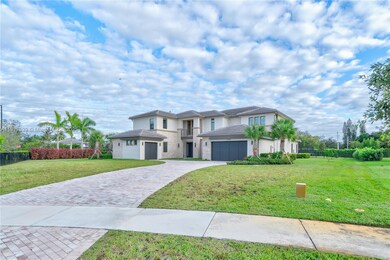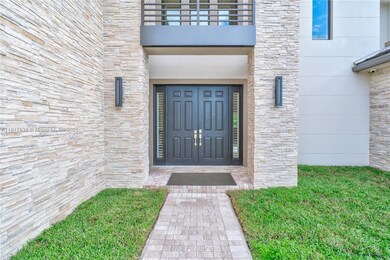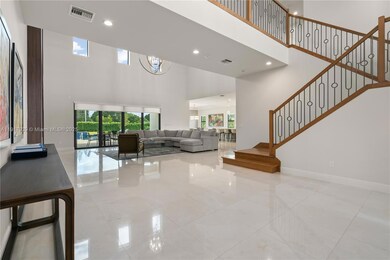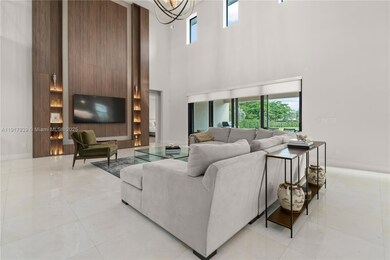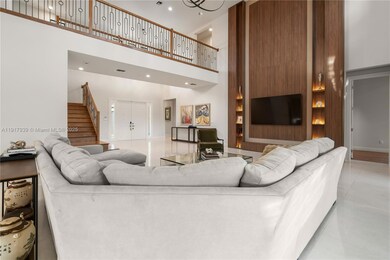14820 Millstone Ranches Dr Davie, FL 33331
Oak Hill Village NeighborhoodHighlights
- New Construction
- In Ground Pool
- Main Floor Primary Bedroom
- Country Isles Elementary School Rated A-
- Gated Community
- Garden View
About This Home
This exquisite Toll Brothers estate in prestigious Millstone Ranches offers 5 bedrooms, 51⁄2 baths, and 6,100 sq ft of refined living space. The open layout features an elegant dining room, a spacious great room, a gourmet kitchen with an oversized island and walk-in pantry, and a private first-floor master suite for ultimate comfort. The main level also includes a dedicated office, ideal for working from home. Upstairs, additional ensuite bedrooms and a stylish extra room provide flexibility for family and guests. Outdoors, enjoy a resort-style saltwater pool, while a whole-house generator ensures uninterrupted peace of mind. A separate single-car garage offers the perfect space for a gym, golf cart, or additional vehicle.
Home Details
Home Type
- Single Family
Est. Annual Taxes
- $4,735
Year Built
- Built in 2024 | New Construction
Lot Details
- 0.8 Acre Lot
- North Facing Home
- Property is zoned A-1
Parking
- 3 Car Attached Garage
- On-Street Parking
- Open Parking
Property Views
- Garden
- Pool
Home Design
- Flat Tile Roof
- Concrete Block And Stucco Construction
Interior Spaces
- 4,910 Sq Ft Home
- Custom Mirrors
- Furnished
- Built-In Features
- Ceiling Fan
- Electric Shutters
- Blinds
- French Doors
- Family Room
- Formal Dining Room
- Open Floorplan
- Den
- Ceramic Tile Flooring
Kitchen
- Breakfast Area or Nook
- Eat-In Kitchen
- Walk-In Pantry
- Built-In Self-Cleaning Oven
- Microwave
- Ice Maker
- Dishwasher
- Cooking Island
Bedrooms and Bathrooms
- 5 Bedrooms
- Primary Bedroom on Main
- Closet Cabinetry
- Bathtub
Laundry
- Dryer
- Washer
Home Security
- Security System Owned
- High Impact Windows
Outdoor Features
- In Ground Pool
- Patio
Schools
- Country Isles Elementary School
- Indian Ridge Middle School
- Western High School
Utilities
- Central Air
- Heating Available
- Electric Water Heater
- Water Softener is Owned
Listing and Financial Details
- Property Available on 12/1/25
- 1 Year With Renewal Option Lease Term
- Assessor Parcel Number 504021150100
Community Details
Overview
- Millcreek Ranches Subdivision
- Mandatory Home Owners Association
Pet Policy
- Breed Restrictions
Security
- Gated Community
Map
Source: MIAMI REALTORS® MLS
MLS Number: A11917939
APN: 50-40-21-11-0100
- 14801 SW 31st Ct
- 3152 SW 147th Ave
- 14933 SW 33rd St
- 2625 SW 148th Ave
- 14403 Jockey Cir S
- 14300 SW 29th Ct
- 2750 SW 154th Ave
- 15141 SW 25th St
- 2980 SW 154th Ln
- 14791 SW 23rd Ct
- 2931 SW 139th Terrace
- 15045 SW 37th St
- 14401 SW 23rd St
- 2940 SW 156th Ave
- 2691 SW 139th Terrace
- 2150 SW 154th Ave
- 13851 SW 26th St
- 14330 SW 20th St
- 13761 SW 37th Ct
- 13751 Pine Meadow Ct
- 3152 SW 147th Ave
- 15001 SW 33rd St
- 15101 SW 27th St
- 15088 SW 34th St
- 2750 Jockey Cir E
- 14130 SW 33rd Ct
- 14840 SW 21st St
- 15275 SW 38th St
- 3500 Fairfax Ln
- 13602 SW 24th St
- 13751 Pine Meadow Ct
- 16111 Emerald Cove Rd Unit 16111
- 14503 SW 16th St
- 16137 Emerald Cove Rd
- 16145 Emerald Cove Rd
- 16231 Emerald Cove Rd
- 16225 Emerald Cove Rd
- 16000 S Post Rd
- 16102 Emerald Estates Dr Unit 200
- 16102 Emerald Estates Dr Unit 129
