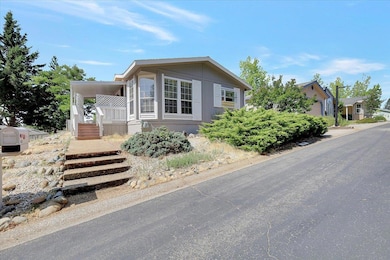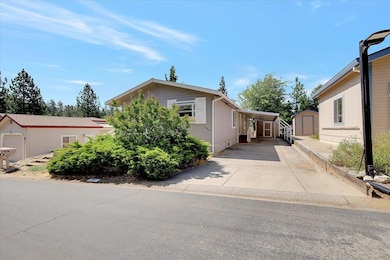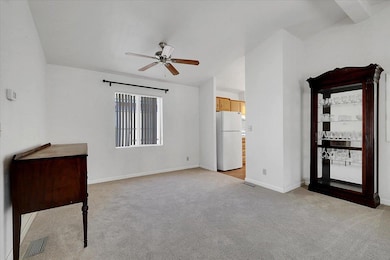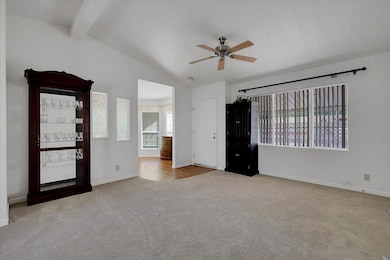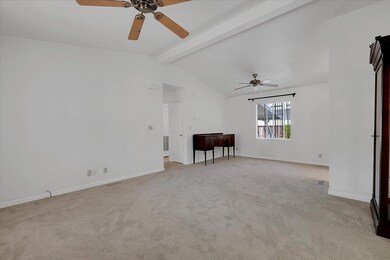14821 Hidden Rock Dr Unit 282 Grass Valley, CA 95949
Estimated payment $690/month
Highlights
- Active Adult
- Cathedral Ceiling
- Home Office
- Covered Deck
- No HOA
- Double Pane Windows
About This Home
This charming residence, featuring two bedrooms, two bathrooms, and a versatile office/hobby room within 1344 sq. ft., is ideally situated in the highly sought-after Forest Springs Senior Park. The newly carpeted interior boasts a bright and airy living room and dining room with vaulted ceilings. The exceptionally spacious kitchen is illuminated by skylights, while the formal dining room is enhanced by four oversized windows and a built-in china hutch. Additionally, the home includes an indoor laundry room with built-in cabinetry and space for a freezer. A dedicated office or hobby room offers a built-in bookcase, complemented by a generously sized guest room. The master bedroom provides ample space with a walk-in closet and a large master bathroom featuring a skylight.The exterior of the property offers an oversized Tuff Shed with a built-in workbench, cabinetry, and overhead storage. A spacious deck, a low-maintenance yard, and an extended, wide carport contribute to the home's appeal. Furthermore, the property includes a Wen dual-fuel, 11,000-watt, electric start generator, which connects to the electrical panel via a plug and interlock switch plus existing washer and dryer. This exceptional home is anticipated to attract significant interest.Seller very motivated
Listing Agent
Christie's International Real Estate Sereno License #02151187 Listed on: 06/24/2025

Property Details
Home Type
- Manufactured Home
Year Built
- Built in 1990
Lot Details
- 4,312 Sq Ft Lot
- Land Lease of $1,121
Home Design
- Pillar, Post or Pier Foundation
- Composition Roof
- Wood Siding
Interior Spaces
- 1,337 Sq Ft Home
- Cathedral Ceiling
- Ceiling Fan
- Double Pane Windows
- Awning
- Window Treatments
- Window Screens
- Combination Dining and Living Room
- Home Office
Kitchen
- Free-Standing Gas Range
- Range Hood
- Dishwasher
- Disposal
Flooring
- Carpet
- Linoleum
- Laminate
Bedrooms and Bathrooms
- 2 Bedrooms
- 2 Full Bathrooms
- Bathtub with Shower
- Separate Shower
Laundry
- Laundry Room
- Dryer
- Washer
- 220 Volts In Laundry
Home Security
- Carbon Monoxide Detectors
- Fire and Smoke Detector
Parking
- 2 Carport Spaces
- Guest Parking
- Off-Street Parking
Accessible Home Design
- Grab Bars
Outdoor Features
- Covered Deck
- Shed
Mobile Home
- Mobile Home Make and Model is SV37, Silvercrest
- Mobile Home is 24 x 56 Feet
- Department of Housing Decal LAR6246
- License Number HWC176470
- Serial Number A3SC3047CA
- Manufactured Home
- Wood Skirt
Utilities
- Central Heating and Cooling System
- Separate Meters
- Natural Gas Connected
- Individual Gas Meter
- Property is located within a water district
- Gas Water Heater
- Cable TV Available
Listing and Financial Details
- Assessor Parcel Number 910-001-450-000
Community Details
Overview
- Active Adult
- No Home Owners Association
- Forest Springs
Pet Policy
- Limit on the number of pets
- Pet Size Limit
Map
Home Values in the Area
Average Home Value in this Area
Property History
| Date | Event | Price | List to Sale | Price per Sq Ft | Prior Sale |
|---|---|---|---|---|---|
| 10/27/2025 10/27/25 | Price Changed | $110,000 | -10.6% | $82 / Sq Ft | |
| 10/03/2025 10/03/25 | Price Changed | $123,000 | 0.0% | $92 / Sq Ft | |
| 10/03/2025 10/03/25 | For Sale | $123,000 | -11.5% | $92 / Sq Ft | |
| 08/29/2025 08/29/25 | Off Market | $139,000 | -- | -- | |
| 08/11/2025 08/11/25 | Pending | -- | -- | -- | |
| 07/26/2025 07/26/25 | Price Changed | $139,000 | -4.1% | $104 / Sq Ft | |
| 07/09/2025 07/09/25 | Price Changed | $145,000 | -6.5% | $108 / Sq Ft | |
| 06/24/2025 06/24/25 | For Sale | $155,000 | +29.2% | $116 / Sq Ft | |
| 11/08/2021 11/08/21 | Sold | $120,000 | 0.0% | $89 / Sq Ft | View Prior Sale |
| 10/25/2021 10/25/21 | Pending | -- | -- | -- | |
| 10/25/2021 10/25/21 | For Sale | $120,000 | -- | $89 / Sq Ft |
Source: MetroList
MLS Number: 225083101
- 14822 Ryder Ct Unit 278
- 14867 Hidden Rock Dr
- 10124 Hidden Springs Dr
- 10192 Stone Arch Dr
- 10086 Grinding Rock Dr Unit 208
- 10113 Shamrock Lode
- 10040 Stone Arch Dr
- 10098 Heritage Oak Dr
- 10024 Golden Shore Dr
- 15233 Sierra Star Ln
- 14338 State Highway 49 Unit 28
- 14338 State Highway 49 Unit 27
- 14338 State Highway 49 Unit 65
- 14338 California 49 Unit 53
- 14475 Sky Pines Rd
- 11308 Ball Rd
- 10046 Dalewood Way
- 10279 Evergreen Ranch Ct
- 10070 Dalewood Way
- 15329 Little Valley Rd Unit 27
- 14714-B Gold Creek Ct
- 310 S Auburn St
- 212 Depot St Unit Upstairs Unit
- 310 Richardson St Unit 310
- 131 Eureka St
- 126 W Berryhill Dr
- 14052 Wings of Morning Dr
- 4444 Rock Creek Rd
- 1132 Mattel Dr
- 15395 Lake Arthur Rd
- 15395 Lake Arthur Rd
- 11805 Dry Creek Rd
- 11325 Quartz Dr
- 11490 Black Falcon Dr
- 11217 Mountain View Ct Unit 11217 Mountain View Ct, Auburn, CA 95602
- 750 Auburn Ravine Rd
- 109 Lincoln Way
- 12100 Persimmon Terrace
- 765-789 Mikkelsen Dr
- 127-135 Almond St

