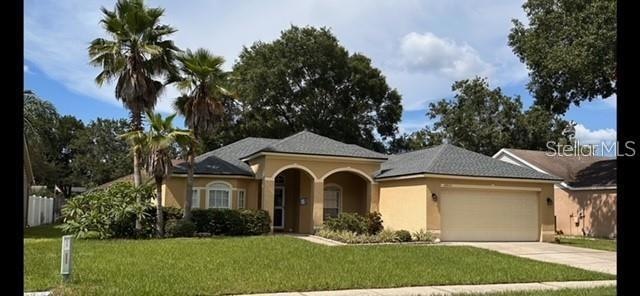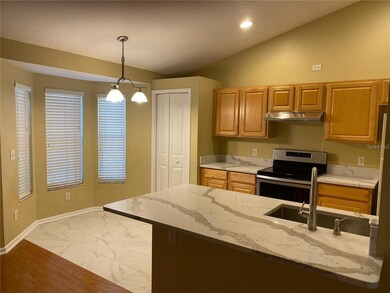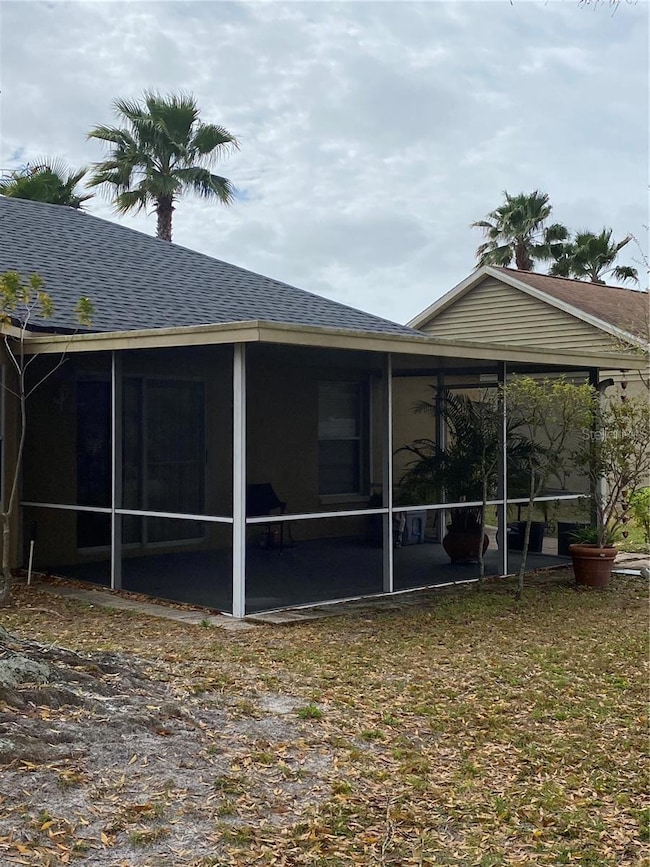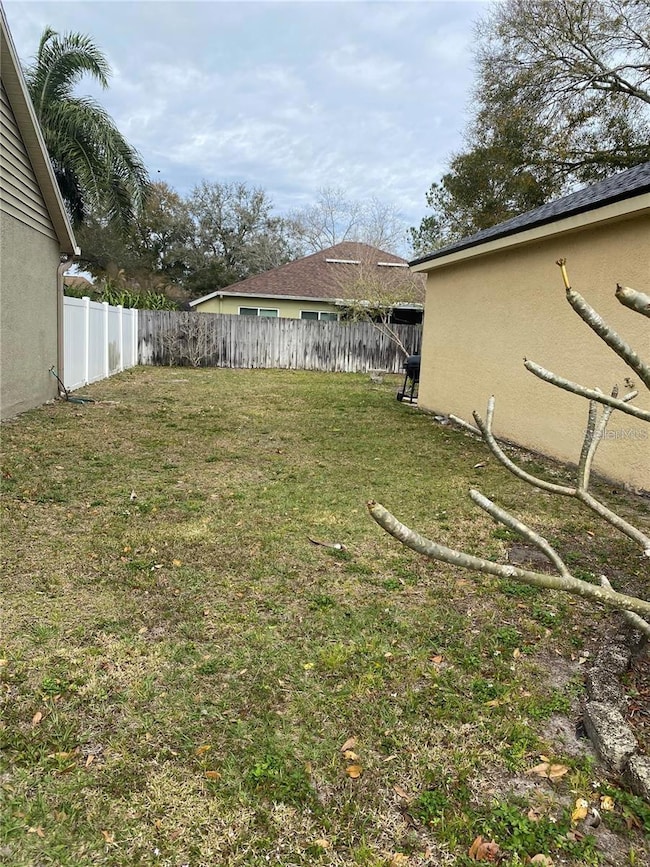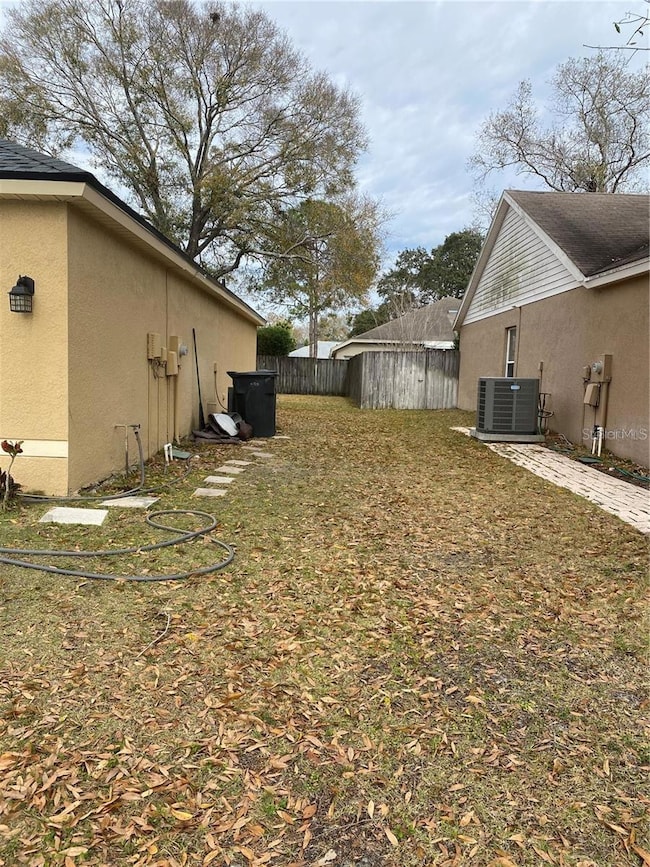Highlights
- Open Floorplan
- Wood Flooring
- Great Room
- Citrus Park Elementary School Rated A-
- Main Floor Primary Bedroom
- Solid Surface Countertops
About This Home
REDUCED RENT and MOVE IN READY !!!! 3 Bedroom, 2Bath, 2 Car Garage Home in the Carrollwood area Neighborhood of Brookshire Estates is a MUST SEE! This well maintained property with split bedroom plan and screened back porch has just been MODERNIZED with Quartz Kitchen Countertops, Widened Island for more meal preperation and entertainment space complete with new Stainless Steel Sink and gleaming, easy care, tile flooring, extending through to the Breakfast Nook Bay Windows! There is even a large built in pantry and modern new stainless steel Range Hood!! The Master Suite with a huge walk-in closet has also been modernized with a Quartz counter topped Double Sink Vanity! Imagine relaxing in this large soaking tub or a preferred shower! Here again you have the beautiful, easy care, newly tiled floor. Don't forget to check out the new Quartz topped vanity in the hall bathroom and newly tiled floor as well! Both full bathrooms are complete with Linen Closets.The Open Plan Great Room includes a front door entry covered porch and interior Foyer, a Formal Dining area and Living room area with Ceiling Light Fan, Sliding Glass Doors to the Screened Lanai and partially fenced back yard. Located close to Veteran's Expressway, Gunn Highway, Schools, and Citrus Park Mall, close by Hillsborough County parks and biking trails and more!!. Quick access to Downtown Tampa, Famous Landmarks like YBOR City, Endless variety of Restaurants, Channelside Events, Cruise Ships awesome Bayshore waterside strolls, 3 no toll Bridges to the Gulf Bay Beaches and Breathtaking Sunsets!! You will love living in this outstanding, well maintained, affordable home in Brookshire Estates and be proud to entertain family and friends here.
Listing Agent
RE/MAX PREMIER GROUP Brokerage Phone: 813-929-7600 License #537467 Listed on: 09/05/2025

Home Details
Home Type
- Single Family
Est. Annual Taxes
- $6,134
Year Built
- Built in 1999
Lot Details
- 7,700 Sq Ft Lot
- Lot Dimensions are 70.0x110.0
- Partially Fenced Property
Parking
- 2 Car Attached Garage
- Parking Pad
- Garage Door Opener
Interior Spaces
- 1,378 Sq Ft Home
- Open Floorplan
- Ceiling Fan
- Window Treatments
- Great Room
- Combination Dining and Living Room
- Inside Utility
Kitchen
- Breakfast Area or Nook
- Range with Range Hood
- Recirculated Exhaust Fan
- Ice Maker
- Dishwasher
- Solid Surface Countertops
- Disposal
Flooring
- Wood
- Ceramic Tile
Bedrooms and Bathrooms
- 3 Bedrooms
- Primary Bedroom on Main
- Split Bedroom Floorplan
- Walk-In Closet
- 2 Full Bathrooms
- Soaking Tub
Laundry
- Laundry Room
- Dryer
- Washer
Outdoor Features
- Enclosed Patio or Porch
Utilities
- Central Heating and Cooling System
- Electric Water Heater
Listing and Financial Details
- Residential Lease
- Security Deposit $2,645
- Property Available on 11/24/24
- Tenant pays for carpet cleaning fee, cleaning fee, re-key fee
- The owner pays for management, trash collection
- 12-Month Minimum Lease Term
- $65 Application Fee
- 1 to 2-Year Minimum Lease Term
- Assessor Parcel Number U-36-27-17-03G-000003-00010.0
Community Details
Overview
- Property has a Home Owners Association
- Susan Blondino Association, Phone Number (813) 843-4734
- Brookshire Ph 2B Subdivision
Pet Policy
- Pets up to 60 lbs
- Pet Size Limit
- Pet Deposit $250
- 3 Pets Allowed
- $250 Pet Fee
- Dogs and Cats Allowed
Map
Source: Stellar MLS
MLS Number: TB8424039
APN: U-36-27-17-03G-000003-00010.0
- 15013 Redcliff Dr
- 15028 Redcliff Dr
- 15005 Redcliff Dr
- 14931 Redcliff Dr
- 5533 Pentail Cir
- 5816 Silver Moon Ave
- 5506 Bluejay Ln
- 5426 Pentail Cir
- 5808 Silver Moon Ave
- 6226 Eaglebrook Ave
- 5425 Pentail Cir
- 6942 Rocky Canyon Way
- 14912 Palmcrest Place Unit 1
- 15017 Shaw Rd
- 6407 Spring Oak Ct
- 5823 Whippoorwill Dr
- 6517 Spring Oak Ct
- 15615 Willowdale Rd
- 15126 Nighthawk Dr
- 0 Ardenwood St
- 5503 Bluejay Ln
- 5209 Windlaff Ave
- 14003 Ridgedale Way
- 14234 Damselfly Dr
- 14223 Pondhawk Ln
- 4932 Hi Vista Cir
- 15509 Montilla Loop
- 5322 Bradbury Ct
- 14206 Village Terrace Dr
- 13823 Pathfinder Dr
- 14024 Arbor Knoll Cir
- 8341 Wildflower Glen Ave
- 7561 Tamarind Ave
- 15924 Eagle River Way
- 16409 Lucia Gardens Ln
- 7415 Arlington Grove Cir
- 7617 Tamarind Ave
- 5102 Garden Vale Ave
- 5102 Belmere Pkwy
- 13418 Bellingham Dr
