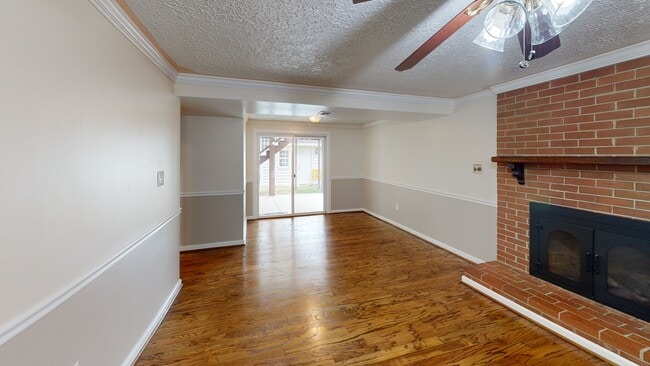
14822 Danville Rd Woodbridge, VA 22193
Darbydale NeighborhoodEstimated payment $3,212/month
Highlights
- Raised Ranch Architecture
- No HOA
- 90% Forced Air Heating and Cooling System
- 1 Fireplace
- Level Entry For Accessibility
About This Home
This well-maintained home features two kitchens—one on the main floor and another in the basement. The roof, siding, and windows have all been replaced within the past two years, ensuring a solid investment in your new property. Move-in ready, this home boasts beautiful hardwood floors throughout the main level and elegant ceramic tiles in the kitchen and dining area.
The interior has been freshly painted, and the modern kitchen is equipped with stainless steel appliances, attractive cabinets, and stunning granite countertops. Both bathrooms have been tastefully upgraded with new vanities and stylish finishes.
The lower level provides a versatile in-law apartment, complete with two bedrooms, a full bathroom, and a spacious family room featuring a fireplace.
Enjoy the fully fenced backyard, which includes a storage shed and a generously sized deck—perfect for entertaining or relaxing outdoors. Convenient off-street parking is available, along with an expanded driveway.
Listing Agent
(571) 296-4744 amandamartinez1860@gmail.com Gallery Realty LLC License #603130 Listed on: 07/15/2025
Home Details
Home Type
- Single Family
Est. Annual Taxes
- $4,058
Year Built
- Built in 1969
Lot Details
- 10,010 Sq Ft Lot
- Property is zoned RPC
Home Design
- Raised Ranch Architecture
- Brick Exterior Construction
Interior Spaces
- Property has 1 Level
- 1 Fireplace
- Finished Basement
Bedrooms and Bathrooms
Parking
- 4 Parking Spaces
- 4 Driveway Spaces
Accessible Home Design
- Level Entry For Accessibility
Schools
- Neabsco Elementary School
- Gar-Field High School
Utilities
- 90% Forced Air Heating and Cooling System
- Natural Gas Water Heater
Community Details
- No Home Owners Association
- Dale City Subdivision
Listing and Financial Details
- Tax Lot 190
- Assessor Parcel Number 8191-84-2282
Map
Home Values in the Area
Average Home Value in this Area
Tax History
| Year | Tax Paid | Tax Assessment Tax Assessment Total Assessment is a certain percentage of the fair market value that is determined by local assessors to be the total taxable value of land and additions on the property. | Land | Improvement |
|---|---|---|---|---|
| 2025 | $3,936 | $421,600 | $145,000 | $276,600 |
| 2024 | $3,936 | $395,800 | $135,000 | $260,800 |
| 2023 | $4,033 | $387,600 | $132,300 | $255,300 |
| 2022 | $3,781 | $341,400 | $122,400 | $219,000 |
| 2021 | $3,781 | $306,600 | $110,200 | $196,400 |
| 2020 | $4,400 | $283,900 | $103,900 | $180,000 |
| 2019 | $4,342 | $280,100 | $100,000 | $180,100 |
| 2018 | $3,196 | $264,700 | $97,100 | $167,600 |
| 2017 | $3,015 | $240,800 | $91,600 | $149,200 |
| 2016 | $2,949 | $237,600 | $89,000 | $148,600 |
| 2015 | $2,619 | $222,100 | $85,900 | $136,200 |
| 2014 | $2,619 | $205,600 | $83,600 | $122,000 |
Property History
| Date | Event | Price | List to Sale | Price per Sq Ft |
|---|---|---|---|---|
| 09/10/2025 09/10/25 | Price Changed | $540,000 | -1.8% | $297 / Sq Ft |
| 08/20/2025 08/20/25 | Price Changed | $549,900 | -1.8% | $303 / Sq Ft |
| 07/15/2025 07/15/25 | For Sale | $560,000 | -- | $308 / Sq Ft |
Purchase History
| Date | Type | Sale Price | Title Company |
|---|---|---|---|
| Gift Deed | -- | None Available | |
| Special Warranty Deed | $156,000 | Servicelink | |
| Trustee Deed | $282,027 | -- | |
| Deed | $253,450 | -- |
Mortgage History
| Date | Status | Loan Amount | Loan Type |
|---|---|---|---|
| Previous Owner | $80,000 | Purchase Money Mortgage |
About the Listing Agent

I'm an expert real estate agent with Gallery Realty LLC in WOODBRIDGE, VA, and the nearby area. I provide homebuyers and sellers with professional, responsive, and attentive real estate services. Want an agent who'll really listen to what you want in a home? Need an agent who knows how to market your home effectively so it sells? Give me a call! I'm eager to help and would love to talk to you.
Amanda's Other Listings
Source: Bright MLS
MLS Number: VAPW2099496
APN: 8191-84-2282
- 14916 Concord Dr
- 3620 Chippendale Cir
- 15032 Greenmount Dr
- 15021 Cardin Place
- 15026 Cardin Place
- 14624 Danville Rd
- 14969 Woodsman Ln
- 3803 Danbury Ct
- 3608 Felmore Ct
- 15108 Calexico Ln
- 3615 Felmore Ct
- 3817 Claremont Ln
- 14526 Fullerton Rd
- 3546 Castle Hill Dr
- 15048 Cherrydale Dr
- 14506 Danville Rd
- 14871 Cherrydale Dr
- 14657 Cloverdale Rd
- 14679 Fox Glove Ct
- 14817 Empire St
- 15012 Cordell Ave
- 4006 Dubois Ct
- 3503 Coxcomb Mews
- 14684 Cloverdale Rd
- 14815 Empire St
- 15068 Catbrier Ct
- 14745 Barksdale St
- 15072 Barkwood Dr
- 3519 Buffalo Ct
- 14331 Fullerton Rd
- 4146 Ferrara Terrace
- 4306 Eileen Ct
- 4320 Eileen Ct Unit B
- 14849 Ensor Ct
- 14402 Fontaine Ct
- 4413 Ensbrook Ln
- 15271 Brazil Cir
- 3389 Benbow Ct
- 15131 Brickwood Dr
- 14938 Cummings Ct





