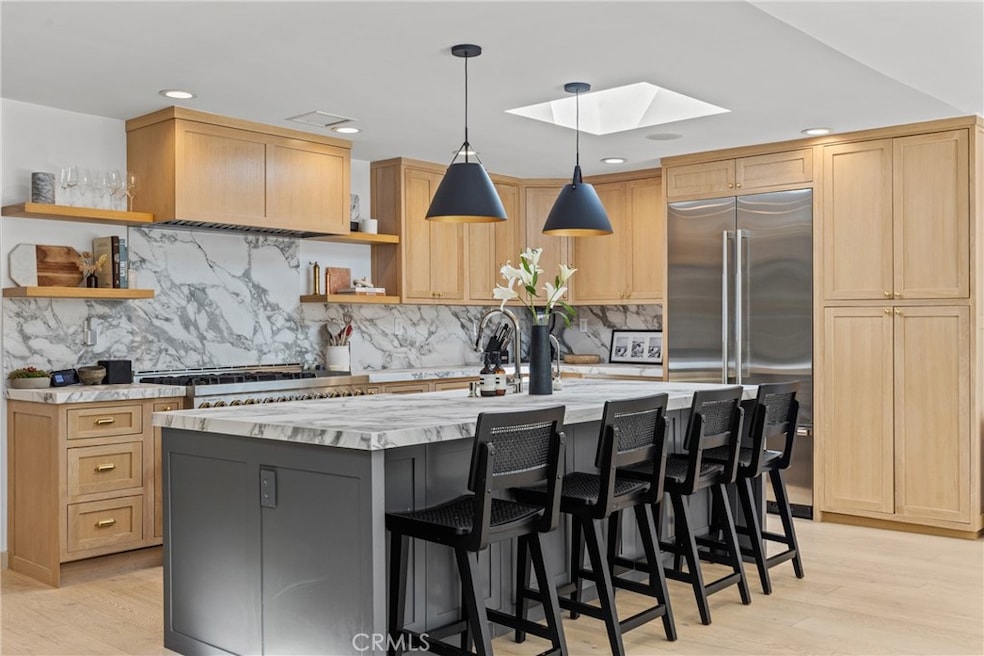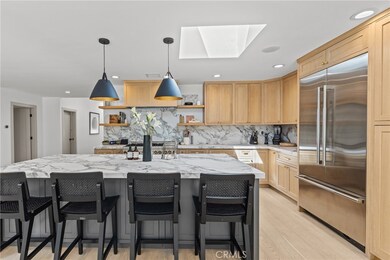14822 Morrison St Sherman Oaks, CA 91403
Highlights
- In Ground Spa
- Fireplace in Primary Bedroom
- Furnished
- Kester Avenue Elementary School Rated A-
- Freestanding Bathtub
- Private Yard
About This Home
FULLY FURNISHED & EQUIPPED OPTION AVAILABLE (with current pictured furniture).
Completely redesigned California modern farmhouse located on a very desirable tree-lined street within the heart of Sherman Oaks. This single-story 5BD/4BA (inclusive of attached ADU) home 2814 sf with no detail spared. The attached ADU has a beautiful kitchen with a full sized fridge, cook top and wine fridge....perfect for any workspace, office, or bedroom. White oak hardwood flooring and clean lines grace the interior as you enter the open-concept floor plan. The chef's kitchen is equipped with top-of-the-line Jenn-Air appliances with an abundance of cabinetry and counter space w/ porcelain center island that opens to the dining and living room. The living room features high ceilings endless skylights and large pocket glass sliding doors opening to the resort-like backyard, epitomizing the California indoor/outdoor lifestyle. The primary suite is its own sanctuary with an extra large walk in closet. The primary spa-like bath has a freestanding soaking tub in the oversized shower. The other four bedrooms are generously sized, and have ample closet space. Ideal for entertaining, the backyard offers a patio, fire pit, pool, spa, built-in barbecue and plenty of grass for friends and family to enjoy. Both the pool and spa are heated. There are Sonos speakers throughout the house and the light switches are smart lights already set and programmed to work with Alexa. Entire house was designed by owner and features fixtures / hardware from Restoration Hardware, Rejuvenation, Zia Tile, Schoolhouse Electric, and more. Home is also equipped with a Tesla charger. Just a short drive to Westfield Fashion Square and all the dining and shopping on Ventura Blvd, as well as easy access to freeways, this home is truly a must-see. We love pets, lets just discuss first!
Lease can be flexible.
Listing Agent
Equity Union Brokerage Phone: 310-404-6955 License #02056635 Listed on: 09/19/2025

Home Details
Home Type
- Single Family
Est. Annual Taxes
- $32,676
Year Built
- Built in 1948
Lot Details
- 6,750 Sq Ft Lot
- Private Yard
- Garden
- Property is zoned LAR1
Home Design
- Entry on the 1st floor
Interior Spaces
- 2,814 Sq Ft Home
- 1-Story Property
- Furnished
- Living Room with Fireplace
- Dining Room with Fireplace
Kitchen
- Breakfast Bar
- Six Burner Stove
- Water Line To Refrigerator
- Pots and Pans Drawers
- Built-In Trash or Recycling Cabinet
- Fireplace in Kitchen
Bedrooms and Bathrooms
- 5 Bedrooms | 4 Main Level Bedrooms
- Fireplace in Primary Bedroom
- 4 Full Bathrooms
- Fireplace in Bathroom
- Dual Vanity Sinks in Primary Bathroom
- Freestanding Bathtub
- Soaking Tub
- Multiple Shower Heads
Laundry
- Laundry Room
- Dryer
- Washer
Parking
- 2 Open Parking Spaces
- 2 Parking Spaces
- Parking Available
- Auto Driveway Gate
Pool
- In Ground Spa
- Saltwater Pool
Outdoor Features
- Fireplace in Patio
- Outdoor Fireplace
- Fire Pit
- Outdoor Grill
Location
- Suburban Location
Utilities
- Central Heating and Cooling System
- 220 Volts in Garage
Listing and Financial Details
- Security Deposit $15,000
- 12-Month Minimum Lease Term
- Available 11/1/23
- Legal Lot and Block 11 / 25
- Tax Tract Number 7307
- Assessor Parcel Number 2263029032
Community Details
Overview
- No Home Owners Association
- Electric Vehicle Charging Station
Pet Policy
- Pet Deposit $1,000
- Breed Restrictions
Map
Source: California Regional Multiple Listing Service (CRMLS)
MLS Number: SR25220911
APN: 2263-029-032
- 14812 Morrison St
- 14822 Hesby St
- 14850 Hesby St Unit 102
- 14738 Otsego St
- 4707 Willis Ave Unit 110
- 4724 Kester Ave Unit 404
- 4724 Kester Ave Unit 209
- 5115 Kester Ave Unit 14
- 5114 Cedros Ave
- 14804 Magnolia Blvd Unit 12
- 14935 Hartsook St
- 4664 Lemona Ave
- 4615 Cedros Ave
- 14537 Hesby St
- 14542 Otsego St
- 14634 Magnolia Blvd Unit 4
- 5102 Vesper Ave
- 15123 Camarillo St
- 4573 Willis Ave
- 5222 Cedros Ave
- 14828 Morrison St
- 4921 Kester Ave
- 4961 Kester Ave Unit 2
- 14822 Hesby St
- 14850 Hesby St Unit 203
- 14916 Hesby St
- 4824 Saloma Ave
- 4760 Kester Ave
- 14657 Addison St
- 14645 La Maida St
- 15014 Valleyheart Dr
- 4701 Natick Ave
- 14622 Huston St
- 4730 Natick Ave Unit 103
- 5115 Kester Ave Unit 7
- 4818 Norwich Ave
- 15042 Valleyheart Dr
- 5114 Cedros Ave
- 4655 Natick Ave Unit 3
- 4705 Kester Ave Unit 209






