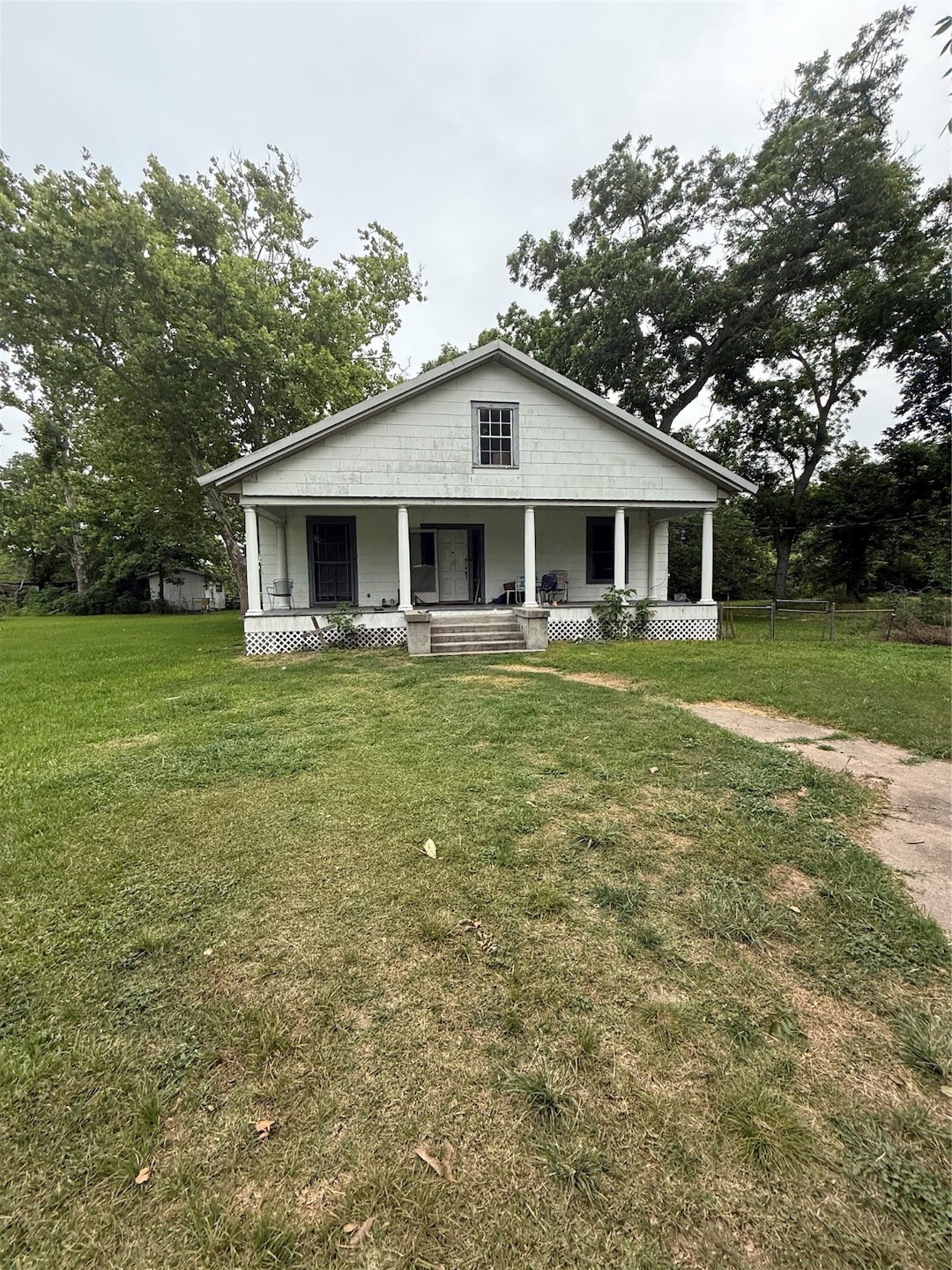14822 W 1st St Santa Fe, TX 77517
Estimated payment $4,355/month
Highlights
- 9.41 Acre Lot
- Wooded Lot
- High Ceiling
- Colonial Architecture
- Wood Flooring
- Beamed Ceilings
About This Home
Nestled in the tranquil Arcadia Townsite of Santa Fe Texas features a rare opportunity for those seeking a
fixer-upper with expansive land and work space. This 2200 square foot home with steel beam bracing built in the 1930s and relocated from Texas City to Santa Fe sits on a sprawling 9.40 acres with its very own 2 story 60X40 metal shop with 2 rolling garage bays, windstorm rated with electric and running water. While the home requires updates and renovations, the original character and charm afforded by homes constructed in the 1930s remain intact with original shiplap insulated interior/exterior walls, original hard wood floors, solid wood doors, trim, crown molding, and hinged windows with its own private Pond, currently on septic and well, however public sewer and water amenities are accessible.
Home Details
Home Type
- Single Family
Est. Annual Taxes
- $10,764
Year Built
- Built in 1930
Lot Details
- 9.41 Acre Lot
- South Facing Home
- Cleared Lot
- Wooded Lot
- Back Yard Fenced and Side Yard
Parking
- Workshop in Garage
Home Design
- Colonial Architecture
- Block Foundation
- Metal Roof
- Asbestos
Interior Spaces
- 2,200 Sq Ft Home
- 1-Story Property
- Crown Molding
- Beamed Ceilings
- High Ceiling
- Ceiling Fan
- Formal Entry
- Combination Dining and Living Room
- Utility Room
- Washer and Gas Dryer Hookup
Kitchen
- Walk-In Pantry
- Electric Oven
- Electric Cooktop
- Dishwasher
- Laminate Countertops
Flooring
- Wood
- Vinyl
Bedrooms and Bathrooms
- 3 Bedrooms
- 2 Full Bathrooms
- Bathtub with Shower
Eco-Friendly Details
- Energy-Efficient Exposure or Shade
- Energy-Efficient Insulation
Outdoor Features
- Separate Outdoor Workshop
- Shed
- Rear Porch
Schools
- Roy J. Wollam Elementary School
- Santa Fe Junior High School
- Santa Fe High School
Utilities
- Central Heating and Cooling System
- Well
- Septic Tank
Community Details
- Arcadia Townsite Subdivision
Map
Home Values in the Area
Average Home Value in this Area
Tax History
| Year | Tax Paid | Tax Assessment Tax Assessment Total Assessment is a certain percentage of the fair market value that is determined by local assessors to be the total taxable value of land and additions on the property. | Land | Improvement |
|---|---|---|---|---|
| 2025 | $10,764 | $632,600 | $426,300 | $206,300 |
| 2024 | $10,764 | $503,130 | $305,470 | $197,660 |
| 2023 | $10,764 | $528,780 | $348,420 | $180,360 |
| 2022 | $8,520 | $378,260 | $242,130 | $136,130 |
| 2021 | $7,204 | $371,380 | $242,130 | $129,250 |
| 2020 | $6,804 | $354,460 | $242,130 | $112,330 |
| 2019 | $6,398 | $241,860 | $128,660 | $113,200 |
| 2018 | $6,453 | $241,860 | $128,660 | $113,200 |
| 2017 | $6,489 | $242,780 | $128,660 | $114,120 |
| 2016 | $6,349 | $241,810 | $128,660 | $113,150 |
| 2015 | $1,707 | $215,950 | $128,660 | $87,290 |
| 2014 | $5,604 | $199,490 | $128,660 | $70,830 |
Property History
| Date | Event | Price | Change | Sq Ft Price |
|---|---|---|---|---|
| 09/11/2025 09/11/25 | Pending | -- | -- | -- |
| 06/11/2025 06/11/25 | For Sale | $649,000 | -- | $295 / Sq Ft |
Purchase History
| Date | Type | Sale Price | Title Company |
|---|---|---|---|
| Special Warranty Deed | -- | None Listed On Document |
Source: Houston Association of REALTORS®
MLS Number: 15485455
APN: 1200-0057-0005-000
- 3911 N Elm Rd
- 000 1st St
- 14901 1st St
- 3533 N Elm Rd
- 15123 Laurel Oak Ln
- 15219 Laurel Oak Ln
- 15211 Laurel Oak Ln
- 15311 Laurel Oak Ln
- 15207 Laurel Oak Ln
- 15215 Laurel Oak Ln
- 15107 Laurel Oak Ln
- 3919 Centennial Oaks Blvd
- 3915 Centennial Oaks Blvd
- Juniper III Plan at Centennial Oaks
- Boise Plan at Centennial Oaks
- Omaha Plan at Centennial Oaks
- Tacoma Plan at Centennial Oaks
- Santa Rosa II Plan at Centennial Oaks
- Asheville Plan at Centennial Oaks
- El Paso Plan at Centennial Oaks







